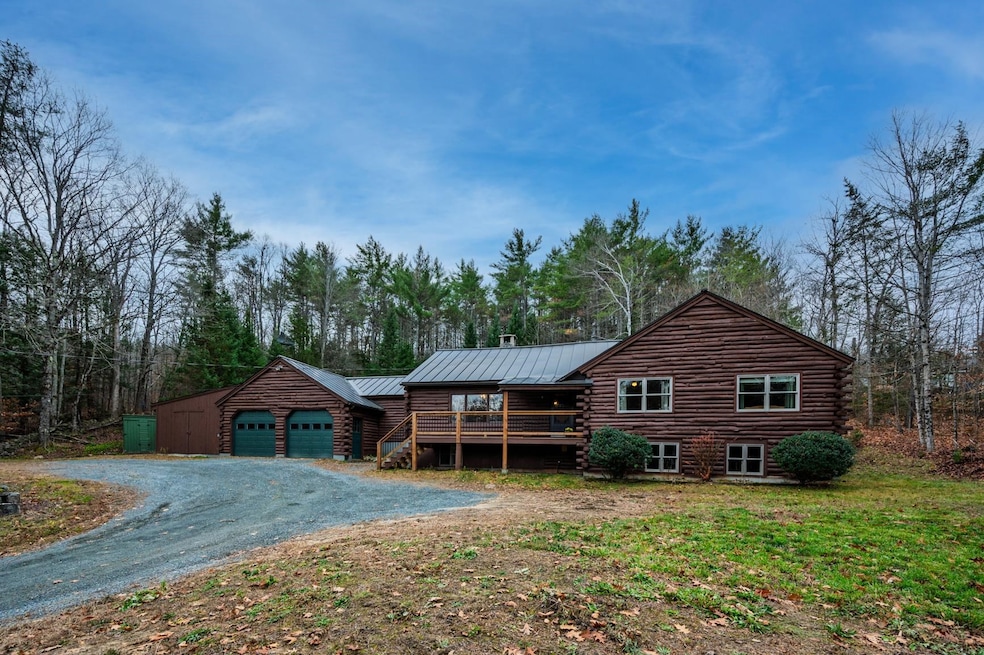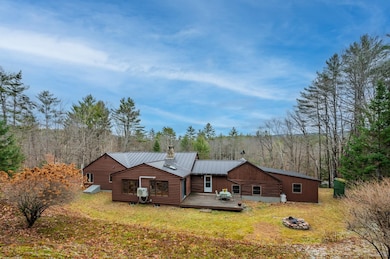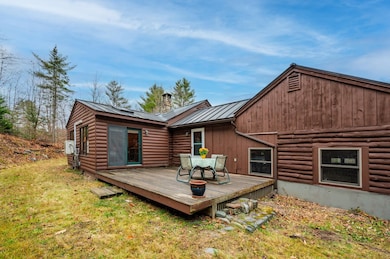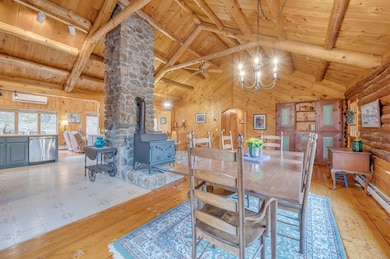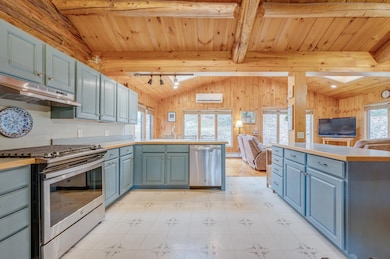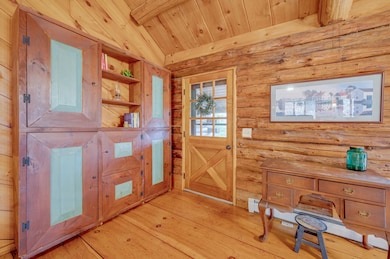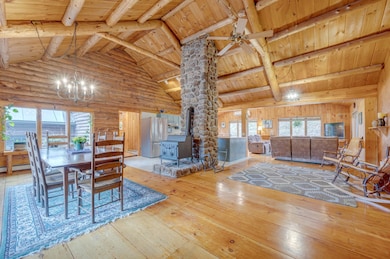133 Nh Route 4a Wilmot, NH 03287
Estimated payment $3,457/month
Highlights
- 3.26 Acre Lot
- Wooded Lot
- Softwood Flooring
- Deck
- Cathedral Ceiling
- Mud Room
About This Home
This well-maintained 3-bedroom, 2-bathroom log home in Wilmot sits on 3.26 acres and offers comfortable first-floor living. The interior features exposed wood beams, cathedral ceilings, and a stone chimney with a Fisher wood stove. The open-concept layout connects the living, dining, and kitchen areas, with deck access for outdoor enjoyment. The kitchen is bright and includes ample cabinet space, an island, and stainless steel appliances. All three bedrooms, bathrooms, and laundry are located on the main level. The primary bedroom includes an ensuite half bathroom. A mini-split system provides efficient heating and cooling. Additional features include a 2-car garage with a workshop, a covered front porch, a fire pit and many established perennials and shrubs. Conveniently located off Route 4A, enjoy easy commuting to the Upper Valley and Concord for shopping, dining, entertainment and health care. Only 15 minutes to New London for all your essentials and outdoor activities including golfing, hiking or biking, kayaking on Pleasant Lake and more. 20 minutes to Ragged Mountain Resort and 30 minutes to Mount Sunapee Resort for winter fun. *Showings begin at the open house on Saturday, November 22 from 10:00 - 12:00. *Seller is a licensed NH Real Estate Agent.
Listing Agent
KW Coastal and Lakes & Mountains Realty/N.London Brokerage Phone: 603-877-1031 License #061238 Listed on: 11/19/2025

Co-Listing Agent
KW Coastal and Lakes & Mountains Realty/N.London Brokerage Phone: 603-877-1031 License #061238
Open House Schedule
-
Saturday, November 22, 202510:00 am to 12:00 pm11/22/2025 10:00:00 AM +00:0011/22/2025 12:00:00 PM +00:00Add to Calendar
Home Details
Home Type
- Single Family
Est. Annual Taxes
- $8,282
Year Built
- Built in 1978
Lot Details
- 3.26 Acre Lot
- Property fronts a private road
- Sloped Lot
- Wooded Lot
Parking
- 2 Car Direct Access Garage
- Parking Storage or Cabinetry
- Automatic Garage Door Opener
- Gravel Driveway
Home Design
- Log Cabin
- Wood Frame Construction
- Log Siding
Interior Spaces
- Property has 1 Level
- Woodwork
- Cathedral Ceiling
- Ceiling Fan
- Skylights
- Mud Room
- Entrance Foyer
- Dining Room
- Utility Room
- Softwood Flooring
Kitchen
- Gas Range
- Range Hood
- Dishwasher
- Kitchen Island
Bedrooms and Bathrooms
- 3 Bedrooms
- En-Suite Bathroom
Laundry
- Laundry on main level
- Dryer
- Washer
Basement
- Basement Fills Entire Space Under The House
- Interior Basement Entry
Accessible Home Design
- Accessible Full Bathroom
- Kitchen has a 60 inch turning radius
- Accessible Washer and Dryer
- Hard or Low Nap Flooring
Outdoor Features
- Deck
- Outbuilding
Schools
- Kearsarge Elementary New London
- Kearsarge Regional Middle Sch
- Kearsarge Regional High School
Utilities
- Mini Split Air Conditioners
- Common Heating System
- Vented Exhaust Fan
- Mini Split Heat Pump
- Hot Water Heating System
- Private Water Source
- Drilled Well
- Septic Tank
- Leach Field
Listing and Financial Details
- Legal Lot and Block 004 / 026
- Assessor Parcel Number 015
Map
Home Values in the Area
Average Home Value in this Area
Tax History
| Year | Tax Paid | Tax Assessment Tax Assessment Total Assessment is a certain percentage of the fair market value that is determined by local assessors to be the total taxable value of land and additions on the property. | Land | Improvement |
|---|---|---|---|---|
| 2024 | $7,427 | $290,100 | $75,500 | $214,600 |
| 2023 | $7,012 | $290,100 | $75,500 | $214,600 |
| 2022 | $6,093 | $285,800 | $75,500 | $210,300 |
| 2021 | $6,042 | $285,800 | $75,500 | $210,300 |
| 2020 | $6,042 | $285,800 | $75,500 | $210,300 |
| 2019 | $5,650 | $230,700 | $49,700 | $181,000 |
| 2018 | $5,650 | $230,700 | $49,700 | $181,000 |
| 2017 | $5,659 | $230,900 | $49,700 | $181,200 |
| 2016 | $5,609 | $230,900 | $49,700 | $181,200 |
| 2015 | $5,468 | $230,900 | $49,700 | $181,200 |
| 2014 | $4,573 | $218,600 | $48,600 | $170,000 |
| 2013 | $5,058 | $243,300 | $67,900 | $175,400 |
Property History
| Date | Event | Price | List to Sale | Price per Sq Ft |
|---|---|---|---|---|
| 11/19/2025 11/19/25 | For Sale | $525,000 | -- | $263 / Sq Ft |
Purchase History
| Date | Type | Sale Price | Title Company |
|---|---|---|---|
| Quit Claim Deed | -- | -- |
Mortgage History
| Date | Status | Loan Amount | Loan Type |
|---|---|---|---|
| Open | $63,000 | New Conventional |
Source: PrimeMLS
MLS Number: 5070036
APN: WLMT-000015-000000-000026-000004
- 125 Nh Route 4a
- 62 Patterson Rd
- 49 Pedrick Rd
- 243 Cross Hill Rd
- Lot 16 Granite Hill Rd
- 303 Route 4a
- 997 Nh Route 4a
- 221 Campground Rd
- Lot 8 Stone Bridge Rd
- 658 N Wilmot Rd
- 0 Quiet Cove Way Unit 5
- 626 Nh Route 4a
- 24 Mountain Overlook
- 63 Old Winslow Rd
- 32 Clubhouse Rd
- 00 New Canada Rd Unit 7
- 760 Pleasant St
- 58 Kearsarge Rd
- 000 Shaker Rd Unit 288
- 375 New Canada Rd
- 274 Depot St Unit B
- 792 Bunker Rd
- 586 Bunker Rd
- 997 King Hill Rd
- 96 Baker Rd
- 155 Stoney Brook Rd
- 104 Stoney Brook Rd
- 319 Chalk Pond Rd
- 14 Gerald Dr
- 6 High Ridge Rd
- 648 Route 103a
- 25 Hilltop Dr
- 34 Fairway Dr Unit 34
- 96 Fairway Dr
- 15 Kelley St
- 83 Bowles Rd
- 306 Rollins Rd
- 18 Alpine Ct Unit ID1312388P
- 62 Lower Main St
- 32 Birch Bluff
