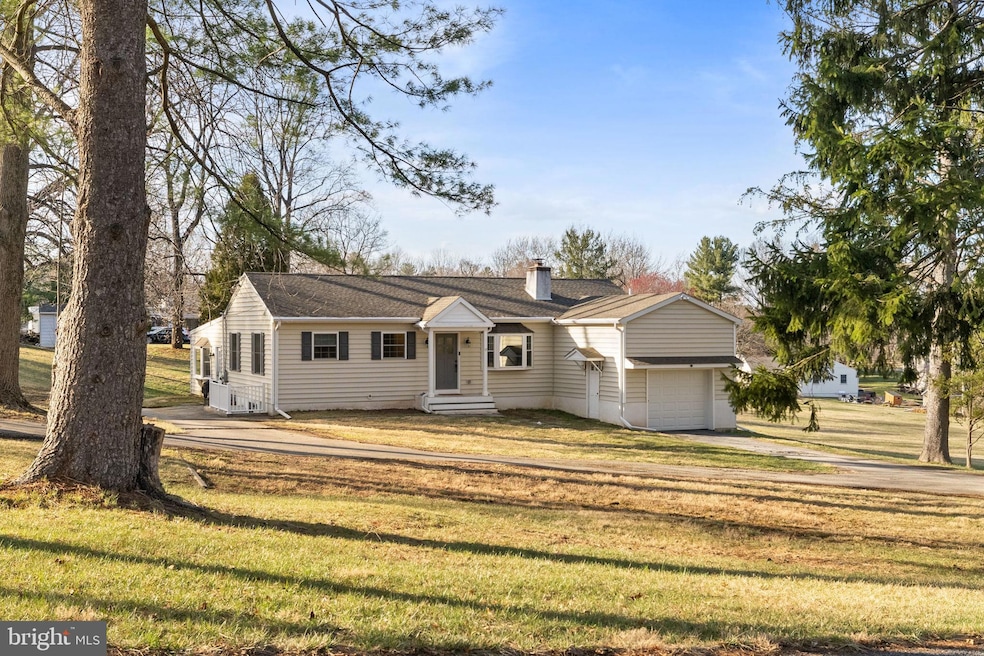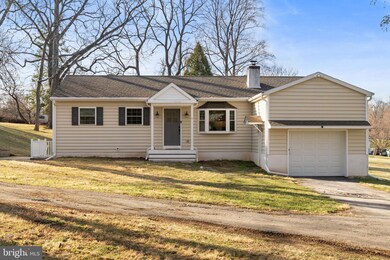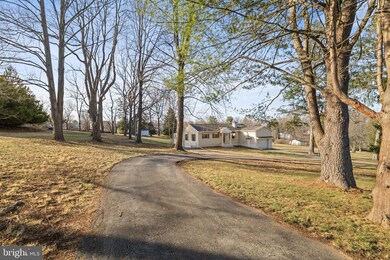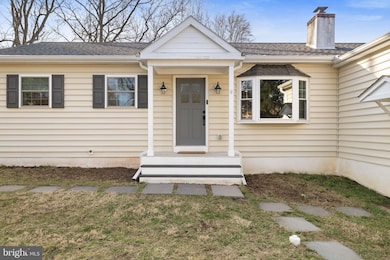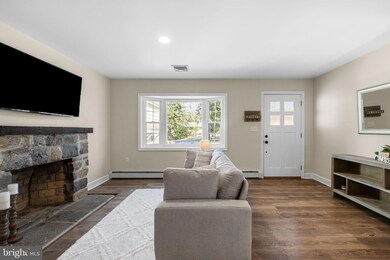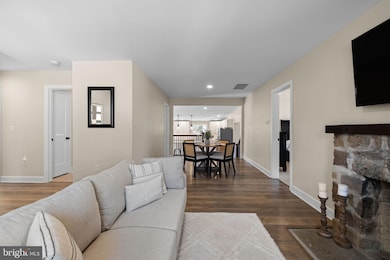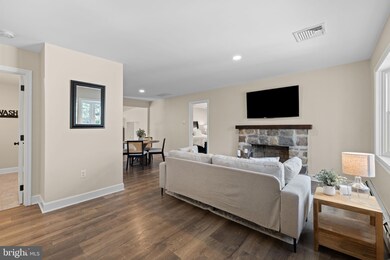
133 Orchard Rd Phoenixville, PA 19460
Highlights
- Deck
- Rambler Architecture
- No HOA
- Phoenixville Area High School Rated A-
- 1 Fireplace
- 1 Car Attached Garage
About This Home
As of April 2025*OFFER DEADLINE SUNDAY AT 6PM* Seeking the ideal blend of privacy and convenience? This stunning ranch home offers .86 acres of tranquility, in a charming neighborhood in the Phoenixville countryside, all while being just a five-minute drive from the lively heart of downtown Phoenixville. Every inch of this home has been beautifully reimagined, offering a seamless blend of modern elegance and timeless comfort. Step inside to an inviting, open floor plan, designed for effortless entertaining. The spacious formal living room greets you with a striking stone hearth fireplace and a sunlit bay window, setting the tone for warmth and relaxation. Flowing seamlessly into the heart of the home - the expansive great room and gourmet kitchen. This beautiful kitchen features a large center island, quartz countertops, under cabinet lighting, and stainless steel appliances. Just off the kitchen, a versatile bonus room with a half bath offers endless possibilities—ideal for a home office, mudroom, or playroom. The right wing of the home boasts a luxurious primary suite, complete with a generous walk-in closet and an en-suite bath featuring a large glass stall shower and oversized vanity. On the left side, two additional bedrooms share a beautifully appointed hall bath, while a dedicated laundry room adds convenience. Step outside onto the expansive back deck, where you can unwind and enjoy the tranquility of your private outdoor retreat. Need more space? The unfinished walk-up basement provides ample storage or the potential for additional living space to suit your needs. With its modern upgrades, thoughtful layout, and serene location, this home is truly a must-see! Within a five-minute drive, Kimberton Village beckons with amazing dining experiences at the Inn or Stone House Grill, and outdoor enthusiasts will delight in the proximity to Charlestown Park and the trails of French Creek, And when you're ready for a night out, downtown Phoenixville's eclectic mix of boutiques, cafés, and restaurants is just a five-minute drive from your doorstep!
Last Agent to Sell the Property
Keller Williams Real Estate -Exton Listed on: 03/27/2025

Home Details
Home Type
- Single Family
Est. Annual Taxes
- $7,424
Year Built
- Built in 1954
Parking
- 1 Car Attached Garage
- Front Facing Garage
Home Design
- Rambler Architecture
- Block Foundation
- Architectural Shingle Roof
- Vinyl Siding
Interior Spaces
- 2,088 Sq Ft Home
- Property has 1 Level
- 1 Fireplace
- Laundry on main level
Bedrooms and Bathrooms
- 3 Main Level Bedrooms
Basement
- Basement Fills Entire Space Under The House
- Walk-Up Access
- Side Exterior Basement Entry
Schools
- East Pikeland Elementary School
Utilities
- Forced Air Heating and Cooling System
- Heating System Powered By Leased Propane
- Well
- Electric Water Heater
Additional Features
- Deck
- 0.86 Acre Lot
Community Details
- No Home Owners Association
- Bevans Orchard Subdivision
Listing and Financial Details
- Tax Lot 0008
- Assessor Parcel Number 26-04D-0008
Ownership History
Purchase Details
Home Financials for this Owner
Home Financials are based on the most recent Mortgage that was taken out on this home.Purchase Details
Home Financials for this Owner
Home Financials are based on the most recent Mortgage that was taken out on this home.Purchase Details
Home Financials for this Owner
Home Financials are based on the most recent Mortgage that was taken out on this home.Purchase Details
Home Financials for this Owner
Home Financials are based on the most recent Mortgage that was taken out on this home.Purchase Details
Home Financials for this Owner
Home Financials are based on the most recent Mortgage that was taken out on this home.Similar Homes in Phoenixville, PA
Home Values in the Area
Average Home Value in this Area
Purchase History
| Date | Type | Sale Price | Title Company |
|---|---|---|---|
| Deed | $610,000 | Vanguard Settlement Services | |
| Deed | $414,000 | Chesco Settlement Svcs Llc | |
| Deed | $135,000 | None Available | |
| Deed | $325,000 | None Available | |
| Interfamily Deed Transfer | $140,000 | Germantown Title Company |
Mortgage History
| Date | Status | Loan Amount | Loan Type |
|---|---|---|---|
| Open | $559,690 | New Conventional | |
| Previous Owner | $100,000 | New Conventional | |
| Previous Owner | $400,355 | FHA | |
| Previous Owner | $402,674 | FHA | |
| Previous Owner | $402,573 | FHA | |
| Previous Owner | $225,000 | Purchase Money Mortgage | |
| Previous Owner | $160,000 | Fannie Mae Freddie Mac | |
| Previous Owner | $125,000 | Seller Take Back |
Property History
| Date | Event | Price | Change | Sq Ft Price |
|---|---|---|---|---|
| 04/23/2025 04/23/25 | Sold | $610,000 | +16.2% | $292 / Sq Ft |
| 03/30/2025 03/30/25 | Pending | -- | -- | -- |
| 03/27/2025 03/27/25 | For Sale | $525,000 | +26.8% | $251 / Sq Ft |
| 07/11/2019 07/11/19 | Sold | $414,000 | -1.2% | $198 / Sq Ft |
| 06/04/2019 06/04/19 | Pending | -- | -- | -- |
| 05/27/2019 05/27/19 | For Sale | $419,000 | +210.4% | $201 / Sq Ft |
| 08/25/2017 08/25/17 | Sold | $135,000 | -15.6% | $65 / Sq Ft |
| 07/21/2017 07/21/17 | Pending | -- | -- | -- |
| 06/19/2017 06/19/17 | For Sale | $159,900 | -- | $77 / Sq Ft |
Tax History Compared to Growth
Tax History
| Year | Tax Paid | Tax Assessment Tax Assessment Total Assessment is a certain percentage of the fair market value that is determined by local assessors to be the total taxable value of land and additions on the property. | Land | Improvement |
|---|---|---|---|---|
| 2024 | $7,266 | $192,540 | $47,880 | $144,660 |
| 2023 | $7,192 | $192,540 | $47,880 | $144,660 |
| 2022 | $7,142 | $192,540 | $47,880 | $144,660 |
| 2021 | $7,045 | $192,540 | $47,880 | $144,660 |
| 2020 | $6,891 | $192,540 | $47,880 | $144,660 |
| 2019 | $4,866 | $138,610 | $47,880 | $90,730 |
| 2018 | $4,767 | $138,610 | $47,880 | $90,730 |
| 2017 | $4,708 | $138,610 | $47,880 | $90,730 |
| 2016 | $630 | $138,610 | $47,880 | $90,730 |
| 2015 | $630 | $138,610 | $47,880 | $90,730 |
| 2014 | $630 | $138,610 | $47,880 | $90,730 |
Agents Affiliated with this Home
-
Alex Ercole

Seller's Agent in 2025
Alex Ercole
Keller Williams Real Estate -Exton
(570) 412-9274
132 Total Sales
-
Nicole Abbott

Buyer's Agent in 2025
Nicole Abbott
VRA Realty
(484) 681-3606
37 Total Sales
-
SEAN KARWOSKI
S
Seller's Agent in 2019
SEAN KARWOSKI
Keller Williams Real Estate - Media
(484) 410-1437
1 Total Sale
-
Gary Mercer

Buyer's Agent in 2019
Gary Mercer
LPT Realty, LLC
(610) 467-5319
1,903 Total Sales
-
Sean Maloney

Seller's Agent in 2017
Sean Maloney
RE/MAX
(215) 783-6543
53 Total Sales
-
Michael McDaid

Buyer's Agent in 2017
Michael McDaid
RE/MAX
(610) 283-2184
73 Total Sales
Map
Source: Bright MLS
MLS Number: PACT2094042
APN: 26-04D-0008.0000
- 16 Galicia Dr
- 104 Beacon Dr E
- 1050 Balfour Cir
- 164 Maryhill Rd
- 1042 Balfour Cir
- 0 Pine Dr
- 3501 Honey Locust Dr Unit 351
- 2585 Charlestown Rd
- 106 Hartman Dr
- 2175 Kimberton Rd
- 322 Woodmere Way
- 319 Kimber Dr
- 1532 Cumberland Ct Unit 118
- 1203 Durham Ct Unit 47
- 1266 Hares Hill Rd
- 1760 Pickering Rd
- Lot 1 Merlin Rd
- 554 Merlin Rd
- 276 W 7 Stars Rd
- 1911 Revolutionary Ct Unit 105
