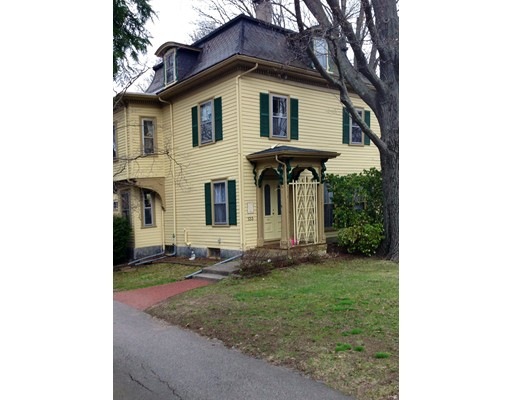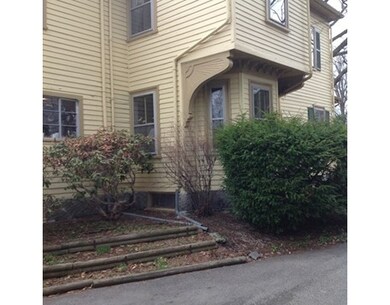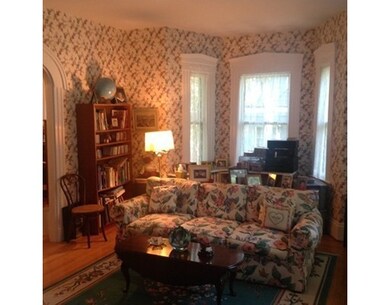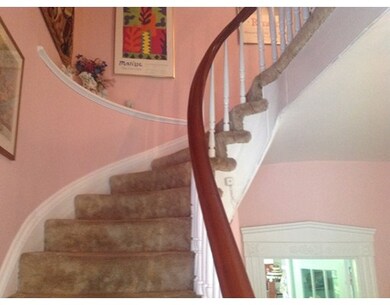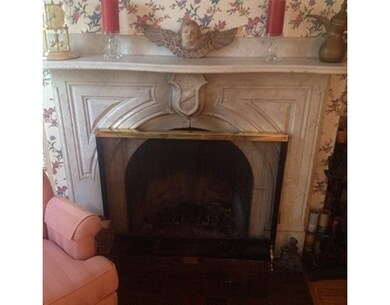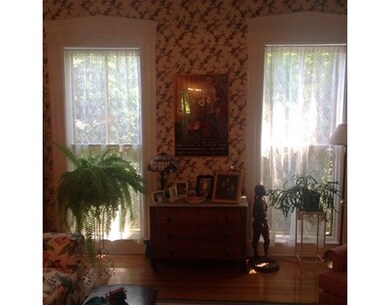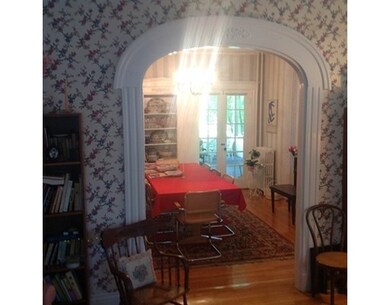
133 Park St Newton, MA 02458
Newton Corner NeighborhoodEstimated Value: $2,442,000 - $2,693,521
About This Home
As of October 2015LOCATION! LOCATION! LOCATION! Lovely Italianate Victorian awaits. First floor has living room with floor to ceiling windows, working fireplace and hardwood floors. Formal dining room boast bump out bay windows, large porch off dining room, den and kitchen Five bedrooms on the second floor and a sleeping porch. Updates include Buderus furnace and hot water system and blown-in fiberlass insulation. .Home needs work, but the location warrants it High ceilings ! Walk to Underwood and Bigelow School. Enjoy Four tennis courts across the street! /Express bus to Boston steps away...
Last Listed By
Kathy Lewis
Keller Williams Realty License #449503223 Listed on: 06/18/2015
Home Details
Home Type
Single Family
Est. Annual Taxes
$22,068
Year Built
1865
Lot Details
0
Listing Details
- Lot Description: Paved Drive, Sloping
- Special Features: None
- Property Sub Type: Detached
- Year Built: 1865
Interior Features
- Appliances: Range, Dishwasher, Disposal, Refrigerator, Washer, Dryer
- Fireplaces: 1
- Has Basement: Yes
- Fireplaces: 1
- Number of Rooms: 11
- Amenities: Public Transportation, Tennis Court, Park, Highway Access, Public School
- Electric: Fuses
- Energy: Storm Doors, Storm Windows
- Flooring: Vinyl, Hardwood
- Insulation: Blown In
- Interior Amenities: Cable Available, Walk-up Attic
- Basement: Full, Unfinished Basement
- Bedroom 2: Second Floor
- Bedroom 3: Second Floor
- Bedroom 4: Second Floor
- Bedroom 5: Third Floor
- Bathroom #1: First Floor
- Bathroom #2: First Floor
- Kitchen: First Floor
- Laundry Room: First Floor
- Living Room: First Floor
- Master Bedroom: Second Floor
- Master Bedroom Description: Flooring - Wood
- Dining Room: First Floor
Exterior Features
- Roof: Slate, Asphalt/Fiberglass Shingles
- Construction: Frame
- Exterior: Wood
- Exterior Features: Porch, Tennis Court
- Foundation: Fieldstone
Garage/Parking
- Garage Parking: Detached
- Garage Spaces: 2
- Parking: Paved Driveway
- Parking Spaces: 5
Utilities
- Cooling: None
- Heating: Gas, Hot Water Radiators
- Heat Zones: 1
- Hot Water: Natural Gas, Tank
- Utility Connections: for Electric Range
Condo/Co-op/Association
- HOA: No
Schools
- Elementary School: Underwood
- Middle School: Bigelow
- High School: Newton North
Lot Info
- Assessor Parcel Number: S:72 B:005 L:0023
Ownership History
Purchase Details
Home Financials for this Owner
Home Financials are based on the most recent Mortgage that was taken out on this home.Purchase Details
Purchase Details
Similar Homes in the area
Home Values in the Area
Average Home Value in this Area
Purchase History
| Date | Buyer | Sale Price | Title Company |
|---|---|---|---|
| Nelson Sean P | $904,500 | -- | |
| Peter J Metz 3Rd Ret | -- | -- | |
| Metz Peter J | -- | -- |
Mortgage History
| Date | Status | Borrower | Loan Amount |
|---|---|---|---|
| Open | Nelson Sean P | $250,000 | |
| Closed | Nelson Sean P | $723,600 | |
| Previous Owner | Metz Peter J | $86,500 |
Property History
| Date | Event | Price | Change | Sq Ft Price |
|---|---|---|---|---|
| 10/21/2015 10/21/15 | Sold | $905,400 | -4.7% | $372 / Sq Ft |
| 08/30/2015 08/30/15 | Pending | -- | -- | -- |
| 08/19/2015 08/19/15 | For Sale | $949,900 | +4.9% | $390 / Sq Ft |
| 08/18/2015 08/18/15 | Off Market | $905,400 | -- | -- |
| 06/18/2015 06/18/15 | For Sale | $949,900 | -- | $390 / Sq Ft |
Tax History Compared to Growth
Tax History
| Year | Tax Paid | Tax Assessment Tax Assessment Total Assessment is a certain percentage of the fair market value that is determined by local assessors to be the total taxable value of land and additions on the property. | Land | Improvement |
|---|---|---|---|---|
| 2025 | $22,068 | $2,251,800 | $992,000 | $1,259,800 |
| 2024 | $21,337 | $2,186,200 | $963,100 | $1,223,100 |
| 2023 | $20,556 | $2,019,300 | $733,100 | $1,286,200 |
| 2022 | $19,669 | $1,869,700 | $678,800 | $1,190,900 |
| 2021 | $18,980 | $1,763,900 | $640,400 | $1,123,500 |
| 2020 | $12,813 | $1,227,300 | $640,400 | $586,900 |
| 2019 | $10,214 | $977,400 | $621,700 | $355,700 |
| 2018 | $9,748 | $900,900 | $568,200 | $332,700 |
| 2017 | $9,451 | $849,900 | $536,000 | $313,900 |
| 2016 | $9,039 | $794,300 | $500,900 | $293,400 |
| 2015 | $8,618 | $742,300 | $468,100 | $274,200 |
Agents Affiliated with this Home
-
K
Seller's Agent in 2015
Kathy Lewis
Keller Williams Realty
-
D
Buyer's Agent in 2015
David Callahan
Allison James Estates & Homes of MA, LLC
(781) 208-2515
Map
Source: MLS Property Information Network (MLS PIN)
MLS Number: 71860135
APN: NEWT-000072-000005-000023
- 38 Eldredge St
- 292 Franklin St
- 327 Franklin St
- 155 Waverley Ave
- 548 Centre St Unit 5
- 549 Centre St Unit 3
- 17 Newtonville Ave Unit 2
- 180 Franklin St
- 169 Washington St Unit 14
- 169 Washington St Unit 7
- 11 Marlboro St
- 180 Hunnewell Ave Unit 2
- 642 Centre St
- 160-162 Charlesbank Rd
- 43 Fairmont Ave
- 15 Farlow Rd
- 34 Channing St Unit C
- 34 Channing St Unit A
- 34 Channing St Unit B
- 34 Channing St
- 133 Park St
- 133 Park St
- 127 Park St
- 139 Park St
- 67 Church St
- 73 Church St
- 123 Park St
- 119 Park St
- 81 Church St Unit 3
- 81 Church St Unit 2
- 81 Church St Unit 1
- 81 Church St Unit 81-3
- 81 Church St
- 117 Park St Unit 117
- 117 Park St Unit 2
- 117 Park St
- 149 Park St
- 1 Billings Park
- 115 Park St
- 115 Park St Unit 1
