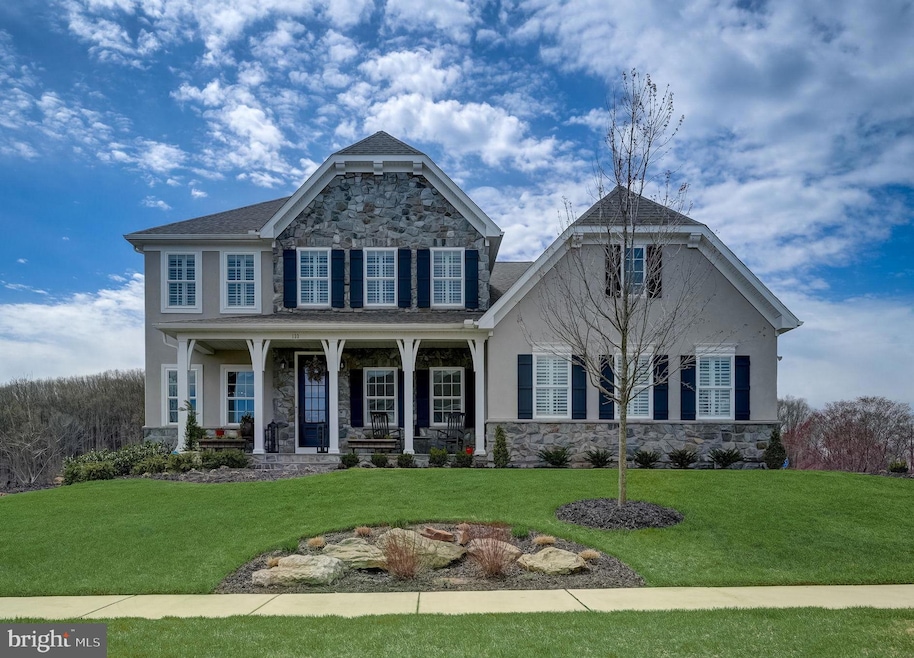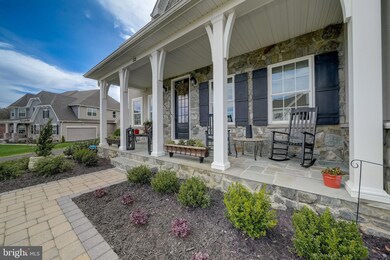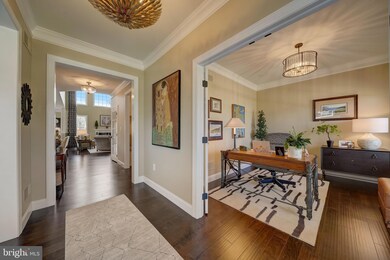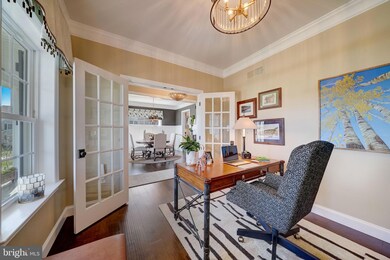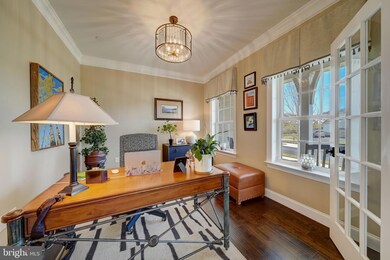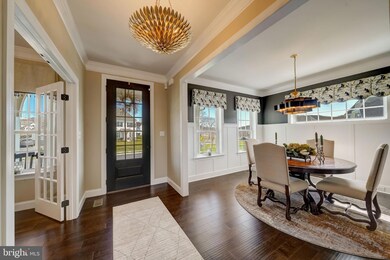
133 Parkview Way Newtown Square, PA 19073
Highlights
- Scenic Views
- Open Floorplan
- Deck
- Rose Tree Elementary School Rated A
- Craftsman Architecture
- Two Story Ceilings
About This Home
As of August 2024Welcome to 133 Parkview Way, where luxury living meets breathtaking views in the coveted Ventry Community at Edgmont Preserve. A stunning custom-built Nottingham model boasts 4 bedrooms, 3.2 baths, and over 3900 square feet of meticulously crafted living space, offering an unparalleled retreat nestled amidst the serene landscape of Ridley Creek State Park. Step onto the inviting front porch and into a world of elegance, where hardwood floors grace the expansive first and second levels. Discover a private home office with French doors and a charming breakfast room adorned with wainscoting, perfect for enjoying morning moments. Indulge your culinary desires in the chef's kitchen, adorned with custom cabinetry, Viking appliances, granite countertops, and a convenient island with seating. A butler’s pantry with wine storage is ideal for dinner parties. Entertain in style in the two-story family room, featuring soaring ceilings, a two-sided fireplace, and panoramic vistas of Ridley Creek State Park. Retreat to the expanded primary suite, complete with two large walk-in closets and a spa-like ensuite bathroom boasting dual vanities, an oversized walk-in shower, and a luxurious soaking tub. Upstairs, three spacious bedrooms await, each with walk-in closets and access to a hall bath as well as one ensuite. The partially finished walkout lower level offers endless possibilities for recreation, with space for an exercise room, playroom, or home theater. Step outside to the expansive deck, where a covered area and fireplace create an inviting outdoor oasis for relaxation and al fresco dining. The lower level patio features a built-in grill, perfect for hosting summer gatherings against a backdrop of professionally landscaped grounds and sweeping views. With main floor laundry, a mudroom, and ample storage throughout, this exceptional home offers the ultimate blend of luxury, comfort, and convenience. Experience the pinnacle of suburban living at 133 Parkview Way – your sanctuary awaits.
Last Agent to Sell the Property
BHHS Fox & Roach-Rosemont License #RS326258 Listed on: 05/15/2024

Home Details
Home Type
- Single Family
Est. Annual Taxes
- $20,461
Year Built
- Built in 2022
Lot Details
- 0.51 Acre Lot
- Extensive Hardscape
- Sprinkler System
- Property is zoned R10
HOA Fees
- $229 Monthly HOA Fees
Parking
- 2 Car Direct Access Garage
- Garage Door Opener
- Driveway
Property Views
- Scenic Vista
- Woods
- Park or Greenbelt
Home Design
- Craftsman Architecture
- Traditional Architecture
- Block Foundation
- Poured Concrete
- Frame Construction
- Architectural Shingle Roof
- Masonry
Interior Spaces
- Property has 3 Levels
- Open Floorplan
- Crown Molding
- Two Story Ceilings
- Double Sided Fireplace
- Family Room Off Kitchen
- Wood Flooring
- Laundry on main level
Kitchen
- Breakfast Area or Nook
- Butlers Pantry
- Gas Oven or Range
- Six Burner Stove
- Built-In Range
- Range Hood
- Dishwasher
- Stainless Steel Appliances
- Kitchen Island
Bedrooms and Bathrooms
- Walk-In Closet
Partially Finished Basement
- Walk-Out Basement
- Rear Basement Entry
- Space For Rooms
- Rough-In Basement Bathroom
- Natural lighting in basement
Outdoor Features
- Deck
- Patio
- Exterior Lighting
- Outdoor Grill
- Porch
Utilities
- 90% Forced Air Heating and Cooling System
- 200+ Amp Service
- Natural Gas Water Heater
Community Details
- Ventry At Edgmont Preserve Subdivision
Listing and Financial Details
- Assessor Parcel Number 19-00-00413-17
Ownership History
Purchase Details
Home Financials for this Owner
Home Financials are based on the most recent Mortgage that was taken out on this home.Purchase Details
Home Financials for this Owner
Home Financials are based on the most recent Mortgage that was taken out on this home.Purchase Details
Similar Homes in Newtown Square, PA
Home Values in the Area
Average Home Value in this Area
Purchase History
| Date | Type | Sale Price | Title Company |
|---|---|---|---|
| Deed | $1,625,000 | None Listed On Document | |
| Deed | $380,000 | None Listed On Document | |
| Special Warranty Deed | $1,110,000 | None Available |
Mortgage History
| Date | Status | Loan Amount | Loan Type |
|---|---|---|---|
| Open | $833,864 | New Conventional | |
| Previous Owner | $800,000 | New Conventional |
Property History
| Date | Event | Price | Change | Sq Ft Price |
|---|---|---|---|---|
| 08/30/2024 08/30/24 | Sold | $1,625,000 | 0.0% | $299 / Sq Ft |
| 05/19/2024 05/19/24 | Pending | -- | -- | -- |
| 05/15/2024 05/15/24 | For Sale | $1,625,000 | +54.1% | $299 / Sq Ft |
| 08/30/2022 08/30/22 | For Sale | $1,054,367 | -30.3% | $241 / Sq Ft |
| 08/17/2022 08/17/22 | Sold | $1,512,657 | -- | $346 / Sq Ft |
| 02/21/2022 02/21/22 | Pending | -- | -- | -- |
Tax History Compared to Growth
Tax History
| Year | Tax Paid | Tax Assessment Tax Assessment Total Assessment is a certain percentage of the fair market value that is determined by local assessors to be the total taxable value of land and additions on the property. | Land | Improvement |
|---|---|---|---|---|
| 2024 | $20,625 | $1,090,522 | $172,270 | $918,252 |
| 2023 | $2,690 | $147,530 | $147,530 | $0 |
| 2022 | $2,615 | $147,530 | $147,530 | $0 |
| 2021 | $4,500 | $147,530 | $147,530 | $0 |
Agents Affiliated with this Home
-
Carly Friedman

Seller's Agent in 2024
Carly Friedman
BHHS Fox & Roach
(484) 684-5305
1 in this area
117 Total Sales
-
Wendy Civitella

Seller Co-Listing Agent in 2024
Wendy Civitella
BHHS Fox & Roach
(610) 999-3094
1 in this area
16 Total Sales
-
Kevin Lynch

Buyer's Agent in 2024
Kevin Lynch
Coldwell Banker Hearthside Realtors-Collegeville
(267) 796-0954
1 in this area
15 Total Sales
-
datacorrect BrightMLS
d
Seller's Agent in 2022
datacorrect BrightMLS
Non Subscribing Office
-
Ben Rutt

Buyer's Agent in 2022
Ben Rutt
Patriot Realty, LLC
(717) 455-3499
23 in this area
471 Total Sales
Map
Source: Bright MLS
MLS Number: PADE2067156
APN: 19-00-00413-17
- 447 Barrows Sheef
- 523 Sill Overlook
- 1603 Whispering Brooke Dr Unit 1603
- 23 Street Rd
- 1519 Middletown Rd
- 1104 Clover Ln
- 8 Riders Run
- 421 Cranberry Ln
- 46 Street Rd
- 8 Knights Way
- 7 Old Covered Bridge Rd
- 17 Langton Ln
- 1601 Radcliffe Ct
- 6 Skydance Way
- 211 Dutton Mill Rd
- 1541 Farmers Ln
- 1541 Farmers Ln
- 1526 Meadow Ln
- 207 Fairfield Ct
- 1702 Stoneham Dr Unit 1702
