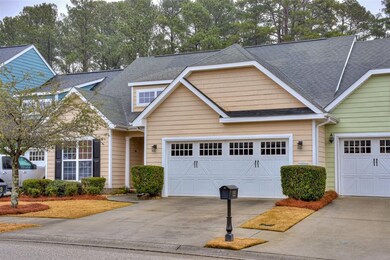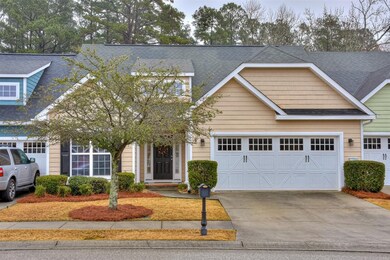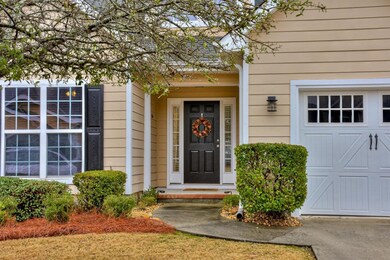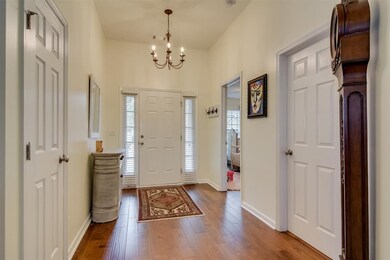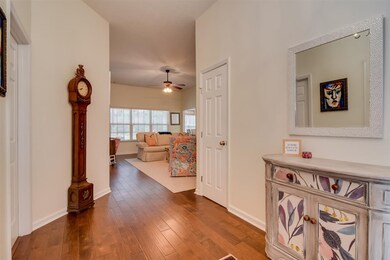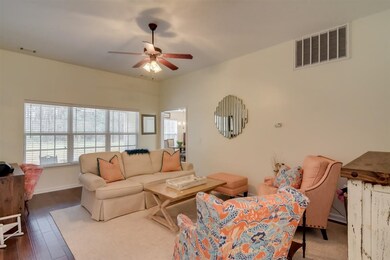
Highlights
- Ranch Style House
- Wood Flooring
- Covered patio or porch
- Blue Ridge Elementary School Rated A
- Great Room
- Breakfast Room
About This Home
As of June 2021Wonderful one level townhome in sought after neighborhood! Conveniently located and features two bedrooms and two full bath, spacious Kitchen with connecting Dining Area that overlooks covered porch/backyard area, and large Great Room. Master bedroom suite has trey ceiling, walk-in closet and luxury bath including tile walk-in shower. Roomy second bedroom and hall bath plus separate Laundry Room. Wood flooring and ceramic tile throughout, no carpet! 2-car garage. Located at the intersection of Evans to Locks and Furys Ferry Road - tucked away this quaint neighborhood features mature landscaping and sidewalks!
Last Agent to Sell the Property
Meybohm Real Estate - Wheeler License #327646 Listed on: 05/28/2021

Last Buyer's Agent
Pete Hawkes
RE/MAX Reinvented License #345016
Townhouse Details
Home Type
- Townhome
Est. Annual Taxes
- $821
Year Built
- Built in 2006
Lot Details
- Landscaped
- Front and Back Yard Sprinklers
Parking
- 2 Car Attached Garage
Home Design
- Ranch Style House
- Slab Foundation
- Composition Roof
- HardiePlank Type
Interior Spaces
- 1,282 Sq Ft Home
- Entrance Foyer
- Great Room
- Family Room
- Living Room
- Breakfast Room
- Dining Room
- Pull Down Stairs to Attic
Kitchen
- Eat-In Kitchen
- Electric Range
- Built-In Microwave
- Dishwasher
Flooring
- Wood
- Ceramic Tile
Bedrooms and Bathrooms
- 2 Bedrooms
- Walk-In Closet
- 2 Full Bathrooms
Laundry
- Laundry Room
- Washer and Gas Dryer Hookup
Outdoor Features
- Covered patio or porch
Schools
- Blue Ridge Elementary School
- Lakeside Middle School
- Lakeside High School
Utilities
- Central Air
- Heat Pump System
- Cable TV Available
Listing and Financial Details
- Assessor Parcel Number 081A086
Community Details
Overview
- Property has a Home Owners Association
- Steeplechase Subdivision
Recreation
- Community Playground
- Park
Ownership History
Purchase Details
Home Financials for this Owner
Home Financials are based on the most recent Mortgage that was taken out on this home.Purchase Details
Home Financials for this Owner
Home Financials are based on the most recent Mortgage that was taken out on this home.Purchase Details
Home Financials for this Owner
Home Financials are based on the most recent Mortgage that was taken out on this home.Purchase Details
Home Financials for this Owner
Home Financials are based on the most recent Mortgage that was taken out on this home.Purchase Details
Home Financials for this Owner
Home Financials are based on the most recent Mortgage that was taken out on this home.Similar Homes in Evans, GA
Home Values in the Area
Average Home Value in this Area
Purchase History
| Date | Type | Sale Price | Title Company |
|---|---|---|---|
| Warranty Deed | $227,500 | -- | |
| Warranty Deed | $216,130 | -- | |
| Warranty Deed | $201,000 | -- | |
| Warranty Deed | $180,000 | -- | |
| Deed | $164,700 | -- |
Mortgage History
| Date | Status | Loan Amount | Loan Type |
|---|---|---|---|
| Previous Owner | $185,400 | New Conventional | |
| Previous Owner | $150,750 | New Conventional | |
| Previous Owner | $137,600 | New Conventional | |
| Previous Owner | $98,010 | New Conventional | |
| Previous Owner | $95,000 | New Conventional |
Property History
| Date | Event | Price | Change | Sq Ft Price |
|---|---|---|---|---|
| 06/30/2021 06/30/21 | Off Market | $227,500 | -- | -- |
| 06/21/2021 06/21/21 | Sold | $227,500 | 0.0% | $177 / Sq Ft |
| 05/28/2021 05/28/21 | For Sale | $227,500 | +5.3% | $177 / Sq Ft |
| 03/26/2021 03/26/21 | Off Market | $216,130 | -- | -- |
| 03/25/2021 03/25/21 | Sold | $216,130 | -1.7% | $169 / Sq Ft |
| 03/14/2021 03/14/21 | Pending | -- | -- | -- |
| 02/16/2021 02/16/21 | For Sale | $219,900 | +9.4% | $172 / Sq Ft |
| 07/03/2020 07/03/20 | Off Market | $201,000 | -- | -- |
| 06/30/2020 06/30/20 | Sold | $201,000 | +0.6% | $157 / Sq Ft |
| 06/09/2020 06/09/20 | Pending | -- | -- | -- |
| 06/08/2020 06/08/20 | For Sale | $199,900 | +11.1% | $156 / Sq Ft |
| 07/02/2018 07/02/18 | Sold | $180,000 | +1.8% | $140 / Sq Ft |
| 06/09/2018 06/09/18 | Pending | -- | -- | -- |
| 06/08/2018 06/08/18 | For Sale | $176,900 | -- | $138 / Sq Ft |
Tax History Compared to Growth
Tax History
| Year | Tax Paid | Tax Assessment Tax Assessment Total Assessment is a certain percentage of the fair market value that is determined by local assessors to be the total taxable value of land and additions on the property. | Land | Improvement |
|---|---|---|---|---|
| 2024 | $821 | $98,598 | $20,504 | $78,094 |
| 2023 | $2,469 | $94,670 | $20,504 | $74,166 |
| 2022 | $2,135 | $79,906 | $16,204 | $63,702 |
| 2021 | $2,111 | $75,469 | $15,504 | $59,965 |
| 2020 | $725 | $72,236 | $15,104 | $57,132 |
| 2019 | $681 | $67,572 | $15,604 | $51,968 |
| 2018 | $1,759 | $62,938 | $14,404 | $48,534 |
| 2017 | $1,737 | $61,933 | $13,404 | $48,529 |
| 2016 | $1,683 | $62,218 | $12,480 | $49,738 |
| 2015 | $1,599 | $59,004 | $12,580 | $46,424 |
| 2014 | $1,538 | $56,082 | $12,280 | $43,802 |
Agents Affiliated with this Home
-
The Stone Team

Seller's Agent in 2021
The Stone Team
Meybohm
60 in this area
523 Total Sales
-
P
Buyer's Agent in 2021
Pete Hawkes
RE/MAX
-
Greg Honeymichael

Seller's Agent in 2020
Greg Honeymichael
Meybohm
(706) 533-3015
42 in this area
462 Total Sales
-
N
Seller's Agent in 2018
Nancy Hodge
Blanchard & Calhoun - Evans
-
Todd Bailey
T
Buyer's Agent in 2018
Todd Bailey
Better Homes & Gardens Executive Partners
(706) 210-5488
1 in this area
67 Total Sales
Map
Source: REALTORS® of Greater Augusta
MLS Number: 470574
APN: 081A086
- 119 Preakness Dr
- 1952 Avenel Ln
- 1955 Avenel Ln
- 1980 Avenel Ln
- 1963 Avenel Ln
- 1925 Avenel Ln
- 1928 Avenel Ln
- 4418 Peregrine Place
- 7304 Malton Ct
- 509 Meldon Rd
- 20 Winged Foot Dr
- 304 Ash Ct
- 726 Jones Creek
- 3898 Villa Ln
- 713 Whittingtons Ridge
- 4020 Firethorn Ct
- 3834 Honors Way
- 2025 Grace Ave
- 3884 Villa Ln
- 3812 Villa Ct

