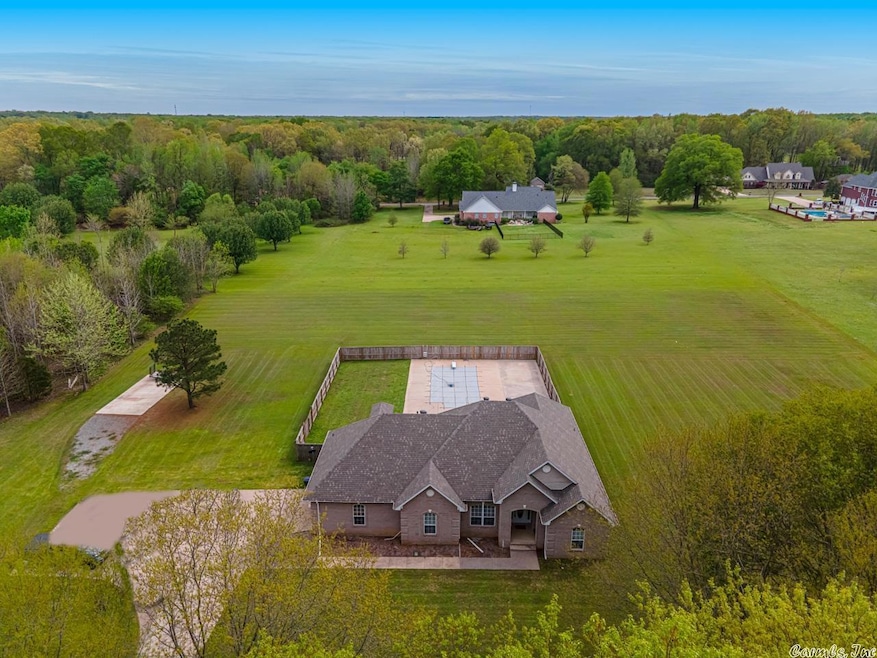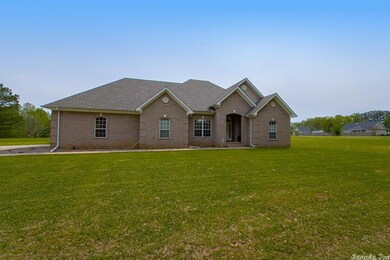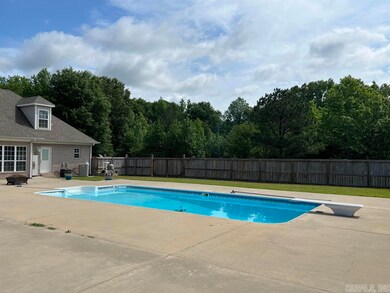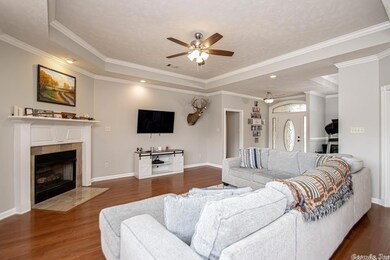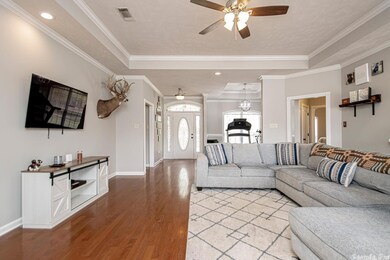
Highlights
- In Ground Pool
- RV Access or Parking
- Traditional Architecture
- Ward Central Elementary School Rated A-
- 3 Acre Lot
- Wood Flooring
About This Home
As of August 2023If you're looking to escape the city life without the long commute, look no farther. This beauty is a commuter's dream- only 3.5 miles from Hwy167. Situated on 3 peaceful acres of flat land; mature trees provide separation and seclusion. 4 bedrooms/3.5 baths on the main level. Bonus room upstairs, with walkout attic. One guest bedroom features en suite. Master bath recently remodeled. Huge concrete pool surround perfect for entertaining around the in-ground salt water pool. Powder room located just off rear entry, for ease of use from pool space. Covered rear porch. Concrete pad for RV parking, or storage shed placement (w/electricity). Fresh paint 2022. Roof 2021. See full list of updates and features. **Agents, please read ALL remarks--POOL LINER IS BEING REPLACED!
Home Details
Home Type
- Single Family
Est. Annual Taxes
- $2,190
Year Built
- Built in 2005
Lot Details
- 3 Acre Lot
- Cul-De-Sac
- Partially Fenced Property
- Wood Fence
- Level Lot
Home Design
- Traditional Architecture
- Brick Exterior Construction
- Slab Foundation
- Architectural Shingle Roof
Interior Spaces
- 2,717 Sq Ft Home
- 1.5-Story Property
- Ceiling Fan
- Fireplace With Gas Starter
- Formal Dining Room
- Bonus Room
Kitchen
- Eat-In Kitchen
- Electric Range
- Stove
- Plumbed For Ice Maker
- Dishwasher
- Granite Countertops
- Disposal
Flooring
- Wood
- Carpet
- Tile
Bedrooms and Bathrooms
- 4 Bedrooms
- Primary Bedroom on Main
- Walk-In Closet
Laundry
- Laundry Room
- Washer Hookup
Parking
- 2 Car Garage
- Parking Pad
- RV Access or Parking
Outdoor Features
- In Ground Pool
- Patio
- Porch
Utilities
- Central Heating and Cooling System
- Septic System
- Satellite Dish
Community Details
- Video Patrol
Listing and Financial Details
- Assessor Parcel Number 390-50016-000
Ownership History
Purchase Details
Home Financials for this Owner
Home Financials are based on the most recent Mortgage that was taken out on this home.Purchase Details
Purchase Details
Purchase Details
Purchase Details
Similar Homes in Ward, AR
Home Values in the Area
Average Home Value in this Area
Purchase History
| Date | Type | Sale Price | Title Company |
|---|---|---|---|
| Warranty Deed | $450,000 | Fidelity National Title Group | |
| Trustee Deed | -- | -- | |
| Warranty Deed | $36,000 | -- | |
| Warranty Deed | $36,000 | -- | |
| Deed | -- | -- |
Mortgage History
| Date | Status | Loan Amount | Loan Type |
|---|---|---|---|
| Previous Owner | $366,300 | FHA | |
| Previous Owner | $164,890 | Adjustable Rate Mortgage/ARM | |
| Previous Owner | $210,000 | No Value Available | |
| Previous Owner | $40,000 | No Value Available |
Property History
| Date | Event | Price | Change | Sq Ft Price |
|---|---|---|---|---|
| 08/01/2023 08/01/23 | Sold | $450,000 | 0.0% | $166 / Sq Ft |
| 07/10/2023 07/10/23 | Pending | -- | -- | -- |
| 07/10/2023 07/10/23 | For Sale | $450,000 | 0.0% | $166 / Sq Ft |
| 07/10/2023 07/10/23 | Off Market | $450,000 | -- | -- |
| 04/09/2023 04/09/23 | For Sale | $450,000 | +2.3% | $166 / Sq Ft |
| 05/26/2022 05/26/22 | Sold | $440,000 | -2.2% | $157 / Sq Ft |
| 04/06/2022 04/06/22 | Price Changed | $450,000 | -1.1% | $161 / Sq Ft |
| 03/28/2022 03/28/22 | Price Changed | $455,000 | -1.3% | $163 / Sq Ft |
| 03/09/2022 03/09/22 | For Sale | $461,000 | -- | $165 / Sq Ft |
Tax History Compared to Growth
Tax History
| Year | Tax Paid | Tax Assessment Tax Assessment Total Assessment is a certain percentage of the fair market value that is determined by local assessors to be the total taxable value of land and additions on the property. | Land | Improvement |
|---|---|---|---|---|
| 2024 | $2,565 | $55,880 | $7,200 | $48,680 |
| 2023 | $2,565 | $0 | $0 | $0 |
| 2022 | $2,190 | $55,880 | $7,200 | $48,680 |
| 2021 | $2,142 | $55,880 | $7,200 | $48,680 |
| 2020 | $2,022 | $52,230 | $7,200 | $45,030 |
| 2019 | $2,022 | $52,230 | $7,200 | $45,030 |
| 2018 | $2,047 | $52,230 | $7,200 | $45,030 |
| 2017 | $2,182 | $52,230 | $7,200 | $45,030 |
| 2016 | $2,012 | $52,230 | $7,200 | $45,030 |
| 2015 | $1,954 | $46,090 | $7,200 | $38,890 |
| 2014 | $1,766 | $46,090 | $7,200 | $38,890 |
Agents Affiliated with this Home
-
Robyn Bullock

Seller's Agent in 2023
Robyn Bullock
Crye-Leike REALTORS Conway
(501) 548-8532
2 in this area
52 Total Sales
-
Laura Casteel

Buyer's Agent in 2023
Laura Casteel
MVP Real Estate
(501) 733-1602
10 in this area
69 Total Sales
-
Tracer Austin

Seller's Agent in 2022
Tracer Austin
Edge Realty
(501) 912-2163
4 in this area
60 Total Sales
Map
Source: Cooperative Arkansas REALTORS® MLS
MLS Number: 23010355
APN: 390-50016-000
- 64 Lisa Marie Cove
- 201 Sweetwater Dr
- 840 Moon Rd
- 14 Sugar Cove
- 56 Black Oak Cir
- 68 Smarty Jones Cir
- 336 Burkhead Rd
- 26 Poplar Ln
- 27 Magnolia Ln
- 1175 Stagecoach Blvd
- 13 Birchwood Dr
- 1167 Stagecoach Blvd
- 1159 Stagecoach Blvd
- 1172 Stagecoach Blvd
- 1166 Stagecoach Blvd
- 1601 Ray Sowell Rd
- 1144 Stagecoach Blvd
- 1136 Stagecoach Blvd
- 1117 Stagecoach Blvd
- 1105 Stagecoach Blvd
