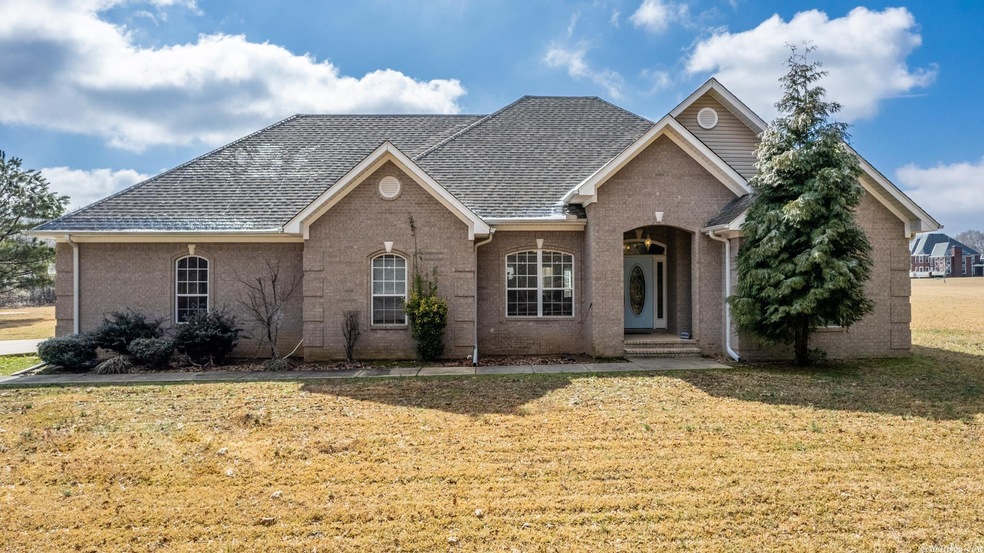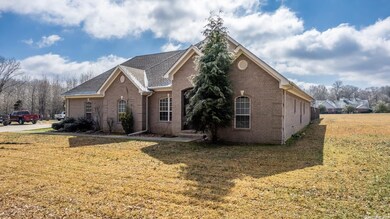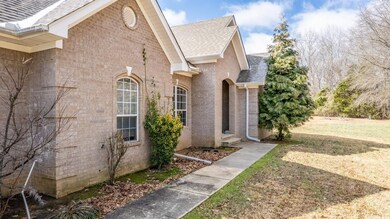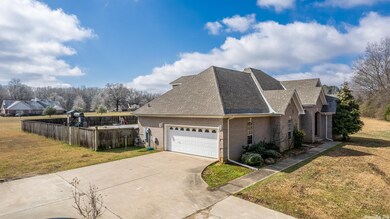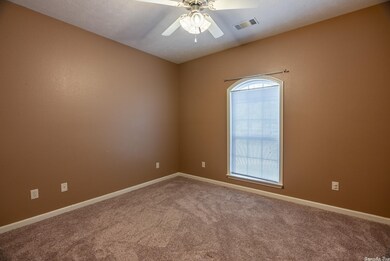
Highlights
- 3 Acre Lot
- Craftsman Architecture
- Wood Flooring
- Ward Central Elementary School Rated A-
- Wooded Lot
- Main Floor Primary Bedroom
About This Home
As of August 2023Home on 3 acres! 4 bedroom, 3.5 bathrooms, and a bonus above the garage. Hardwood, carpet, tile flooring. Fully remodeled master shower & closet, new roof in Nov '21, water heaters, light fixtures, & back door. Inground salt water pool w/ massive entertaining area. RV parking pad w/ power. *Agents see remarks*
Home Details
Home Type
- Single Family
Est. Annual Taxes
- $3,100
Year Built
- Built in 2005
Lot Details
- 3 Acre Lot
- Level Lot
- Cleared Lot
- Wooded Lot
Home Design
- Craftsman Architecture
- Traditional Architecture
- Brick Exterior Construction
- Slab Foundation
- Architectural Shingle Roof
Interior Spaces
- 2,794 Sq Ft Home
- 2-Story Property
- Fireplace With Gas Starter
- Great Room
- Separate Formal Living Room
- Open Floorplan
- Home Office
- Bonus Room
- Laundry Room
Kitchen
- <<doubleOvenToken>>
- Stove
- <<microwave>>
- Dishwasher
- Disposal
Flooring
- Wood
- Carpet
- Tile
Bedrooms and Bathrooms
- 5 Bedrooms
- Primary Bedroom on Main
Parking
- 2 Car Garage
- Parking Pad
Utilities
- Central Heating and Cooling System
- Co-Op Electric
Ownership History
Purchase Details
Home Financials for this Owner
Home Financials are based on the most recent Mortgage that was taken out on this home.Purchase Details
Purchase Details
Purchase Details
Purchase Details
Similar Homes in Ward, AR
Home Values in the Area
Average Home Value in this Area
Purchase History
| Date | Type | Sale Price | Title Company |
|---|---|---|---|
| Warranty Deed | $450,000 | Fidelity National Title Group | |
| Trustee Deed | -- | -- | |
| Warranty Deed | $36,000 | -- | |
| Warranty Deed | $36,000 | -- | |
| Deed | -- | -- |
Mortgage History
| Date | Status | Loan Amount | Loan Type |
|---|---|---|---|
| Previous Owner | $366,300 | FHA | |
| Previous Owner | $164,890 | Adjustable Rate Mortgage/ARM | |
| Previous Owner | $210,000 | No Value Available | |
| Previous Owner | $40,000 | No Value Available |
Property History
| Date | Event | Price | Change | Sq Ft Price |
|---|---|---|---|---|
| 08/01/2023 08/01/23 | Sold | $450,000 | 0.0% | $166 / Sq Ft |
| 07/10/2023 07/10/23 | Pending | -- | -- | -- |
| 07/10/2023 07/10/23 | For Sale | $450,000 | 0.0% | $166 / Sq Ft |
| 07/10/2023 07/10/23 | Off Market | $450,000 | -- | -- |
| 04/09/2023 04/09/23 | For Sale | $450,000 | +2.3% | $166 / Sq Ft |
| 05/26/2022 05/26/22 | Sold | $440,000 | -2.2% | $157 / Sq Ft |
| 04/06/2022 04/06/22 | Price Changed | $450,000 | -1.1% | $161 / Sq Ft |
| 03/28/2022 03/28/22 | Price Changed | $455,000 | -1.3% | $163 / Sq Ft |
| 03/09/2022 03/09/22 | For Sale | $461,000 | -- | $165 / Sq Ft |
Tax History Compared to Growth
Tax History
| Year | Tax Paid | Tax Assessment Tax Assessment Total Assessment is a certain percentage of the fair market value that is determined by local assessors to be the total taxable value of land and additions on the property. | Land | Improvement |
|---|---|---|---|---|
| 2024 | $2,565 | $55,880 | $7,200 | $48,680 |
| 2023 | $2,565 | $0 | $0 | $0 |
| 2022 | $2,190 | $55,880 | $7,200 | $48,680 |
| 2021 | $2,142 | $55,880 | $7,200 | $48,680 |
| 2020 | $2,022 | $52,230 | $7,200 | $45,030 |
| 2019 | $2,022 | $52,230 | $7,200 | $45,030 |
| 2018 | $2,047 | $52,230 | $7,200 | $45,030 |
| 2017 | $2,182 | $52,230 | $7,200 | $45,030 |
| 2016 | $2,012 | $52,230 | $7,200 | $45,030 |
| 2015 | $1,954 | $46,090 | $7,200 | $38,890 |
| 2014 | $1,766 | $46,090 | $7,200 | $38,890 |
Agents Affiliated with this Home
-
Robyn Bullock

Seller's Agent in 2023
Robyn Bullock
Crye-Leike REALTORS Conway
(501) 548-8532
2 in this area
52 Total Sales
-
Laura Casteel

Buyer's Agent in 2023
Laura Casteel
MVP Real Estate
(501) 733-1602
10 in this area
69 Total Sales
-
Tracer Austin

Seller's Agent in 2022
Tracer Austin
Edge Realty
(501) 912-2163
4 in this area
60 Total Sales
Map
Source: Cooperative Arkansas REALTORS® MLS
MLS Number: 22007327
APN: 390-50016-000
- 64 Lisa Marie Cove
- 201 Sweetwater Dr
- 840 Moon Rd
- 14 Sugar Cove
- 56 Black Oak Cir
- 68 Smarty Jones Cir
- 336 Burkhead Rd
- 26 Poplar Ln
- 27 Magnolia Ln
- 1175 Stagecoach Blvd
- 13 Birchwood Dr
- 1167 Stagecoach Blvd
- 1159 Stagecoach Blvd
- 1172 Stagecoach Blvd
- 1166 Stagecoach Blvd
- 1601 Ray Sowell Rd
- 1144 Stagecoach Blvd
- 1136 Stagecoach Blvd
- 1117 Stagecoach Blvd
- 1105 Stagecoach Blvd
