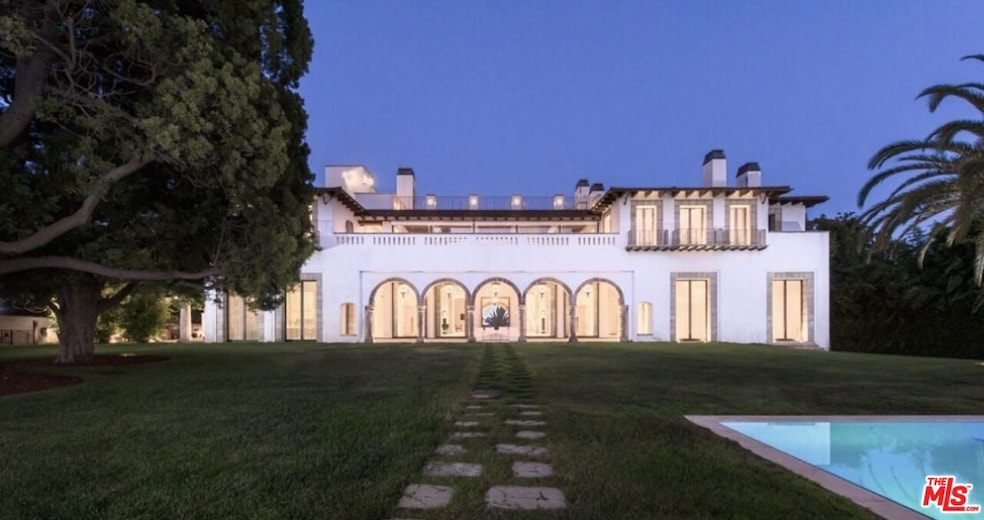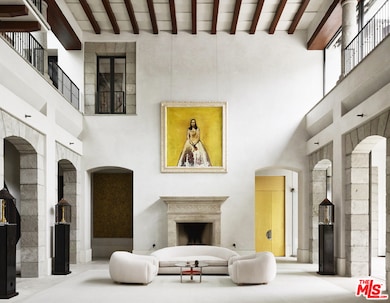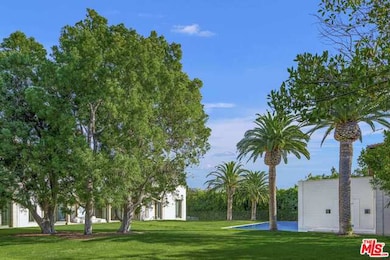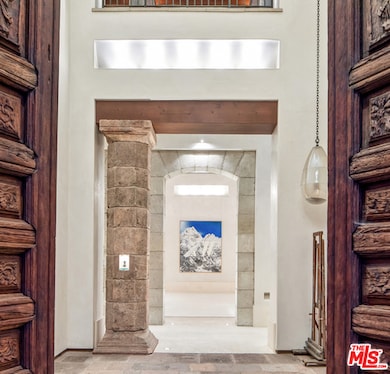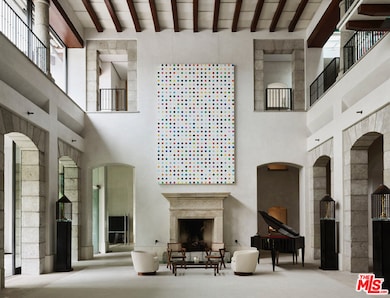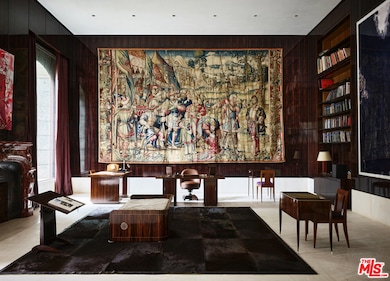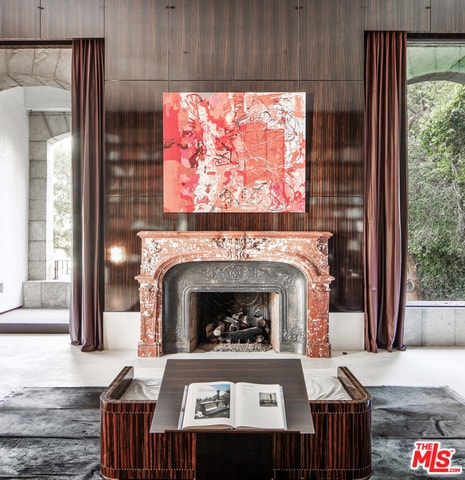133 S Mapleton Dr Los Angeles, CA 90024
Westwood NeighborhoodEstimated payment $318,988/month
Highlights
- Detached Guest House
- Wine Cellar
- Heated In Ground Pool
- Warner Avenue Elementary Rated A
- Home Theater
- City Lights View
About This Home
When an estate surpasses architecture and design, it becomes a work of art. Inspired by the iconic Reina Sofia museum in Madrid & built by a world class art collector on the finest street in Holmby Hills, a spectacular backdrop was created for a personal collection of antiquities & contemporary art. After a decade, the result is rarefied 26,522 Sq feet of museum-quality rooms w/soaring ceilings, carefully curated materials & a flow that makes this landmark home feel both expansive and intimate all bathed in natural light. From the soaring 30 ft entry w/400 yr old moorish columns & 16th/17th century Florentine carved ceilings, to the Art Deco library, which has been called "The Finest Room in LA," this rare blending of gallery, artistic temple & personal sanctuary only becomes available once in a lifetime. A gated compound, for the most discerning, features every conceivable amenity; a 3-story guesthouse w/a stunning cinema, an entertainment complex, outdoor ballroom, underground parking.
Listing Agent
Christie's International Real Estate SoCal License #01750717 Listed on: 11/18/2024

Home Details
Home Type
- Single Family
Lot Details
- 1.1 Acre Lot
- Lot Dimensions are 188x255
- Property is zoned LARE40
Home Design
- Contemporary Architecture
- Split Level Home
Interior Spaces
- 26,522 Sq Ft Home
- 3-Story Property
- Built-In Features
- Bar
- Formal Entry
- Wine Cellar
- Family Room with Fireplace
- Great Room with Fireplace
- Living Room with Fireplace
- Dining Room with Fireplace
- Home Theater
- Den with Fireplace
- Library with Fireplace
- Utility Room
- City Lights Views
Kitchen
- Walk-In Pantry
- Oven or Range
- Microwave
- Ice Maker
- Dishwasher
Flooring
- Wood
- Stone
- Marble
Bedrooms and Bathrooms
- 9 Bedrooms
- Retreat
- Fireplace in Primary Bedroom
- Fireplace in Primary Bedroom Retreat
- Walk-In Closet
- Dressing Area
- Powder Room
- Maid or Guest Quarters
- Fireplace in Bathroom
Laundry
- Laundry Room
- Dryer
- Washer
Home Security
- Intercom
- Alarm System
Parking
- 7 Car Garage
- Auto Driveway Gate
Pool
- Heated In Ground Pool
- Heated Spa
Outdoor Features
- Covered Patio or Porch
- Outdoor Fireplace
Additional Homes
- Detached Guest House
- Fireplace in Guest House
Utilities
- Central Heating and Cooling System
Community Details
- No Home Owners Association
- Service Entrance
Listing and Financial Details
- Assessor Parcel Number 4359-010-006
Map
Home Values in the Area
Average Home Value in this Area
Tax History
| Year | Tax Paid | Tax Assessment Tax Assessment Total Assessment is a certain percentage of the fair market value that is determined by local assessors to be the total taxable value of land and additions on the property. | Land | Improvement |
|---|---|---|---|---|
| 2025 | $136,005 | $11,495,382 | $5,411,262 | $6,084,120 |
| 2024 | $136,005 | $11,269,983 | $5,305,159 | $5,964,824 |
| 2023 | $133,325 | $11,049,004 | $5,201,137 | $5,847,867 |
| 2022 | $127,060 | $10,832,357 | $5,099,154 | $5,733,203 |
| 2021 | $125,610 | $10,619,959 | $4,999,171 | $5,620,788 |
| 2019 | $121,812 | $10,304,967 | $4,850,894 | $5,454,073 |
| 2018 | $121,217 | $10,102,910 | $4,755,779 | $5,347,131 |
| 2016 | $116,118 | $9,710,604 | $4,571,107 | $5,139,497 |
| 2015 | $114,393 | $9,564,742 | $4,502,445 | $5,062,297 |
| 2014 | $114,692 | $9,377,383 | $4,414,249 | $4,963,134 |
Property History
| Date | Event | Price | List to Sale | Price per Sq Ft |
|---|---|---|---|---|
| 05/03/2025 05/03/25 | Price Changed | $59,900,000 | -7.8% | $2,259 / Sq Ft |
| 11/18/2024 11/18/24 | For Sale | $65,000,000 | -- | $2,451 / Sq Ft |
Purchase History
| Date | Type | Sale Price | Title Company |
|---|---|---|---|
| Interfamily Deed Transfer | -- | None Available | |
| Interfamily Deed Transfer | -- | None Available | |
| Interfamily Deed Transfer | -- | -- | |
| Interfamily Deed Transfer | -- | North American Title | |
| Quit Claim Deed | -- | Equity Title Company |
Mortgage History
| Date | Status | Loan Amount | Loan Type |
|---|---|---|---|
| Closed | $150,000 | No Value Available |
Source: The MLS
MLS Number: 24-463937
APN: 4359-010-006
- 112 N Beverly Glen Blvd
- 145 N Mapleton Dr
- 101 Bel Air Rd
- 259 St Pierre Rd
- 422 Parkwood Dr
- 344 Delfern Dr
- 150 N Carolwood Dr
- 400 St Cloud Rd
- 10444 Charing Cross Rd
- 560 N Beverly Glen Blvd
- 250 N Carolwood Dr
- 615 N Faring Rd
- 332 Bel Air Rd
- 501 St Cloud Rd
- 655 N Faring Rd
- 365 Comstock Ave
- 320 Hilgard Ave
- 1163 Angelo Dr
- 365 Norcroft Ave
- 1017 Chevy Chase Dr
- 1001 Hanover Dr
- 271 Loring Ave
- 321 Dalehurst Ave
- 500 St Cloud Rd
- 727 N Beverly Glen Blvd
- 825 N Beverly Glen Blvd
- 927 N Whittier Dr
- 761 Bel Air Rd
- 521 Loring Ave
- 1121 Tower Rd
- 1250 Angelo Dr
- 10386 Strathmore Dr
- 1118 San Ysidro Dr
- 10066 Cielo Dr
- 10134 Angelo View Dr
- 10123 Angelo View Dr
- 829 N Whittier Dr
- 821 N Whittier Dr
- 624 Hilgard Ave
- 910 Benedict Canyon Dr
Ask me questions while you tour the home.
