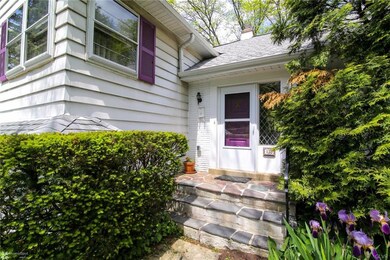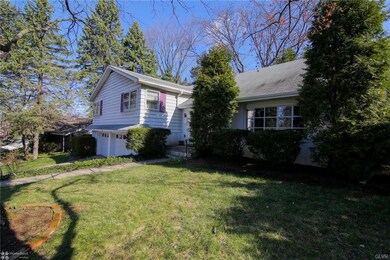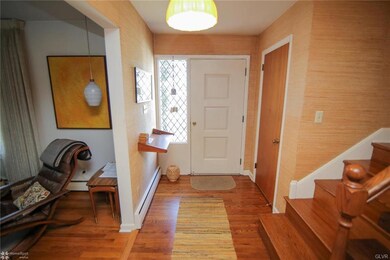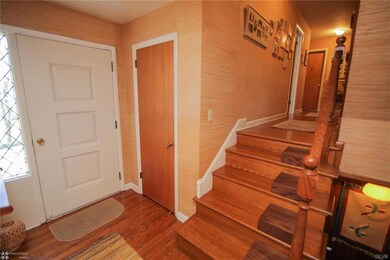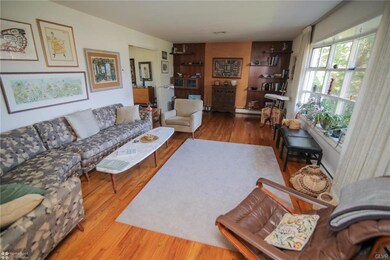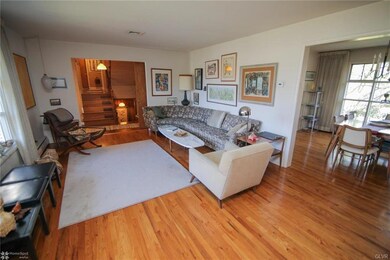
133 S Miller St Allentown, PA 18104
West End Allentown NeighborhoodHighlights
- City Lights View
- Recreation Room
- 2 Car Attached Garage
- Family Room with Fireplace
- Wood Flooring
- Eat-In Kitchen
About This Home
As of September 2020Buyer credit of 5K with acceptable offer!!! Beautifully maintained Park Ridge Split Level home in the West End. Entering the home you will noticed the beautifully maintained hardwood in the foyer that follow throughout the whole home! First floor you have a large living room with bay window, Dining room with bay window overlooking the private back yard. Eat in kitchen with gas cook top. Head up the few stairs to find a master bedroom w/master bath and an additional large 3 bedrooms and hall bath. Large storage area or possible 5th bedroom. The lower Level offers a half bath, laundry room, Family room w/wood burning fireplace. Walkout to the patio and yard. Great for indoor/outdoor entertaining. The basement offers a workshop, also another finished heated area that would make a great rec room, theater room. Bring your own ideas. 2 car garage. Within walking distance to Cedar beach/Rose gardens. Close to all major highways, shopping, hospitals. New Roof April 2016
Home Details
Home Type
- Single Family
Year Built
- Built in 1958
Lot Details
- 10,533 Sq Ft Lot
- Level Lot
- Property is zoned R-L- Low Density Residential
Home Design
- Split Level Home
- Brick Exterior Construction
- Asphalt Roof
Interior Spaces
- 2,336 Sq Ft Home
- 3-Story Property
- Entrance Foyer
- Family Room with Fireplace
- Family Room Downstairs
- Dining Room
- Recreation Room
- Utility Room
- City Lights Views
- Storage In Attic
Kitchen
- Eat-In Kitchen
- Gas Oven
- Dishwasher
Flooring
- Wood
- Linoleum
- Tile
Bedrooms and Bathrooms
- 4 Bedrooms
Laundry
- Laundry on lower level
- Dryer
- Washer
Basement
- Walk-Out Basement
- Basement Fills Entire Space Under The House
- Exterior Basement Entry
- Basement with some natural light
Parking
- 2 Car Attached Garage
- Garage Door Opener
- On-Street Parking
- Off-Street Parking
Outdoor Features
- Patio
Utilities
- Central Air
- Baseboard Heating
- Hot Water Heating System
- Heating System Uses Gas
- 101 to 200 Amp Service
- Gas Water Heater
- Water Softener is Owned
Listing and Financial Details
- Assessor Parcel Number 548694886654001
Ownership History
Purchase Details
Home Financials for this Owner
Home Financials are based on the most recent Mortgage that was taken out on this home.Purchase Details
Home Financials for this Owner
Home Financials are based on the most recent Mortgage that was taken out on this home.Purchase Details
Similar Homes in Allentown, PA
Home Values in the Area
Average Home Value in this Area
Purchase History
| Date | Type | Sale Price | Title Company |
|---|---|---|---|
| Deed | $271,000 | Settlement Usa | |
| Deed | $205,000 | Attorney | |
| Quit Claim Deed | -- | -- |
Mortgage History
| Date | Status | Loan Amount | Loan Type |
|---|---|---|---|
| Open | $257,450 | New Conventional | |
| Previous Owner | $160,000 | New Conventional | |
| Previous Owner | $195,300 | Credit Line Revolving |
Property History
| Date | Event | Price | Change | Sq Ft Price |
|---|---|---|---|---|
| 09/18/2020 09/18/20 | Sold | $271,000 | +8.4% | $116 / Sq Ft |
| 08/05/2020 08/05/20 | Pending | -- | -- | -- |
| 07/29/2020 07/29/20 | For Sale | $250,000 | +22.0% | $107 / Sq Ft |
| 11/10/2016 11/10/16 | Sold | $205,000 | -3.7% | $88 / Sq Ft |
| 09/30/2016 09/30/16 | Pending | -- | -- | -- |
| 03/31/2016 03/31/16 | For Sale | $212,899 | -- | $91 / Sq Ft |
Tax History Compared to Growth
Tax History
| Year | Tax Paid | Tax Assessment Tax Assessment Total Assessment is a certain percentage of the fair market value that is determined by local assessors to be the total taxable value of land and additions on the property. | Land | Improvement |
|---|---|---|---|---|
| 2025 | $7,596 | $225,000 | $34,000 | $191,000 |
| 2024 | $7,596 | $225,000 | $34,000 | $191,000 |
| 2023 | $7,596 | $225,000 | $34,000 | $191,000 |
| 2022 | $7,340 | $225,000 | $191,000 | $34,000 |
| 2021 | $7,199 | $225,000 | $34,000 | $191,000 |
| 2020 | $7,018 | $225,000 | $34,000 | $191,000 |
| 2019 | $6,909 | $225,000 | $34,000 | $191,000 |
| 2018 | $6,408 | $225,000 | $34,000 | $191,000 |
| 2017 | $6,252 | $225,000 | $34,000 | $191,000 |
| 2016 | -- | $225,000 | $34,000 | $191,000 |
| 2015 | -- | $225,000 | $34,000 | $191,000 |
| 2014 | -- | $225,000 | $34,000 | $191,000 |
Agents Affiliated with this Home
-
Amanda Belletieri

Seller's Agent in 2020
Amanda Belletieri
One Valley Realty LLC
(610) 432-7175
12 in this area
95 Total Sales
-
Cassandra Bray
C
Seller Co-Listing Agent in 2020
Cassandra Bray
One Valley Realty LLC
(610) 432-7175
12 in this area
74 Total Sales
-
Ramon Rodriguez
R
Buyer's Agent in 2020
Ramon Rodriguez
Smart Way America Realty
(646) 765-3202
1 in this area
10 Total Sales
-
Jamie Achberger

Seller's Agent in 2016
Jamie Achberger
EXP Realty LLC
(484) 494-2320
11 in this area
302 Total Sales
-
Humera Khawaja

Buyer's Agent in 2016
Humera Khawaja
RE/MAX
(484) 358-6918
8 in this area
127 Total Sales
Map
Source: Greater Lehigh Valley REALTORS®
MLS Number: 516479
APN: 548694886654-1
- 303 College Dr
- 2895 Hamilton Blvd Unit 104
- 226 N 27th St
- 2730 W Chew St Unit 2736
- 812 Miller St
- 127 N 31st St
- 81 S Cedar Crest Blvd
- 3251 W Fairview St
- 2705 Gordon St
- 232 S 33rd St
- 2702-2710 Liberty St
- 2707 W Liberty St Unit 2709
- 525-527 N Main St
- 525 N Main St Unit 527
- 2440 W Allen St
- 3250 Hamilton Blvd
- 3301 Birch Ave
- 871 Robin Hood Dr
- 2441 W Tilghman St
- 622 N Arch St

