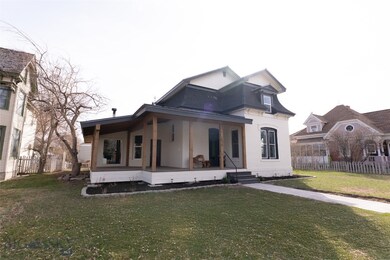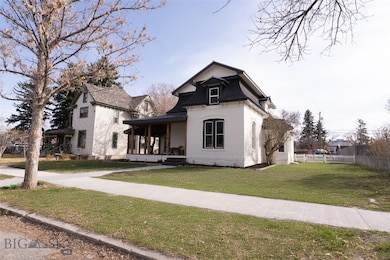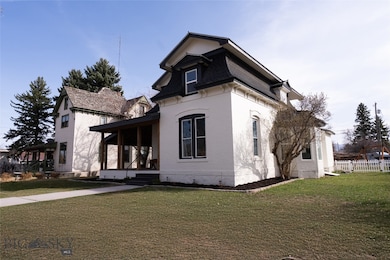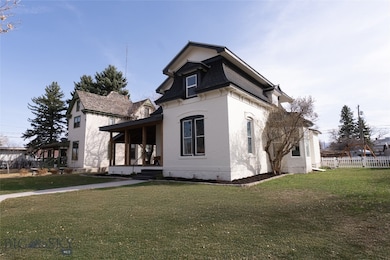133 S Pine St Townsend, MT 59644
Estimated payment $2,939/month
Highlights
- View of Trees or Woods
- Wood Flooring
- Bonus Room
- Wood Burning Stove
- Victorian Architecture
- 1-minute walk to McCarthy Park
About This Home
Step into timeless elegance with this beautifully updated 1890-built Victorian residence, nestled in the charming town of Townsend, Montana. With its original brick exterior enhanced by fresh paint and a stunning custom timber front porch, this home blends classic character with modern upgrades. Boasting two separate entrances, the home offers flexible living options. One entrance welcomes you directly into the cozy dining room, perfect for everyday living. The more formal entrance showcases a gorgeous stained glass accent window and leads you upstairs to the private quarters. At the top of the stairs, you’ll find a spacious bedroom to your right. Down the hall, a fully-equipped studio apartment features an additional bedroom, kitchen space, full bathroom, and a versatile flex area, ideal for guests, extended family, or potential rental income. The main level is equally impressive, featuring a warm and inviting kitchen with convenient laundry just off the back, leading to your private patio. Enjoy gatherings in the spacious living room, complete with double French doors opening to a charming bedroom and an adjacent powder bath. Off the dining room, discover a true retreat in the primary suite, offering a cozy sitting area, a generous walk-in closet, and en suite bath. Whether you are seeking a spacious family home or simply a place full of character and comfort, this Victorian beauty is not to be missed. SELLER OFFERING $10K TOWARD RATE BUY DOWN OR CLOSING COSTS.
Listing Agent
Coldwell Banker Distinctive Pr License #RBS-61590 Listed on: 04/18/2025

Home Details
Home Type
- Single Family
Est. Annual Taxes
- $3,141
Year Built
- Built in 1890
Lot Details
- 0.33 Acre Lot
- Perimeter Fence
- Landscaped
- Lawn
- Zoning described as CALL - Call Listing Agent for Details
Parking
- 2 Car Detached Garage
Home Design
- Victorian Architecture
- Brick Exterior Construction
- Shingle Roof
- Asphalt Roof
- Metal Roof
Interior Spaces
- 3,903 Sq Ft Home
- 2-Story Property
- Ceiling Fan
- Wood Burning Stove
- Window Treatments
- Living Room
- Dining Room
- Bonus Room
- Views of Woods
- Fire and Smoke Detector
- Unfinished Basement
Kitchen
- Range
- Dishwasher
- Disposal
Flooring
- Wood
- Partially Carpeted
- Tile
- Vinyl
Bedrooms and Bathrooms
- 4 Bedrooms
- Walk-In Closet
- 3 Full Bathrooms
Laundry
- Laundry Room
- Dryer
- Washer
Additional Features
- Covered Patio or Porch
- Forced Air Heating System
Listing and Financial Details
- Assessor Parcel Number 0007C00280
Community Details
Overview
- No Home Owners Association
Recreation
- Park
Map
Tax History
| Year | Tax Paid | Tax Assessment Tax Assessment Total Assessment is a certain percentage of the fair market value that is determined by local assessors to be the total taxable value of land and additions on the property. | Land | Improvement |
|---|---|---|---|---|
| 2025 | $2,786 | $498,600 | $0 | $0 |
| 2024 | $3,141 | $378,000 | $0 | $0 |
| 2023 | $3,169 | $378,000 | $0 | $0 |
| 2022 | $2,496 | $242,500 | $0 | $0 |
| 2021 | $1,868 | $227,200 | $0 | $0 |
| 2020 | $1,792 | $163,700 | $0 | $0 |
| 2019 | $1,606 | $163,700 | $0 | $0 |
| 2018 | $1,748 | $179,200 | $0 | $0 |
| 2017 | $287 | $191,100 | $0 | $0 |
| 2016 | $596 | $156,300 | $0 | $0 |
| 2015 | $239 | $156,300 | $0 | $0 |
| 2014 | $581 | $91,478 | $0 | $0 |
Property History
| Date | Event | Price | List to Sale | Price per Sq Ft | Prior Sale |
|---|---|---|---|---|---|
| 12/09/2025 12/09/25 | Price Changed | $515,000 | -3.7% | $132 / Sq Ft | |
| 05/27/2025 05/27/25 | Price Changed | $535,000 | -1.8% | $137 / Sq Ft | |
| 04/18/2025 04/18/25 | For Sale | $545,000 | +67.7% | $140 / Sq Ft | |
| 12/16/2021 12/16/21 | Sold | -- | -- | -- | View Prior Sale |
| 10/31/2021 10/31/21 | Pending | -- | -- | -- | |
| 08/24/2021 08/24/21 | For Sale | $325,000 | -- | $83 / Sq Ft |
Purchase History
| Date | Type | Sale Price | Title Company |
|---|---|---|---|
| Deed | $365,000 | Rocky Mountain Title | |
| Grant Deed | $87,500 | Rocky Mtn Title & Insured Clos | |
| Deed | -- | -- |
Mortgage History
| Date | Status | Loan Amount | Loan Type |
|---|---|---|---|
| Open | $292,000 | New Conventional | |
| Closed | $70,000 | No Value Available |
Source: Big Sky Country MLS
MLS Number: 401225
APN: 43-1591-31-1-02-07-0000
- Tbd U S 12
- 140 S Cedar St
- 112 N Pine St
- 302 S Spruce St
- TBD S Spruce St
- 427 S Spruce St
- 132 N Walnut St
- 202 N Walnut St
- 413 S Oak St
- 411 N Spruce St
- 804 Broadway St
- 508 S Walnut St
- 84 River Rd
- 4 Deer Path
- Lot 18 Sharon Loop
- LOT 15 Sharon Loop
- 10 Sautter Ln
- 71 Fritsche Ln
- 18 Nez Perce Trail
- 73 Springville Ln
- 3800 Beechnut St
- 510 E King St Unit 510 B
- 124 W Main St Unit 3
- 2298 Deerfield Ln
- 3710 Appellate Ave
- 2296 Deerfield Ln
- 3030 Saddle Dr Unit Condo
- 2115 Missoula Ave
- 2470 York Rd Unit 4
- 1033 12th Ave
- 816 5th Ave Unit West Apartment
- 1430 E Lyndale Ave
- 1314.5 Phoenix Ave
- 1221 Walnut St
- 2845 N Sanders St
- 1930 Tiger Ave
- 410 Grizz Ave
- 440 Ronda Rd






