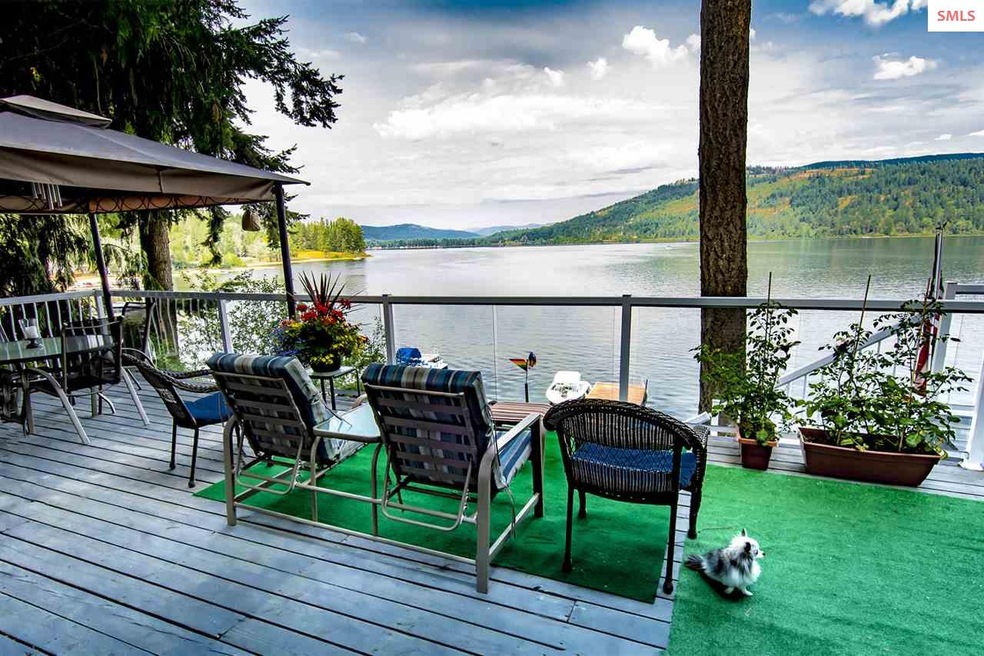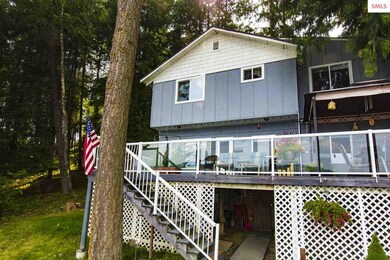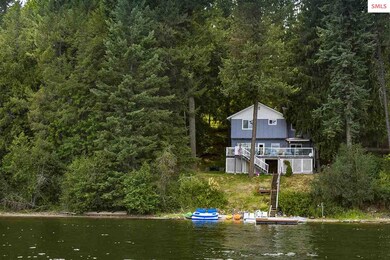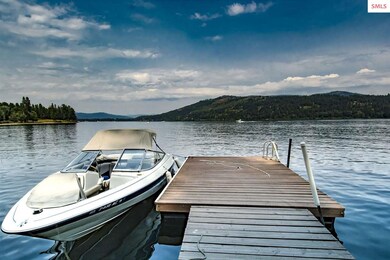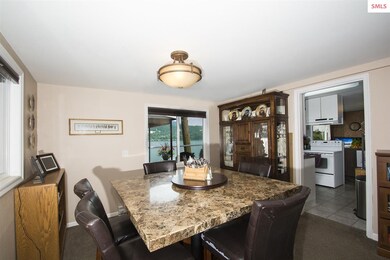
133 Shadow Cove Ln Cocolalla, ID 83813
Estimated Value: $623,000 - $748,486
Highlights
- Docks
- Private Water Access
- Panoramic View
- Sandy Beach
- Lake On Lot
- Mature Trees
About This Home
As of October 2015If you've thought owning a waterfront retreat in a great location was out of reach, you'll be surprised by this home on Cocolalla Lake. At 1,600+ sqft this remodeled home offers 4 bedrooms, 2 baths with a spacious deck overlooking the lake and mountains as well. Its newer dock is not only for your boat, but also a place to relax and even fish. The lake is unique in its year-round fishery with 4 species of trout as well as warm water fish! There's plenty of room in addition to the home itself with a separate 12x16 studio, an 8x10 storage building and one-car garage. The adjoining parcel is nicely treed thus affording privacy. Make your wish a reality by becoming the owner of this desirable yet affordable waterfront retreat!
Last Listed By
Harry Reichelt
TOMLINSON SOTHEBY`S INTL. REAL License #AB28150 Listed on: 07/14/2015
Home Details
Home Type
- Single Family
Est. Annual Taxes
- $1,325
Year Built
- Built in 1958
Lot Details
- 9,583 Sq Ft Lot
- Property fronts a private road
- Sandy Beach
- Sloped Lot
- Mature Trees
- Wooded Lot
Parking
- 1 Car Detached Garage
Property Views
- Panoramic
- Mountain
Home Design
- Contemporary Architecture
- Concrete Foundation
- Frame Construction
- Metal Roof
- Wood Siding
Interior Spaces
- 1,608 Sq Ft Home
- 2-Story Property
- Raised Hearth
- Self Contained Fireplace Unit Or Insert
- Stone Fireplace
- Awning
- Vinyl Clad Windows
- Great Room
- Laminate Flooring
- Partially Finished Basement
- Walk-Out Basement
Kitchen
- Oven or Range
- Dishwasher
Bedrooms and Bathrooms
- 4 Bedrooms
- 2 Bathrooms
Laundry
- Laundry on main level
- Dryer
- Washer
Outdoor Features
- Private Water Access
- Docks
- Lake On Lot
- Deck
- Storage Shed
Schools
- Southside Elementary School
- Sandpoint Middle School
- Sandpoint High School
Utilities
- Baseboard Heating
- Electricity To Lot Line
- Septic System
Community Details
- No Home Owners Association
Listing and Financial Details
- Assessor Parcel Number RP002060030020A
Ownership History
Purchase Details
Purchase Details
Home Financials for this Owner
Home Financials are based on the most recent Mortgage that was taken out on this home.Similar Homes in Cocolalla, ID
Home Values in the Area
Average Home Value in this Area
Purchase History
| Date | Buyer | Sale Price | Title Company |
|---|---|---|---|
| Maxley David Allen | -- | None Available | |
| Moxley David | -- | None Available | |
| David Allen Moxley | -- | First American Title |
Property History
| Date | Event | Price | Change | Sq Ft Price |
|---|---|---|---|---|
| 10/02/2015 10/02/15 | Sold | -- | -- | -- |
| 08/20/2015 08/20/15 | Pending | -- | -- | -- |
| 07/14/2015 07/14/15 | For Sale | $299,000 | -- | $186 / Sq Ft |
Tax History Compared to Growth
Tax History
| Year | Tax Paid | Tax Assessment Tax Assessment Total Assessment is a certain percentage of the fair market value that is determined by local assessors to be the total taxable value of land and additions on the property. | Land | Improvement |
|---|---|---|---|---|
| 2024 | $3,251 | $802,680 | $549,150 | $253,530 |
| 2023 | $3,282 | $751,203 | $482,610 | $268,593 |
| 2022 | $2,895 | $590,660 | $273,960 | $316,700 |
| 2021 | $3,165 | $445,385 | $246,010 | $199,375 |
| 2020 | $2,705 | $342,075 | $163,330 | $178,745 |
| 2019 | $2,179 | $305,565 | $138,280 | $167,285 |
| 2018 | $1,964 | $260,476 | $138,280 | $122,196 |
| 2017 | $1,945 | $219,230 | $0 | $0 |
| 2016 | $1,996 | $219,410 | $0 | $0 |
| 2015 | $1,272 | $222,000 | $0 | $0 |
| 2014 | $1,325 | $222,180 | $0 | $0 |
Agents Affiliated with this Home
-

Seller's Agent in 2015
Harry Reichelt
TOMLINSON SOTHEBY`S INTL. REAL
(208) 255-9890
-
K
Seller Co-Listing Agent in 2015
Karen Magnuson
TOMLINSON SOTHEBY`S INTL. REAL
-
N
Buyer's Agent in 2015
NON AGENT
NON AGENCY
Map
Source: Selkirk Association of REALTORS®
MLS Number: 20152402
APN: RP002-060-030020A
- 153 Sandy Beach Ln
- 306 Pinewood Ln
- 52 Hoof Run
- 221 Maplewood Ln
- 382 Blacktail Rd
- 300 Kelley Creek Rd
- NNA Sunsetter Lane Lot 1
- 11 Jaimes Dr
- NKA Icehouse Landing Way
- 1763 Roop Rd
- 307 Quinns Ln
- 526 Roop Rd
- 314 Overlake View Rd
- 245 Mount Smith
- NKA Haughey Dr
- 461422 U S Route 95
- 1526 Blacktail Rd
- 802 Fish Creek (Dc4)
- NNA Amethyst Lane Lot 2 & 7
- NNA Amethyst
- 133 Shadow Cove Ln
- 97 Shadow Cove Ln
- NNA Shadow Cove Ln
- 95 Shadow Cove Ln
- 175 Shadow Cove Ln
- 93 Shadow Cove Ln
- 187 Shadow Cove Ln
- 65 Shadow Cove Ln
- 207 Shadow Cove Ln
- 63 Shadow Cove Ln
- 100 Shadow Cove Ln
- #2 Cocolalla Loop Rd
- #1 Cocolalla Loop Rd
- Lot 7 Cocolalla Loop Rd
- 1 Cocolalla Loop Rd
- NKA Cocolalla Loop Rd
- xx Cocolalla Loop Rd
- N/A Cocolalla Loop Rd
- 1814 Cocolalla Loop Rd
- NNA Lot 3 Cocolalla Loop Rd
