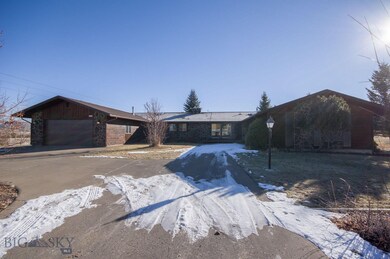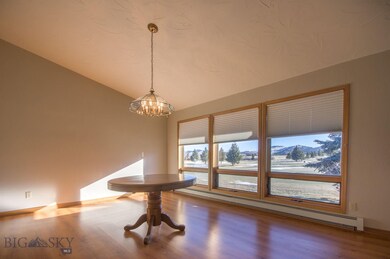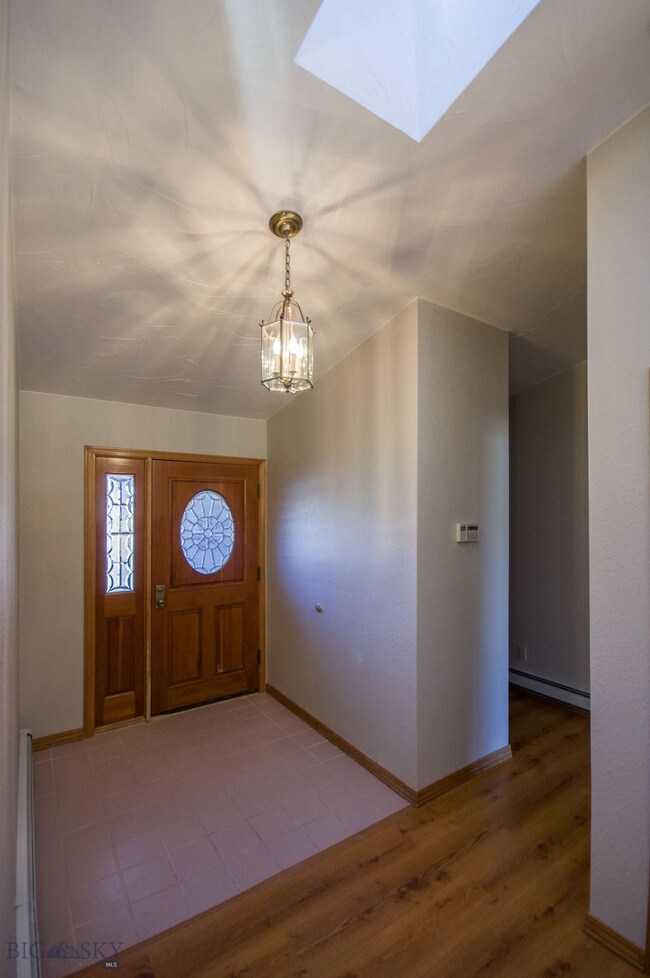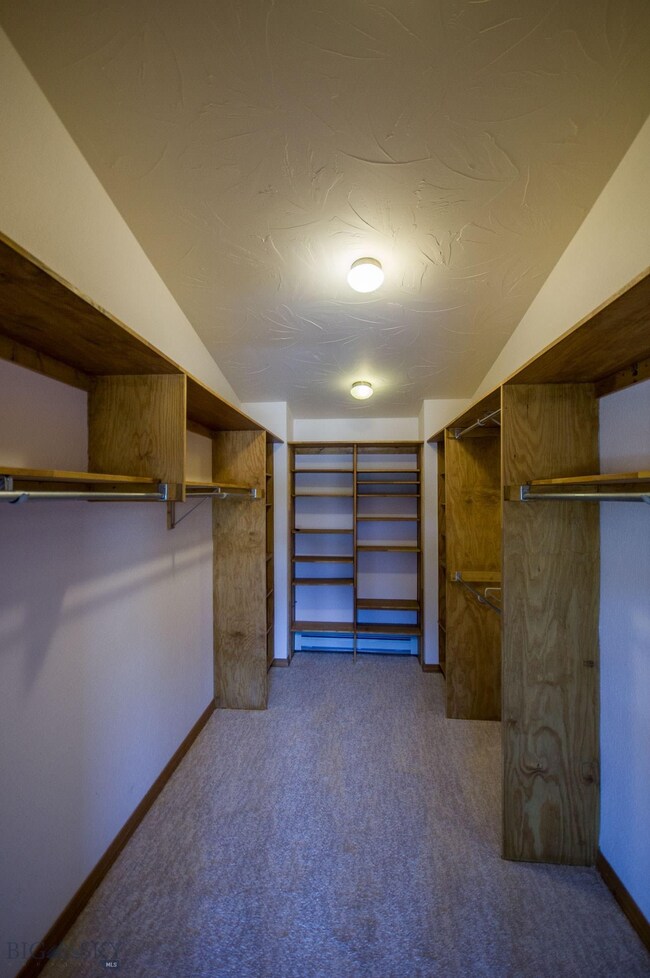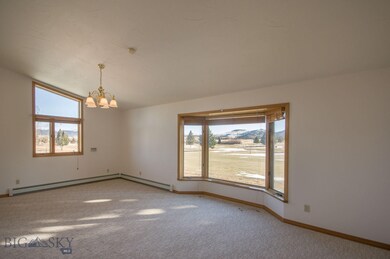
133 Shirley Way Anaconda, MT 59711
Highlights
- Deck
- 4 Car Attached Garage
- Tile Flooring
- Sun or Florida Room
- Fireplace in Basement
- Baseboard Heating
About This Home
As of November 2021Executive home on Fairmont Golf Course, on half acre lot, cedar home with spacious rooms on two floors of 2672 sq ft on each floor, four bedrooms & three baths, rock wall fireplace with gas insert, large sunroom, stainless appliances, 2 dining areas, downstairs has huge family room connected to rec room with wet bar, downstairs fireplace with insert, storage rooms, laundry on main floor, new exterior and interior (1rst floor) paint, new flooring throughout first floor, 2 separate attached 2 car garages for up to 4 vehicles. large cedar deck, u/g sprinkling. Live life near the Fairmont Hot Springs Resort with outdoor natural heated pools & water slide amenities, executive dining room, horseback riding nearby.
Last Agent to Sell the Property
Coldwell Banker Markovich RE License #BRO-99201 Listed on: 01/09/2019

Home Details
Home Type
- Single Family
Est. Annual Taxes
- $3,805
Year Built
- Built in 1978
Lot Details
- 0.55 Acre Lot
- Sprinkler System
- Zoning described as R1 - Residential Single-Household Low Density
HOA Fees
- $7 Monthly HOA Fees
Parking
- 4 Car Attached Garage
Home Design
- Asphalt Roof
- Cedar
Interior Spaces
- 5,344 Sq Ft Home
- 1-Story Property
- Gas Fireplace
- Sun or Florida Room
Kitchen
- Range
- Microwave
- Dishwasher
Flooring
- Partially Carpeted
- Laminate
- Tile
Bedrooms and Bathrooms
- 4 Bedrooms
- 3 Full Bathrooms
Finished Basement
- Basement Fills Entire Space Under The House
- Fireplace in Basement
- Bedroom in Basement
- Recreation or Family Area in Basement
- Finished Basement Bathroom
Outdoor Features
- Deck
Utilities
- No Cooling
- Baseboard Heating
Listing and Financial Details
- Assessor Parcel Number 0001726500
Ownership History
Purchase Details
Home Financials for this Owner
Home Financials are based on the most recent Mortgage that was taken out on this home.Purchase Details
Similar Homes in Anaconda, MT
Home Values in the Area
Average Home Value in this Area
Purchase History
| Date | Type | Sale Price | Title Company |
|---|---|---|---|
| Warranty Deed | -- | None Listed On Document | |
| Warranty Deed | -- | None Available |
Mortgage History
| Date | Status | Loan Amount | Loan Type |
|---|---|---|---|
| Open | $404,000 | New Conventional | |
| Closed | $404,000 | New Conventional |
Property History
| Date | Event | Price | Change | Sq Ft Price |
|---|---|---|---|---|
| 11/16/2021 11/16/21 | Sold | -- | -- | -- |
| 10/17/2021 10/17/21 | Pending | -- | -- | -- |
| 09/15/2021 09/15/21 | For Sale | $525,000 | +52.2% | $98 / Sq Ft |
| 02/14/2019 02/14/19 | Sold | -- | -- | -- |
| 01/15/2019 01/15/19 | Pending | -- | -- | -- |
| 01/09/2019 01/09/19 | For Sale | $345,000 | -- | $65 / Sq Ft |
Tax History Compared to Growth
Tax History
| Year | Tax Paid | Tax Assessment Tax Assessment Total Assessment is a certain percentage of the fair market value that is determined by local assessors to be the total taxable value of land and additions on the property. | Land | Improvement |
|---|---|---|---|---|
| 2024 | $3,517 | $519,300 | $0 | $0 |
| 2023 | $3,516 | $519,300 | $0 | $0 |
| 2022 | $3,002 | $349,780 | $0 | $0 |
| 2021 | $3,241 | $348,120 | $0 | $0 |
| 2020 | $3,445 | $355,888 | $0 | $0 |
| 2019 | $3,519 | $355,888 | $0 | $0 |
| 2018 | $4,178 | $415,900 | $0 | $0 |
| 2017 | $3,691 | $415,900 | $0 | $0 |
| 2016 | $3,666 | $407,900 | $0 | $0 |
| 2015 | $3,833 | $407,900 | $0 | $0 |
| 2014 | $3,349 | $192,072 | $0 | $0 |
Agents Affiliated with this Home
-
Donna Volberding

Seller's Agent in 2021
Donna Volberding
Anaconda Realty
(406) 560-6746
154 Total Sales
-
Nick Dodge

Buyer's Agent in 2021
Nick Dodge
Engel & Volkers - Butte
(406) 677-7039
128 Total Sales
-
Sheri Broudy

Seller's Agent in 2019
Sheri Broudy
Coldwell Banker Markovich RE
(406) 490-4069
260 Total Sales
-
Amy Clark

Buyer's Agent in 2019
Amy Clark
RE/MAX
(406) 459-2690
238 Total Sales
Map
Source: Big Sky Country MLS
MLS Number: 329535
APN: 01-1194-02-3-10-84-0000

