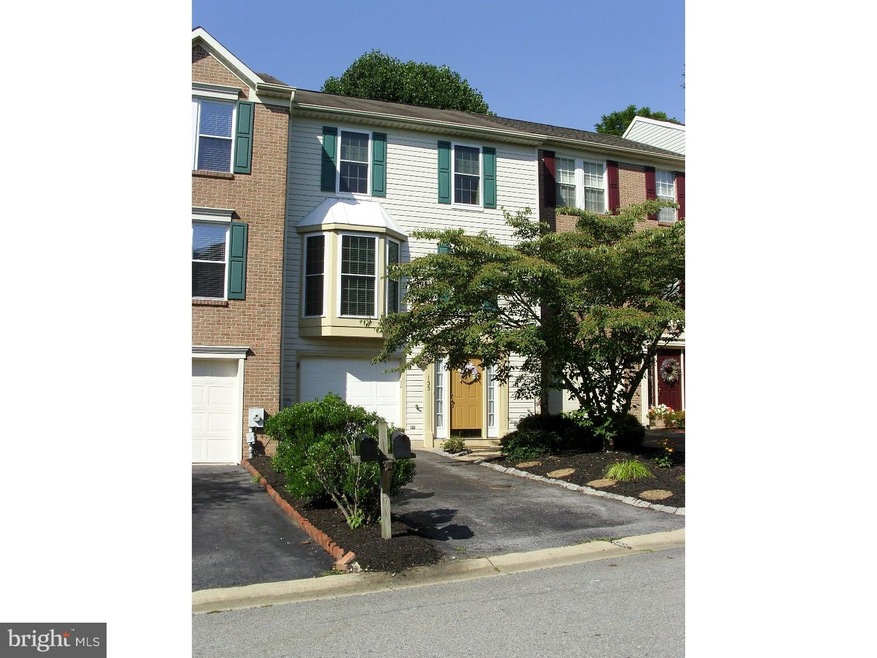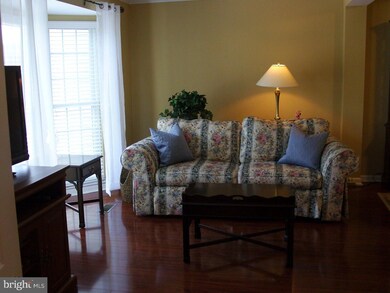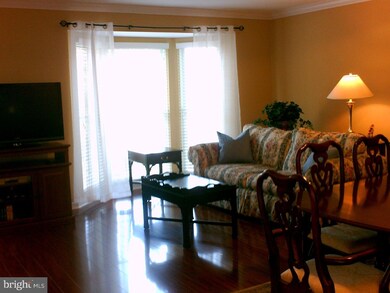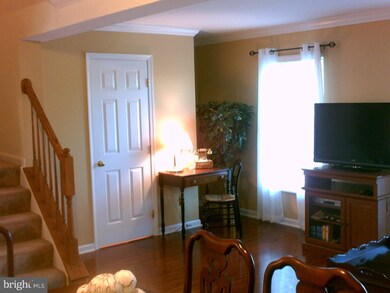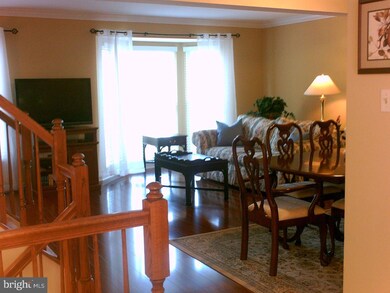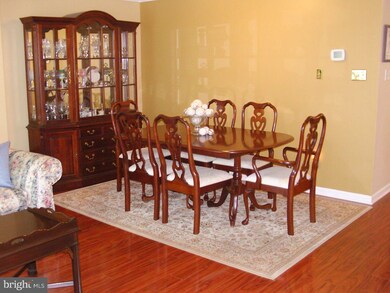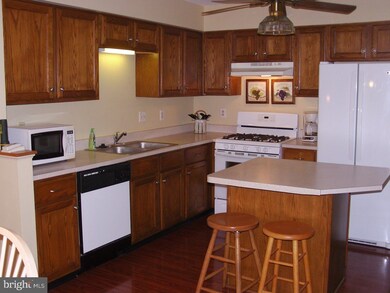
133 Steven Ln Wilmington, DE 19808
Pike Creek NeighborhoodEstimated Value: $375,470 - $423,000
Highlights
- Colonial Architecture
- 1 Car Attached Garage
- Living Room
- Linden Hill Elementary School Rated A
- Eat-In Kitchen
- En-Suite Primary Bedroom
About This Home
As of February 2016Due to a job transfer, this attractive townhouse in Limestone Hills West comes available. This home features tile foyer, formal living room/dining room area with crown molding and Laminate floors with bay window and Large Eat-In Kitchen w/center island, French doors from the kitchen lead to the expanded deck with steps to the back yard overlooking wooded area. Kitchen is convenient to the deck for grilling.Upper level features 2 large sized bedrooms with plenty of closet space and a finished lower level. 4 ceiling fans, Updated utilities, Air Condition 2009, Heater 2007, Hot Water Heater 2007 all New Windows 2011, New Front Door with Side Lights 2011. Additional visitor parking one house away. Popular community in Red Clay School District .
Townhouse Details
Home Type
- Townhome
Est. Annual Taxes
- $2,650
Year Built
- Built in 1993
Lot Details
- 2,614 Sq Ft Lot
- Lot Dimensions are 22x125
- Property is in good condition
HOA Fees
- $23 Monthly HOA Fees
Parking
- 1 Car Attached Garage
- 2 Open Parking Spaces
- Driveway
Home Design
- Colonial Architecture
- Aluminum Siding
- Vinyl Siding
Interior Spaces
- 1,700 Sq Ft Home
- Property has 3 Levels
- Family Room
- Living Room
- Dining Room
- Laundry on main level
Kitchen
- Eat-In Kitchen
- Dishwasher
- Kitchen Island
- Disposal
Bedrooms and Bathrooms
- 2 Bedrooms
- En-Suite Primary Bedroom
- 1.5 Bathrooms
Schools
- Linden Hill Elementary School
- Skyline Middle School
- John Dickinson High School
Utilities
- Forced Air Heating and Cooling System
- Heating System Uses Gas
- Natural Gas Water Heater
Community Details
- Limestone Hills West Subdivision
Listing and Financial Details
- Tax Lot 069
- Assessor Parcel Number 08-030.40-069
Ownership History
Purchase Details
Home Financials for this Owner
Home Financials are based on the most recent Mortgage that was taken out on this home.Purchase Details
Home Financials for this Owner
Home Financials are based on the most recent Mortgage that was taken out on this home.Purchase Details
Home Financials for this Owner
Home Financials are based on the most recent Mortgage that was taken out on this home.Purchase Details
Home Financials for this Owner
Home Financials are based on the most recent Mortgage that was taken out on this home.Similar Homes in Wilmington, DE
Home Values in the Area
Average Home Value in this Area
Purchase History
| Date | Buyer | Sale Price | Title Company |
|---|---|---|---|
| Bruskin Robert A | $240,000 | Attorney | |
| Cullis Joann | $235,000 | -- | |
| Dillon Christopher | -- | Transnation Title Ins Co | |
| Dillon Christopher | $172,500 | -- |
Mortgage History
| Date | Status | Borrower | Loan Amount |
|---|---|---|---|
| Previous Owner | Cullis Joann | $196,000 | |
| Previous Owner | Cullis Joann | $10,000 | |
| Previous Owner | Cullis Joann | $211,500 | |
| Previous Owner | Dillon Christopher | $170,500 | |
| Previous Owner | Dillon Christopher | $167,325 |
Property History
| Date | Event | Price | Change | Sq Ft Price |
|---|---|---|---|---|
| 02/25/2016 02/25/16 | Sold | $240,000 | -2.2% | $141 / Sq Ft |
| 01/07/2016 01/07/16 | Pending | -- | -- | -- |
| 11/09/2015 11/09/15 | Price Changed | $245,500 | -1.4% | $144 / Sq Ft |
| 10/12/2015 10/12/15 | Price Changed | $248,900 | -0.4% | $146 / Sq Ft |
| 09/28/2015 09/28/15 | Price Changed | $249,900 | -0.8% | $147 / Sq Ft |
| 09/11/2015 09/11/15 | Price Changed | $251,900 | -1.6% | $148 / Sq Ft |
| 08/15/2015 08/15/15 | For Sale | $255,900 | -- | $151 / Sq Ft |
Tax History Compared to Growth
Tax History
| Year | Tax Paid | Tax Assessment Tax Assessment Total Assessment is a certain percentage of the fair market value that is determined by local assessors to be the total taxable value of land and additions on the property. | Land | Improvement |
|---|---|---|---|---|
| 2024 | $3,548 | $92,600 | $23,600 | $69,000 |
| 2023 | $3,146 | $92,600 | $23,600 | $69,000 |
| 2022 | $3,164 | $92,600 | $23,600 | $69,000 |
| 2021 | $3,160 | $92,600 | $23,600 | $69,000 |
| 2020 | $3,161 | $92,600 | $23,600 | $69,000 |
| 2019 | $116 | $92,600 | $23,600 | $69,000 |
| 2018 | $3,106 | $92,600 | $23,600 | $69,000 |
| 2017 | $3,069 | $92,600 | $23,600 | $69,000 |
| 2016 | $2,919 | $92,600 | $23,600 | $69,000 |
| 2015 | $2,744 | $92,600 | $23,600 | $69,000 |
| 2014 | $2,549 | $92,600 | $23,600 | $69,000 |
Agents Affiliated with this Home
-
Marvin Bristow, Jr.
M
Seller's Agent in 2016
Marvin Bristow, Jr.
ERA Cole Realty Inc
(302) 521-8141
1 in this area
4 Total Sales
-
Judith Kolodgie
J
Seller Co-Listing Agent in 2016
Judith Kolodgie
ERA Cole Realty Inc
(302) 584-0570
39 Total Sales
-
Mija Song

Buyer's Agent in 2016
Mija Song
Patterson Schwartz
(302) 576-6832
10 in this area
37 Total Sales
Map
Source: Bright MLS
MLS Number: 1002680590
APN: 08-030.40-069
- 15 Ryan White Cir
- 998 Glackens Ln
- 500 Paisley Place
- 816 Arbern Place
- 607 Brill Ct
- 3214 Charing Cross Unit 18
- 1607 Braken Ave Unit 58
- 5909 Stone Pine Rd
- 4950 W Brigantine Ct Unit 4950
- 4848 W Brigantine Ct Unit 4848
- 5804 Tupelo Turn
- 4797 Hogan Dr
- 4928 S Tupelo Turn
- 4803 Hogan Dr Unit 7
- 4805 Hogan Dr Unit 6
- 4807 Hogan Dr Unit 5
- 4809 Hogan Dr Unit 4
- 4811 Hogan Dr Unit 3
- 4815 Hogan Dr
- 4813 #2 Hogan Dr
