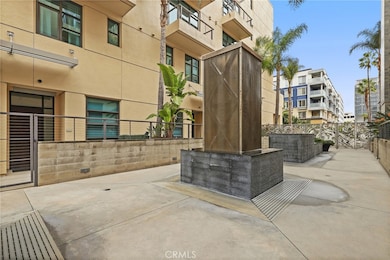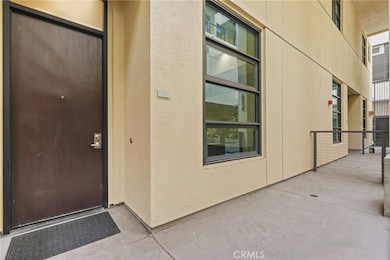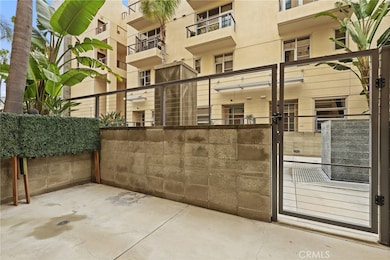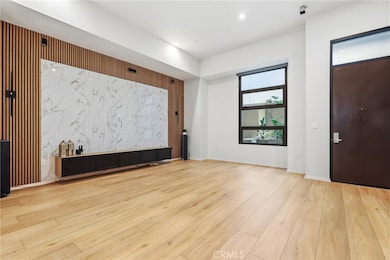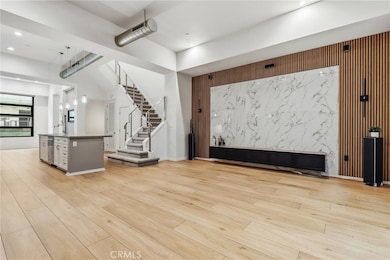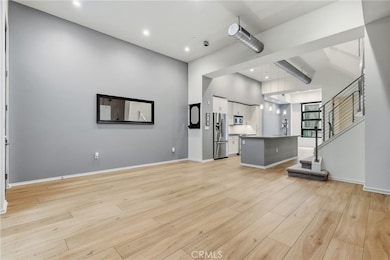133 Promenade Walk 133 The Promenade N Unit 118 Floor 1 Long Beach, CA 90802
Downtown NeighborhoodEstimated payment $6,430/month
Highlights
- Fitness Center
- 2-minute walk to Long Beach Transit Mall
- 1.38 Acre Lot
- Long Beach Polytechnic High School Rated A
- Auto Driveway Gate
- 1-minute walk to Promenade Square Park
About This Home
Experience the ultimate in sophisticated city living with this highly sought-after luxury townhome—where designer style meets modern comfort. At the heart of the open-concept first level is a show-stopping chef’s kitchen, featuring a premium Pirch faucet, beautifully refinished cabinetry, a generous island, and sleek Caesarstone countertops—perfect for cooking, entertaining, or simply enjoying your morning coffee. Upstairs, unwind in your luxurious primary suite, complete with an expansive walk-in closet and a spa-inspired bathroom boasting dual sinks, a rain shower, and a separate six-foot soaking tub. The second bedroom offers comfort and privacy with its own en-suite bath, while the versatile loft in between provides an ideal space for an office, creative studio, or cozy lounge. Designed with style and sophistication in mind, this home features 12-foot ceilings, recessed lighting, surround sound, exposed ducts, modern steel stair railings, custom window coverings, and durable vinyl floors throughout. Enjoy two private patios overlooking tranquil fountains—a serene urban escape. HOA includes FIOS internet, basic cable, and water, offering both convenience and value. Located in the acclaimed Promenade development, residents enjoy an impressive array of amenities: a pet-friendly community with complimentary guest parking and EV charging stations, a chic clubroom with full kitchen and pool table, outdoor social patio and bar, cozy courtyard lounge with fireplace, and a fully equipped gym and yoga studio. All of this in the heart of Downtown Long Beach, just steps from the beach, boardwalk, restaurants, museums, shopping, and nightlife. Explore The Pike, marina, Queen Mary, Pine Avenue, Belmont Shore, farmers markets, and more—all within a few blocks. Live the lifestyle you’ve been dreaming of—modern, connected, and effortlessly luxurious.
Listing Agent
Amy Wilson
Redfin Corporation License #01911780 Listed on: 11/21/2025

Property Details
Home Type
- Condominium
Est. Annual Taxes
- $10,213
Year Built
- Built in 2006
Lot Details
- No Units Located Below
- Two or More Common Walls
- Privacy Fence
- Block Wall Fence
- Fence is in excellent condition
HOA Fees
- $853 Monthly HOA Fees
Parking
- 2 Car Garage
- Electric Vehicle Home Charger
- Parking Available
- Side by Side Parking
- Driveway Down Slope From Street
- Auto Driveway Gate
- Guest Parking
- Controlled Entrance
- Community Parking Structure
Home Design
- Entry on the 1st floor
- No Roof
Interior Spaces
- 1,800 Sq Ft Home
- 2-Story Property
- Wired For Sound
- High Ceiling
- Ceiling Fan
- Recessed Lighting
- Living Room
- Storage
- Vinyl Flooring
- Neighborhood Views
- Pest Guard System
Kitchen
- Self-Cleaning Convection Oven
- Gas and Electric Range
- Range Hood
- Microwave
- Water Line To Refrigerator
- Dishwasher
- Quartz Countertops
Bedrooms and Bathrooms
- 2 Bedrooms
- All Upper Level Bedrooms
- Walk-In Closet
- Dual Sinks
- Soaking Tub
- Bathtub with Shower
- Separate Shower
- Exhaust Fan In Bathroom
Laundry
- Laundry Room
- Stacked Washer and Dryer
Outdoor Features
- Balcony
- Patio
Location
- Urban Location
Utilities
- Forced Air Heating and Cooling System
- Heating System Uses Natural Gas
- Tankless Water Heater
- Gas Water Heater
- Cable TV Available
Listing and Financial Details
- Tax Lot 1
- Tax Tract Number 61304
- Assessor Parcel Number 7280027040
- $655 per year additional tax assessments
- Seller Considering Concessions
Community Details
Overview
- 98 Units
- 133 Promenade Walk Corp Association, Phone Number (562) 951-9491
- Horizon Management HOA
- Downtown Subdivision
Amenities
- Billiard Room
- Recreation Room
- Community Storage Space
Recreation
- Fitness Center
Pet Policy
- Pets Allowed
Security
- Security Service
- Resident Manager or Management On Site
- Controlled Access
Map
About 133 Promenade Walk
Home Values in the Area
Average Home Value in this Area
Tax History
| Year | Tax Paid | Tax Assessment Tax Assessment Total Assessment is a certain percentage of the fair market value that is determined by local assessors to be the total taxable value of land and additions on the property. | Land | Improvement |
|---|---|---|---|---|
| 2025 | $10,213 | $784,260 | $320,726 | $463,534 |
| 2024 | $10,213 | $768,884 | $314,438 | $454,446 |
| 2023 | $9,141 | $688,992 | $273,409 | $415,583 |
| 2022 | $8,580 | $675,484 | $268,049 | $407,435 |
| 2021 | $8,314 | $662,241 | $262,794 | $399,447 |
| 2019 | $8,184 | $642,600 | $255,000 | $387,600 |
| 2018 | $7,993 | $630,000 | $250,000 | $380,000 |
| 2016 | $7,040 | $578,692 | $167,516 | $411,176 |
| 2015 | $6,756 | $570,000 | $165,000 | $405,000 |
| 2014 | $5,405 | $438,000 | $129,000 | $309,000 |
Property History
| Date | Event | Price | List to Sale | Price per Sq Ft | Prior Sale |
|---|---|---|---|---|---|
| 11/21/2025 11/21/25 | For Sale | $895,000 | +42.1% | $497 / Sq Ft | |
| 07/21/2017 07/21/17 | Sold | $630,000 | +0.8% | $350 / Sq Ft | View Prior Sale |
| 06/19/2017 06/19/17 | Pending | -- | -- | -- | |
| 06/12/2017 06/12/17 | For Sale | $625,000 | +9.6% | $347 / Sq Ft | |
| 10/06/2014 10/06/14 | Sold | $570,000 | +0.2% | $317 / Sq Ft | View Prior Sale |
| 07/03/2014 07/03/14 | For Sale | $569,000 | -- | $316 / Sq Ft |
Purchase History
| Date | Type | Sale Price | Title Company |
|---|---|---|---|
| Grant Deed | $630,000 | Fidelity National Title | |
| Grant Deed | $570,000 | North American Title Company | |
| Grant Deed | $623,000 | Fidelity National Title Co |
Mortgage History
| Date | Status | Loan Amount | Loan Type |
|---|---|---|---|
| Previous Owner | $513,000 | New Conventional | |
| Previous Owner | $62,221 | Stand Alone Second |
Source: California Regional Multiple Listing Service (CRMLS)
MLS Number: SB25261986
APN: 7280-027-040
- 133 The Promenade N Unit 330
- 133 The Promenade N Unit 422
- 133 The Promenade N Unit 334
- 133 The Promenade N Unit 426
- 133 The Promenade N Unit 408
- 133 The Promenade N Unit 319
- 207 E Broadway Unit 201
- 206 Alamo Ct
- 122 Elm Ave Unit 11
- 122 Elm Ave Unit 10
- 122 Elm Ave Unit 9
- 300 E 4th St Unit 205
- 300 E 4th St Unit 422
- 115 W 4th St Unit 203
- 50 Elm Ave Unit 11
- 50 Elm Ave Unit 4
- 330 Cedar Ave
- 325 Elm Ave Unit 106
- 433 Pine Ave Unit 102
- 315 W 3rd St Unit 710
- 133 The Promenade N
- 133 The Promenade N Unit Suite 419
- 133 The Promenade N Unit 110 -- 2nd floor only
- 150 The Promenade N Unit 201
- 201 The Promenade N
- 201 The Promenade N Unit FL3-ID1263
- 201 The Promenade N Unit FL4-ID1262
- 201 The Promenade N Unit FL6-ID1259
- 201 The Promenade N Unit FL7-ID1257
- 201 The Promenade N Unit FL7-ID1260
- 250 E Broadway
- 225 Long Beach Blvd
- 245 Pine Ave Unit 111
- 245 Pine Ave Unit 201
- 245 Pine Ave Unit 530
- 245 Pine Ave Unit 304
- 245 Pine Ave Unit 612
- 245 Pine Ave Unit 308
- 245 Pine Ave Unit 536
- 245 Pine Ave Unit 602

