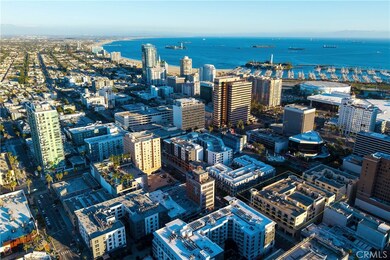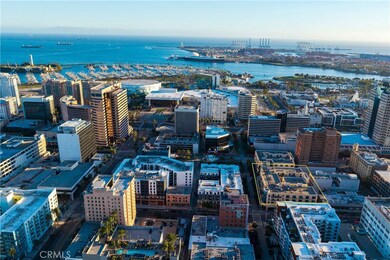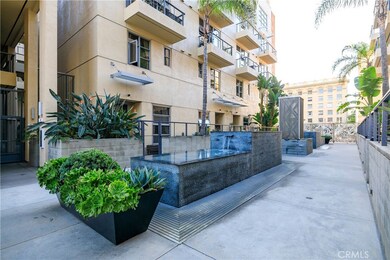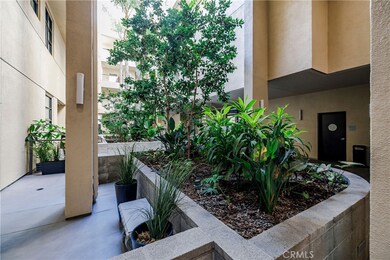133 Promenade Walk 133 The Promenade N Unit 426 Floor 1 Long Beach, CA 90802
Downtown NeighborhoodEstimated payment $4,290/month
Highlights
- Fitness Center
- 2-minute walk to Long Beach Transit Mall
- City Lights View
- Long Beach Polytechnic High School Rated A
- Gated Community
- 1-minute walk to Promenade Square Park
About This Home
Discover the ultimate expression of coastal luxury and vibrant downtown living, where modern design meets the heartbeat of the city. This ultra modern space is far more than a home, it is a lifestyle destination. With an impressive 1,050 sq ft of bold open concept living, this is the largest one bedroom layout in the building and a rare opportunity to live expansively in one of Long Beach’s most desirable urban communities. Vaulted ceilings enhance the airy atmosphere while natural light illuminates every corner. The massive living and dining area with a nook offers flexibility to design the perfect entertainment space, home office, or relaxation zone. Rich hardwood and designer tile flooring add warmth and style, while the quartz gourmet kitchen features stainless steel appliances including a brand new dishwasher. Additional conveniences include AC, in-unit laundry, a modern tankless water heater, and a large hallway storage closet. The spacious bedroom offers excellent storage with double closets. Enjoy Promenade facing views from your private balcony, where you can start your morning with sunshine and unwind in the evening as city lights shimmer. Two gated underground parking spaces plus a significant deeded storage cage provide convenience rarely found in urban living. Located in the exclusive beautifully maintained building, the amenities include guest parking, EV charging, a bike room, a stylish club lounge with a kitchen, television, pool table and shuffleboard, a gym with a yoga studio, and an outdoor courtyard with lounge seating and a cozy firepit. High speed internet, water, trash, and sewage are included in the HOA, providing comfort and ease for homeowners. The location is unbeatable, with the beach, boardwalk, marina, Pike Outlets, Shoreline Village, restaurants, cafes, shopping, nightlife, parks, entertainment, and the Metro line all just moments from your front door. Annual Grand Prix excitement and ongoing waterfront development keep this community vibrant and energetic. Looking toward the future, the 2028 Olympics will bring global attention and major international events to Long Beach including beach volleyball, coastal rowing, sailing, target shooting, sport climbing, handball, canoe sprint, and rowing. Live at the center of world class culture, sports, and coastal excitement. Luxury, location, and lifestyle come together where the ocean meets the city and your future feels inspired.
Listing Agent
Estate Properties Brokerage Phone: 310-982-5503 License #02052739 Listed on: 10/24/2025

Co-Listing Agent
Estate Properties Brokerage Phone: 310-982-5503 License #01325858
Property Details
Home Type
- Condominium
Est. Annual Taxes
- $7,268
Year Built
- Built in 2007
Lot Details
- Two or More Common Walls
HOA Fees
- $747 Monthly HOA Fees
Parking
- 2 Car Garage
- Parking Available
- Side by Side Parking
Home Design
- Entry on the 1st floor
Interior Spaces
- 1,050 Sq Ft Home
- Open Floorplan
- High Ceiling
- Double Pane Windows
- Blinds
- Entryway
- Living Room
- Dining Room
- Storage
- City Lights Views
- Pest Guard System
Kitchen
- Updated Kitchen
- Eat-In Kitchen
- Gas Oven
- Gas Range
- Microwave
- Ice Maker
- Dishwasher
- Kitchen Island
- Quartz Countertops
Flooring
- Wood
- Tile
Bedrooms and Bathrooms
- 1 Main Level Bedroom
- Remodeled Bathroom
- 1 Full Bathroom
- Quartz Bathroom Countertops
- Bathtub
Laundry
- Laundry Room
- Stacked Washer and Dryer
Outdoor Features
- Living Room Balcony
- Covered Patio or Porch
- Terrace
- Exterior Lighting
Schools
- Chavez Elementary School
- Washington Middle School
- Polytechnic High School
Utilities
- Central Heating and Cooling System
- Hot Water Heating System
- High-Efficiency Water Heater
- Hot Water Circulator
- Cable TV Available
Listing and Financial Details
- Tax Lot 1
- Tax Tract Number 61304
- Assessor Parcel Number 7280027096
- $473 per year additional tax assessments
Community Details
Overview
- 98 Units
- 133 The Promenade Walk Association, Phone Number (562) 951-9491
- Horizon Management HOA
- Maintained Community
- 5-Story Property
Amenities
- Clubhouse
- Billiard Room
- Meeting Room
- Recreation Room
- Community Storage Space
Recreation
- Fitness Center
Security
- Security Guard
- Resident Manager or Management On Site
- Controlled Access
- Gated Community
Map
About 133 Promenade Walk
Home Values in the Area
Average Home Value in this Area
Tax History
| Year | Tax Paid | Tax Assessment Tax Assessment Total Assessment is a certain percentage of the fair market value that is determined by local assessors to be the total taxable value of land and additions on the property. | Land | Improvement |
|---|---|---|---|---|
| 2025 | $7,268 | $557,451 | $232,722 | $324,729 |
| 2024 | $7,268 | $546,521 | $228,159 | $318,362 |
| 2023 | $7,140 | $535,806 | $223,686 | $312,120 |
| 2022 | $6,702 | $525,300 | $219,300 | $306,000 |
| 2021 | $6,515 | $515,000 | $215,000 | $300,000 |
| 2020 | $5,805 | $452,182 | $180,751 | $271,431 |
| 2019 | $5,734 | $443,316 | $177,207 | $266,109 |
| 2018 | $5,520 | $428,000 | $171,000 | $257,000 |
| 2016 | $4,292 | $350,000 | $139,800 | $210,200 |
| 2015 | $3,988 | $333,000 | $133,000 | $200,000 |
| 2014 | $3,144 | $255,000 | $102,000 | $153,000 |
Property History
| Date | Event | Price | List to Sale | Price per Sq Ft | Prior Sale |
|---|---|---|---|---|---|
| 10/24/2025 10/24/25 | For Sale | $560,000 | +8.7% | $533 / Sq Ft | |
| 12/18/2020 12/18/20 | Sold | $515,000 | 0.0% | $490 / Sq Ft | View Prior Sale |
| 11/13/2020 11/13/20 | Pending | -- | -- | -- | |
| 11/05/2020 11/05/20 | Price Changed | $515,000 | -4.6% | $490 / Sq Ft | |
| 10/16/2020 10/16/20 | Price Changed | $540,000 | +3.9% | $514 / Sq Ft | |
| 10/04/2020 10/04/20 | Price Changed | $519,888 | +4.0% | $495 / Sq Ft | |
| 09/18/2020 09/18/20 | Price Changed | $499,888 | -7.4% | $476 / Sq Ft | |
| 09/04/2020 09/04/20 | Price Changed | $540,000 | -0.4% | $514 / Sq Ft | |
| 07/21/2020 07/21/20 | For Sale | $542,000 | 0.0% | $516 / Sq Ft | |
| 06/20/2018 06/20/18 | Rented | $2,400 | 0.0% | -- | |
| 06/14/2018 06/14/18 | Under Contract | -- | -- | -- | |
| 06/08/2018 06/08/18 | For Rent | $2,399 | +23.0% | -- | |
| 07/08/2013 07/08/13 | Rented | $1,950 | 0.0% | -- | |
| 06/26/2013 06/26/13 | Under Contract | -- | -- | -- | |
| 05/16/2013 05/16/13 | For Rent | $1,950 | -- | -- |
Purchase History
| Date | Type | Sale Price | Title Company |
|---|---|---|---|
| Grant Deed | $515,000 | Orange Coast Title | |
| Grant Deed | $376,500 | Fidelity National Title Co |
Mortgage History
| Date | Status | Loan Amount | Loan Type |
|---|---|---|---|
| Open | $445,000 | New Conventional | |
| Previous Owner | $300,893 | Purchase Money Mortgage |
Source: California Regional Multiple Listing Service (CRMLS)
MLS Number: SB25246926
APN: 7280-027-096
- 133 The Promenade N Unit 330
- 133 The Promenade N Unit 422
- 133 The Promenade N Unit 334
- 133 The Promenade N Unit 408
- 133 The Promenade N Unit 317
- 133 The Promenade N Unit 319
- 207 E Broadway Unit 201
- 206 Alamo Ct
- 200 Alamo Ct
- 351 E Broadway
- 122 Elm Ave Unit 11
- 122 Elm Ave Unit 10
- 122 Elm Ave Unit 9
- 300 E 4th St Unit 205
- 300 E 4th St Unit 422
- 50 Elm Ave Unit 11
- 50 Elm Ave Unit 2
- 50 Elm Ave Unit 4
- 325 Elm Ave Unit 106
- 433 Pine Ave Unit 102
- 133 The Promenade N
- 133 The Promenade N Unit Suite 419
- 150 The Promenade N Unit 201
- 201 The Promenade N
- 201 The Promenade N Unit FL7-ID1257
- 201 The Promenade N Unit FL5-ID1258
- 201 The Promenade N Unit FL4-ID1262
- 201 The Promenade N Unit FL3-ID1263
- 201 The Promenade N Unit FL6-ID1259
- 201 The Promenade N Unit FL7-ID1260
- 250 E Broadway
- 225 Long Beach Blvd
- 245 Pine Ave Unit 326
- 245 Pine Ave Unit 138
- 245 Pine Ave Unit 201
- 245 Pine Ave Unit 308
- 245 Pine Ave Unit 304
- 245 Pine Ave Unit 435
- 245 Pine Ave Unit 530
- 245 Pine Ave Unit 602






