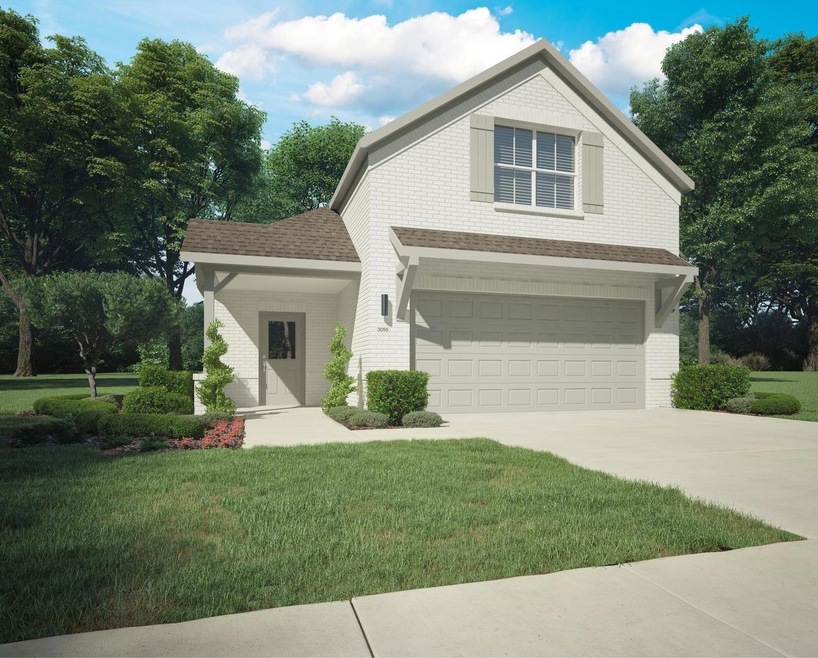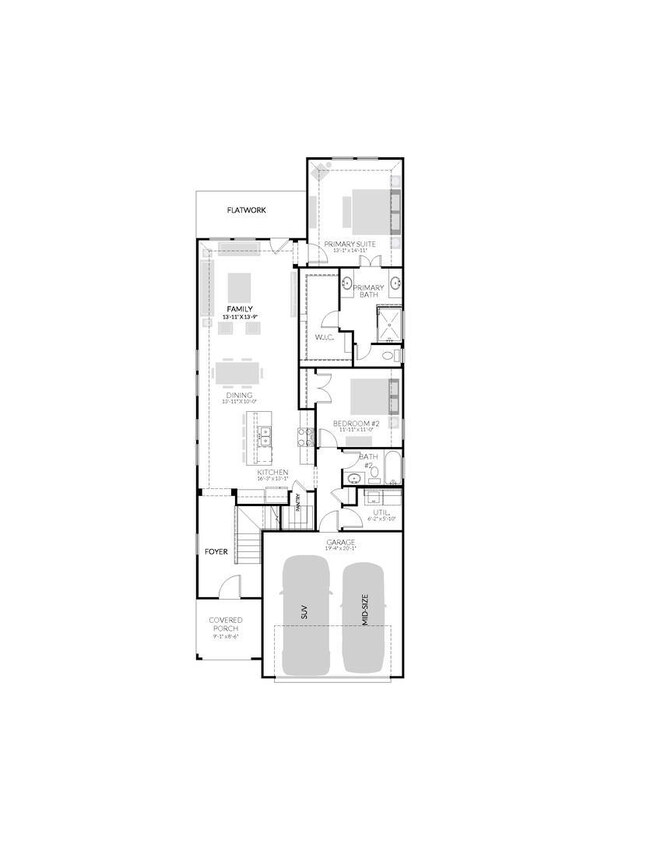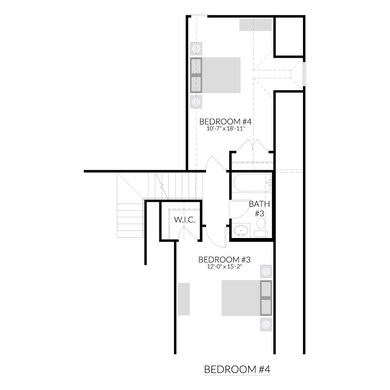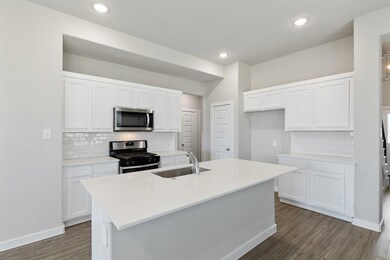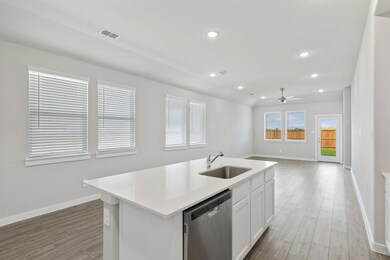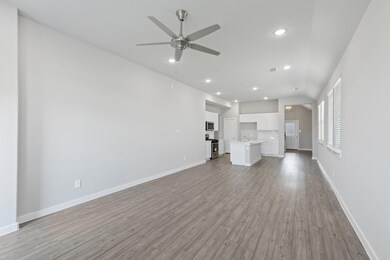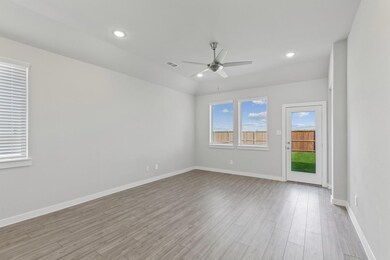Estimated payment $2,133/month
Highlights
- Clubhouse
- Quartz Countertops
- Neighborhood Views
- Planned Social Activities
- Private Yard
- Sport Court
About This Home
MLS# 8486336 - Built By Trophy Signature Homes - Dec. Completion Date! ~ The great room is the life hub. Gather around the dining table or let them picnic in the large family room. DIY sundaes are a sweet end to the day with fixings spread on the center island. The primary suite is a haven for adults with enough room for a seating area and a spectacular bath. The upstairs game room will play host to numerous parties. Once they leave the house, the game room and adjoining bedroom.
Listing Agent
HomesUSA.com Brokerage Phone: (888) 872-6006 License #0096651 Listed on: 10/28/2025
Home Details
Home Type
- Single Family
Year Built
- Built in 2025 | Under Construction
Lot Details
- 4,792 Sq Ft Lot
- Lot Dimensions are 40x120
- Southeast Facing Home
- Wood Fence
- Landscaped
- Native Plants
- Interior Lot
- Sprinkler System
- Private Yard
- Back and Front Yard
HOA Fees
- $52 Monthly HOA Fees
Parking
- 2 Car Attached Garage
- Front Facing Garage
- Garage Door Opener
- Driveway
Home Design
- Slab Foundation
- Spray Foam Insulation
- Composition Roof
Interior Spaces
- 1,990 Sq Ft Home
- 2-Story Property
- Wired For Data
- Ceiling Fan
- Recessed Lighting
- ENERGY STAR Qualified Windows
- Neighborhood Views
Kitchen
- Open to Family Room
- Microwave
- Dishwasher
- ENERGY STAR Qualified Appliances
- Kitchen Island
- Quartz Countertops
- Disposal
Flooring
- Carpet
- Tile
- Vinyl
Bedrooms and Bathrooms
- 4 Bedrooms | 2 Main Level Bedrooms
- Walk-In Closet
- 3 Full Bathrooms
- Double Vanity
- Low Flow Plumbing Fixtures
- Walk-in Shower
Laundry
- Laundry Room
- Washer and Electric Dryer Hookup
Home Security
- Carbon Monoxide Detectors
- Fire and Smoke Detector
Eco-Friendly Details
- ENERGY STAR Qualified Equipment
Outdoor Features
- Patio
- Exterior Lighting
- Rain Gutters
Schools
- Elgin Elementary And Middle School
- Elgin High School
Utilities
- Zoned Heating and Cooling
- Heating System Uses Natural Gas
- Underground Utilities
- Municipal Utilities District for Water and Sewer
- Tankless Water Heater
- High Speed Internet
Listing and Financial Details
- Assessor Parcel Number 8736688
Community Details
Overview
- Association fees include common area maintenance, ground maintenance
- Neighborhood Management, Inc. Association
- Built by Trophy Signature Homes
- Trinity Ranch Subdivision
Amenities
- Common Area
- Clubhouse
- Planned Social Activities
- Community Mailbox
Recreation
- Sport Court
- Community Playground
- Trails
Map
Home Values in the Area
Average Home Value in this Area
Tax History
| Year | Tax Paid | Tax Assessment Tax Assessment Total Assessment is a certain percentage of the fair market value that is determined by local assessors to be the total taxable value of land and additions on the property. | Land | Improvement |
|---|---|---|---|---|
| 2025 | -- | $68,089 | $68,089 | -- |
Property History
| Date | Event | Price | List to Sale | Price per Sq Ft | Prior Sale |
|---|---|---|---|---|---|
| 11/11/2025 11/11/25 | Sold | -- | -- | -- | View Prior Sale |
| 11/06/2025 11/06/25 | Off Market | -- | -- | -- | |
| 10/28/2025 10/28/25 | For Sale | $331,900 | -- | $167 / Sq Ft |
Source: Unlock MLS (Austin Board of REALTORS®)
MLS Number: 8486336
APN: 8736688
- 137 Tolo Dr
- 124 Tolo Dr
- 147 Tolo Dr
- 323 Tolo Dr
- 151 Tolo Dr
- 153 Tolo Dr
- 155 Tolo Dr
- 157 Tolo Dr
- 119 Bendecido Loop
- 109 Hidalgo Ln
- 220 Tolo Dr
- 237 Hidalgo Ln
- 342 Bendecido Loop
- 332 Bendecido Loop
- 182 Bendecido Loop
- Hampton Plan at Trinity Ranch - The Overlook at Trinity Ranch
- Bristol Plan at Trinity Ranch - The Overlook at Trinity Ranch
- Pinion Plan at Trinity Ranch - The Canyons at Trinity Ranch
- Maverick Plan at Trinity Ranch - The Overlook at Trinity Ranch
- Isabel Plan at Trinity Ranch - The Overlook at Trinity Ranch
- 160 Coppers Way
- 17717 Sulphur Springs Way
- 419 S Avenue C
- 316 S Avenue C Unit B
- 106 S Avenue A Unit D
- 110 S Main St Unit 204
- 110 S Main St Unit 206
- 316 Insider Loop
- 108 N Avenue B
- 605 Martin Luther King Blvd Unit A
- 104 Depot St Unit B
- 605 M L K Dr Unit B
- 206 E Brenham St
- 102 Whitney Dr
- 415 Mlk Dr Unit A
- 1225 Lake Terrace Dr
- 200 Maple Ln
- 113 Hillside Dr Unit B
- 122 Hillside Dr Unit B
- 110 E 8th St
