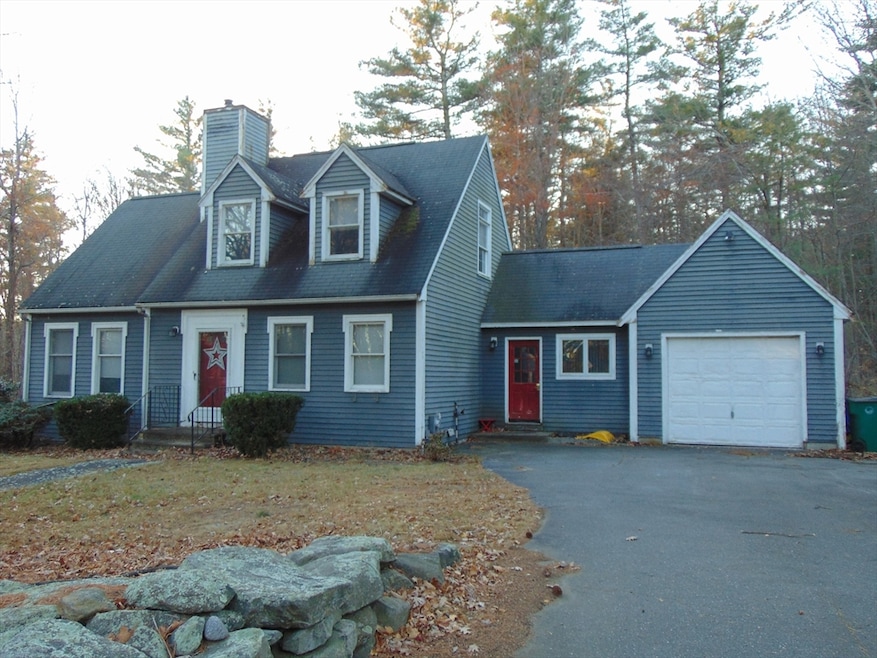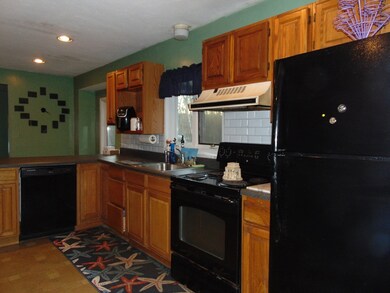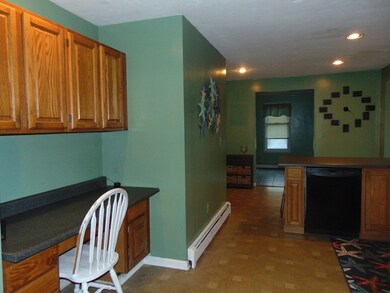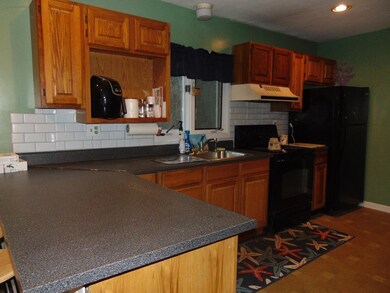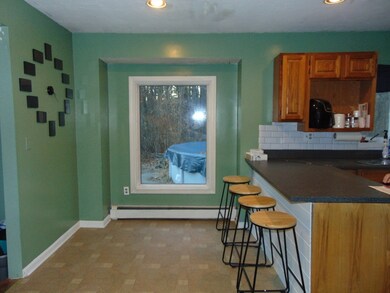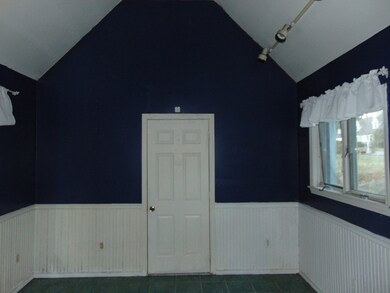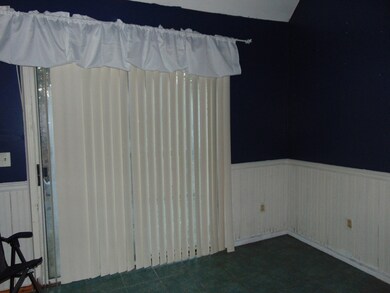
133 Village Crossing Fitchburg, MA 01420
Highlights
- Above Ground Pool
- Deck
- Vaulted Ceiling
- Cape Cod Architecture
- Property is near public transit
- Plywood Flooring
About This Home
As of June 2025"Diamond in the Rough!" Attention Investors & Contractors or Buyers that have a rehab loan. Solid 6 room Cape in sought after area. Home is in the Crocker School District. Enter this home through mudroom/breezeway with slider to your back yard & above ground pool. Proceed to the kitchen w/oak cabinets, recessed lighting, pantry closet, desk area, breakfast nook w/eat-in dining area. Sunken tiled dining room w/another slider to your private back yard. Large fireplaced living room. 1st floor has a half bath & a bedroom on this floor as well. Primary bedroom & another bedroom on the 2nd floor w/huge full bathroom. Approximately additional 450 sq ft in the basement w/finished walls, ceilings & recessed lights & storage. Newer Heating system & oil tank. This home has lots to offer, just needs your TLC. Property is being sold "as is". Seller will not be making any repairs. Smoke/Co Permit is the buyer's responsibility. Rehab Loan or Cash Buyers. Won't last long, make your appointment today!
Home Details
Home Type
- Single Family
Est. Annual Taxes
- $5,495
Year Built
- Built in 1989
Lot Details
- 0.25 Acre Lot
- Near Conservation Area
- Level Lot
- Cleared Lot
- Property is zoned RR
HOA Fees
- $21 Monthly HOA Fees
Parking
- 1 Car Attached Garage
- Driveway
- Open Parking
- Off-Street Parking
Home Design
- Cape Cod Architecture
- Frame Construction
- Blown Fiberglass Insulation
- Shingle Roof
- Concrete Perimeter Foundation
Interior Spaces
- 1,383 Sq Ft Home
- Vaulted Ceiling
- Ceiling Fan
- Recessed Lighting
- Light Fixtures
- Insulated Windows
- Sliding Doors
- Insulated Doors
- Mud Room
- Living Room with Fireplace
- Dining Area
- Storm Doors
- Washer Hookup
Kitchen
- Range<<rangeHoodToken>>
- Dishwasher
Flooring
- Plywood
- Wall to Wall Carpet
- Ceramic Tile
- Vinyl
Bedrooms and Bathrooms
- 3 Bedrooms
- Primary bedroom located on second floor
- <<tubWithShowerToken>>
Partially Finished Basement
- Basement Fills Entire Space Under The House
- Interior and Exterior Basement Entry
- Block Basement Construction
Outdoor Features
- Above Ground Pool
- Deck
Location
- Property is near public transit
- Property is near schools
Schools
- Public/Private Elementary And Middle School
- Public/Private High School
Utilities
- No Cooling
- 2 Heating Zones
- Heating System Uses Oil
- Baseboard Heating
- 200+ Amp Service
- Water Heater
Listing and Financial Details
- Assessor Parcel Number M:0316 B:0016 L:0,1512303
Community Details
Overview
- Stoney Brook Village Subdivision
Recreation
- Park
- Jogging Path
Ownership History
Purchase Details
Home Financials for this Owner
Home Financials are based on the most recent Mortgage that was taken out on this home.Purchase Details
Home Financials for this Owner
Home Financials are based on the most recent Mortgage that was taken out on this home.Similar Homes in Fitchburg, MA
Home Values in the Area
Average Home Value in this Area
Purchase History
| Date | Type | Sale Price | Title Company |
|---|---|---|---|
| Deed | -- | -- | |
| Deed | -- | -- |
Mortgage History
| Date | Status | Loan Amount | Loan Type |
|---|---|---|---|
| Open | $38,000 | No Value Available | |
| Open | $199,500 | Purchase Money Mortgage | |
| Closed | $199,500 | Purchase Money Mortgage | |
| Previous Owner | $168,000 | No Value Available | |
| Previous Owner | $155,000 | No Value Available | |
| Previous Owner | $135,000 | No Value Available | |
| Previous Owner | $23,409 | No Value Available |
Property History
| Date | Event | Price | Change | Sq Ft Price |
|---|---|---|---|---|
| 06/25/2025 06/25/25 | Sold | $575,000 | +15.0% | $277 / Sq Ft |
| 05/29/2025 05/29/25 | Pending | -- | -- | -- |
| 05/26/2025 05/26/25 | For Sale | $499,900 | +51.5% | $241 / Sq Ft |
| 12/19/2024 12/19/24 | Sold | $330,000 | -5.7% | $239 / Sq Ft |
| 12/02/2024 12/02/24 | Pending | -- | -- | -- |
| 11/21/2024 11/21/24 | For Sale | $350,000 | -- | $253 / Sq Ft |
Tax History Compared to Growth
Tax History
| Year | Tax Paid | Tax Assessment Tax Assessment Total Assessment is a certain percentage of the fair market value that is determined by local assessors to be the total taxable value of land and additions on the property. | Land | Improvement |
|---|---|---|---|---|
| 2025 | $51 | $379,900 | $106,000 | $273,900 |
| 2024 | $5,495 | $371,000 | $79,400 | $291,600 |
| 2023 | $5,312 | $331,600 | $70,600 | $261,000 |
| 2022 | $5,220 | $296,400 | $68,000 | $228,400 |
| 2021 | $5,414 | $284,500 | $60,500 | $224,000 |
| 2020 | $5,276 | $267,700 | $55,400 | $212,300 |
| 2019 | $4,895 | $238,900 | $66,800 | $172,100 |
| 2018 | $4,681 | $222,800 | $61,700 | $161,100 |
| 2017 | $4,319 | $201,000 | $58,000 | $143,000 |
| 2016 | $4,212 | $198,400 | $56,700 | $141,700 |
| 2015 | $4,074 | $197,000 | $55,400 | $141,600 |
| 2014 | $3,839 | $193,600 | $52,900 | $140,700 |
Agents Affiliated with this Home
-
cinthya velazquez

Seller's Agent in 2025
cinthya velazquez
Lamacchia Realty, Inc.
70 Total Sales
-
Cyndi Deshaies

Buyer's Agent in 2025
Cyndi Deshaies
Lamacchia Realty, Inc.
(978) 424-7112
208 Total Sales
-
Lauren McNamara

Seller's Agent in 2024
Lauren McNamara
Laer Realty
(978) 855-1516
54 Total Sales
Map
Source: MLS Property Information Network (MLS PIN)
MLS Number: 73314951
APN: FITC-000316-000016
- 1341 Rindge Rd Unit 171
- 175 Nijal Ct
- 191 Richardson Rd
- 811 Ashby State Rd
- 628 Rindge Rd
- 1 High Rock Rd
- 794 Ashburnham Hill Rd
- 471 Mechanic St
- 726 Blossom St
- 267 Pearl Hill Rd
- Lots 1-3 Mechanic St
- 25 Williams Rd
- 480 Elm St Unit 3
- 123 Pearl Hill Rd
- 72 Rinnock Rd
- 200-202 Marshall St
- 182 Sheldon Rd
- 205-207 High St
- 154 Marshall St
- 305 Mount Vernon St
