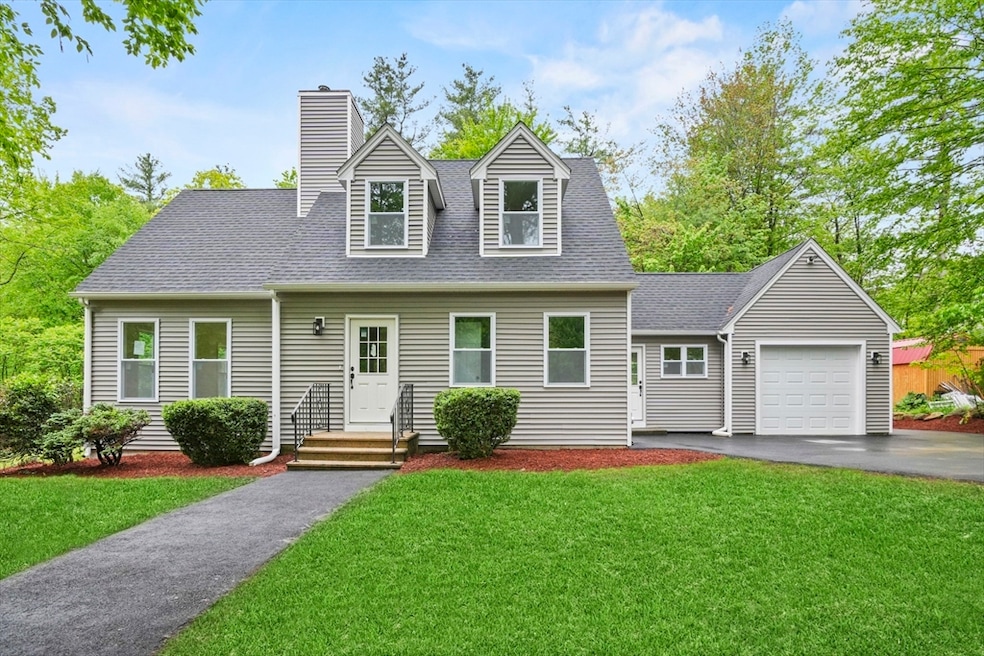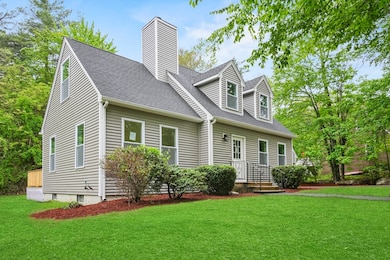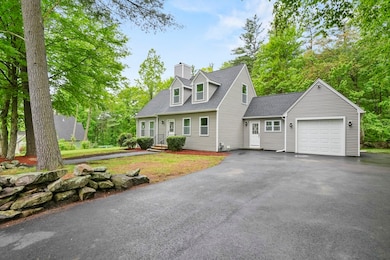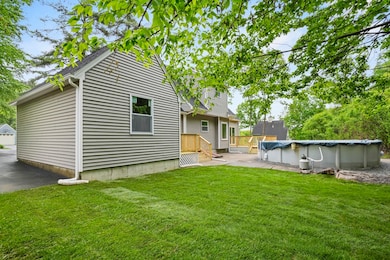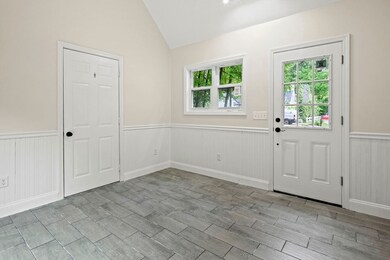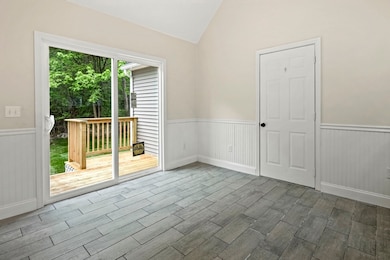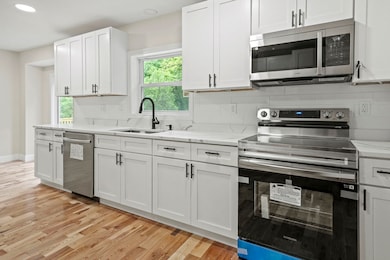
133 Village Crossing Fitchburg, MA 01420
Highlights
- Marina
- Above Ground Pool
- Cape Cod Architecture
- Medical Services
- Open Floorplan
- Deck
About This Home
As of June 2025***ACCEPTED OFFER*** OPEN HOUSE CANCELLED***Beautiful and updated Cape in Stoneybrook Village, one of the most desired cul-de-sac's in Fitchburg, borderline to Ashby & N.H lines. Offering a 1 car garage that walks you right into an oversized mudroom, connecting you to the kitchen entrance. The eat-in kitchen has been completely updated with S.S appliances, granite countertops, tiled backsplash, new cabinetry and recess lighting. The open floor plan allows great flow from the kitchen into the dining and a large living/family room.The living room is truly the best part of the house with a real wood fireplace and custom built-ins windows. Dining room also contains a custom built-in window that allows lots of sunlight. Upstairs, you'll discover 2 of the bedrooms with the master being a generous size, a full bathroom, and a bonus built-in storage. More additional living space in the finished basement also offering a full bath.
Home Details
Home Type
- Single Family
Est. Annual Taxes
- $5,132
Year Built
- Built in 1989 | Remodeled
Lot Details
- 0.25 Acre Lot
- Near Conservation Area
- Level Lot
- Cleared Lot
- Wooded Lot
Parking
- 1 Car Attached Garage
- Side Facing Garage
- Garage Door Opener
- Driveway
- Open Parking
- Off-Street Parking
Home Design
- Cape Cod Architecture
- Frame Construction
- Shingle Roof
- Concrete Perimeter Foundation
Interior Spaces
- Open Floorplan
- Recessed Lighting
- Insulated Windows
- Picture Window
- Window Screens
- Sliding Doors
- Insulated Doors
- Living Room with Fireplace
- Storm Windows
Kitchen
- Range<<rangeHoodToken>>
- <<microwave>>
- Dishwasher
- Stainless Steel Appliances
- Solid Surface Countertops
Flooring
- Wood
- Ceramic Tile
- Vinyl
Bedrooms and Bathrooms
- 3 Bedrooms
- Primary bedroom located on second floor
- Walk-In Closet
- Double Vanity
- Bathtub Includes Tile Surround
- Separate Shower
Laundry
- Laundry in Bathroom
- Washer and Electric Dryer Hookup
Finished Basement
- Walk-Out Basement
- Basement Fills Entire Space Under The House
- Interior and Exterior Basement Entry
- Sump Pump
- Laundry in Basement
Outdoor Features
- Above Ground Pool
- Bulkhead
- Deck
- Patio
- Rain Gutters
Location
- Property is near public transit
- Property is near schools
Schools
- Mckay Elementary School
- Memorial Middle School
- Fitch High School
Utilities
- Window Unit Cooling System
- Forced Air Heating System
- Heating System Uses Oil
- Pellet Stove burns compressed wood to generate heat
- 200+ Amp Service
- Tankless Water Heater
Listing and Financial Details
- Assessor Parcel Number 1512303
- Tax Block 0016
Community Details
Overview
- No Home Owners Association
Amenities
- Medical Services
- Shops
- Coin Laundry
Recreation
- Marina
- Tennis Courts
- Community Pool
- Park
- Jogging Path
- Bike Trail
Ownership History
Purchase Details
Home Financials for this Owner
Home Financials are based on the most recent Mortgage that was taken out on this home.Purchase Details
Home Financials for this Owner
Home Financials are based on the most recent Mortgage that was taken out on this home.Similar Homes in Fitchburg, MA
Home Values in the Area
Average Home Value in this Area
Purchase History
| Date | Type | Sale Price | Title Company |
|---|---|---|---|
| Deed | $575,000 | None Available | |
| Deed | -- | -- | |
| Deed | -- | -- |
Mortgage History
| Date | Status | Loan Amount | Loan Type |
|---|---|---|---|
| Open | $546,250 | Purchase Money Mortgage | |
| Previous Owner | $38,000 | No Value Available | |
| Previous Owner | $199,500 | Purchase Money Mortgage | |
| Previous Owner | $168,000 | No Value Available | |
| Previous Owner | $155,000 | No Value Available | |
| Previous Owner | $135,000 | No Value Available | |
| Previous Owner | $23,409 | No Value Available |
Property History
| Date | Event | Price | Change | Sq Ft Price |
|---|---|---|---|---|
| 06/25/2025 06/25/25 | Sold | $575,000 | +15.0% | $277 / Sq Ft |
| 05/29/2025 05/29/25 | Pending | -- | -- | -- |
| 05/26/2025 05/26/25 | For Sale | $499,900 | +51.5% | $241 / Sq Ft |
| 12/19/2024 12/19/24 | Sold | $330,000 | -5.7% | $239 / Sq Ft |
| 12/02/2024 12/02/24 | Pending | -- | -- | -- |
| 11/21/2024 11/21/24 | For Sale | $350,000 | -- | $253 / Sq Ft |
Tax History Compared to Growth
Tax History
| Year | Tax Paid | Tax Assessment Tax Assessment Total Assessment is a certain percentage of the fair market value that is determined by local assessors to be the total taxable value of land and additions on the property. | Land | Improvement |
|---|---|---|---|---|
| 2025 | $51 | $379,900 | $106,000 | $273,900 |
| 2024 | $5,495 | $371,000 | $79,400 | $291,600 |
| 2023 | $5,312 | $331,600 | $70,600 | $261,000 |
| 2022 | $5,220 | $296,400 | $68,000 | $228,400 |
| 2021 | $5,414 | $284,500 | $60,500 | $224,000 |
| 2020 | $5,276 | $267,700 | $55,400 | $212,300 |
| 2019 | $4,895 | $238,900 | $66,800 | $172,100 |
| 2018 | $4,681 | $222,800 | $61,700 | $161,100 |
| 2017 | $4,319 | $201,000 | $58,000 | $143,000 |
| 2016 | $4,212 | $198,400 | $56,700 | $141,700 |
| 2015 | $4,074 | $197,000 | $55,400 | $141,600 |
| 2014 | $3,839 | $193,600 | $52,900 | $140,700 |
Agents Affiliated with this Home
-
cinthya velazquez

Seller's Agent in 2025
cinthya velazquez
Lamacchia Realty, Inc.
70 Total Sales
-
Cyndi Deshaies

Buyer's Agent in 2025
Cyndi Deshaies
Lamacchia Realty, Inc.
(978) 424-7112
208 Total Sales
-
Lauren McNamara

Seller's Agent in 2024
Lauren McNamara
Laer Realty
(978) 855-1516
54 Total Sales
Map
Source: MLS Property Information Network (MLS PIN)
MLS Number: 73379992
APN: FITC-000316-000016
- 1341 Rindge Rd Unit 171
- 175 Nijal Ct
- 191 Richardson Rd
- 811 Ashby State Rd
- 628 Rindge Rd
- 1 High Rock Rd
- 794 Ashburnham Hill Rd
- 471 Mechanic St
- 726 Blossom St
- 267 Pearl Hill Rd
- Lots 1-3 Mechanic St
- 25 Williams Rd
- 480 Elm St Unit 3
- 123 Pearl Hill Rd
- 72 Rinnock Rd
- 200-202 Marshall St
- 182 Sheldon Rd
- 205-207 High St
- 154 Marshall St
- 305 Mount Vernon St
