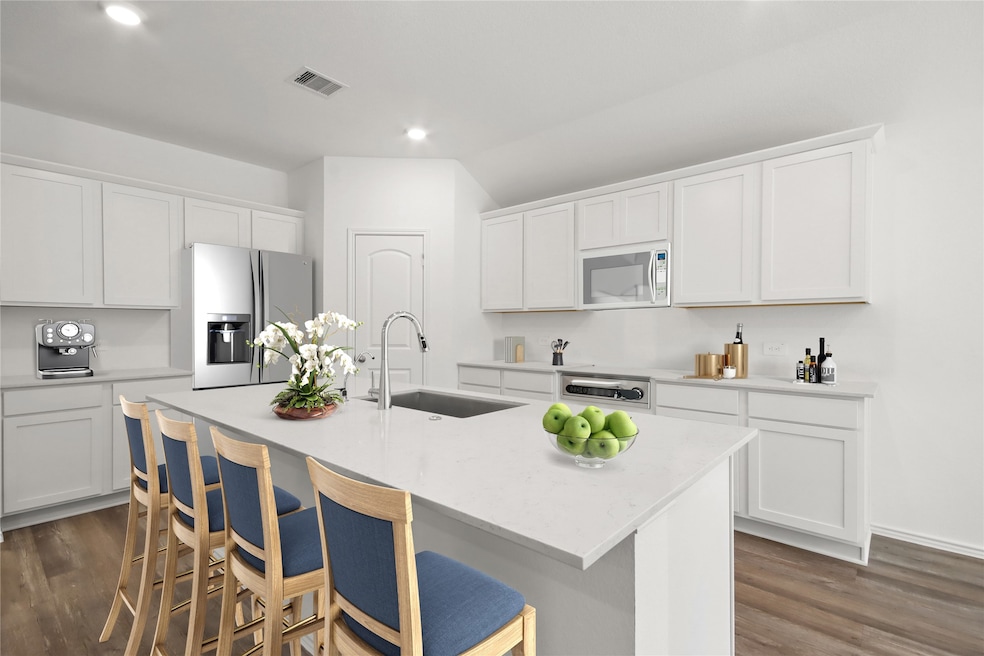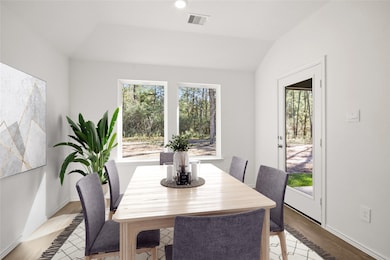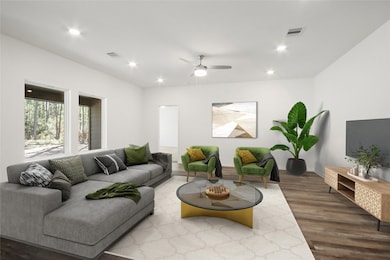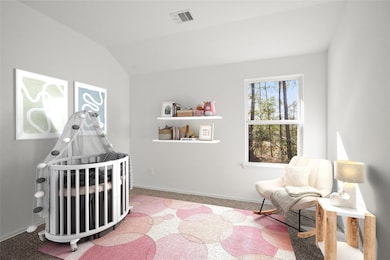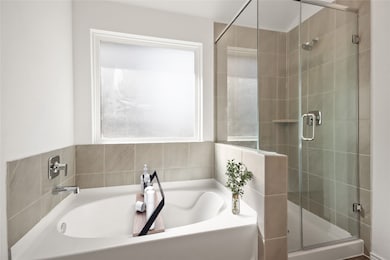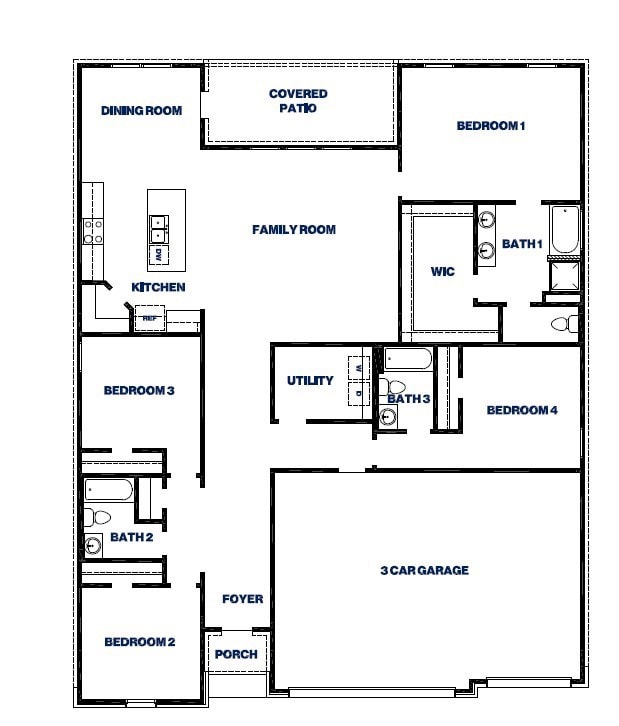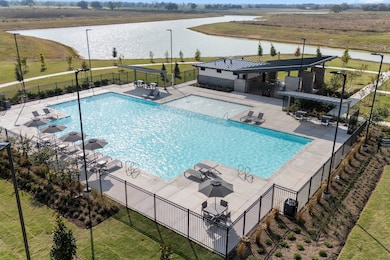NEW CONSTRUCTION
$10K PRICE DROP
133 Wildflower Dayton, TX 77536
Estimated payment $2,343/month
Total Views
65
4
Beds
3
Baths
2,176
Sq Ft
$168
Price per Sq Ft
Highlights
- New Construction
- Deck
- High Ceiling
- Home Energy Rating Service (HERS) Rated Property
- Traditional Architecture
- Quartz Countertops
About This Home
FANTASTIC NEW D. R. HORTON BUILT 1 STORY 4 BEDROOM IN MEDINA! 3 CAR GARAGE! Sought-After Interior Layout with Great Open Concept Design! Island Kitchen Adjoins Spacious Dining Area & Supersized Living Room! Privately Located Primary Suite Features Beautiful Bath with Dual Sinks & ENORMOUS Walk-In Closet! Generously Sized Secondary Bedrooms! Large Covered Patio Overlooking Backyard! Home Automation System Included! Energy Star Rated! Community Pool, park, And Rec Center Coming Soon! Easy Access to the Rapidly Growing City of Dayton! Estimated Completion - October 2025.
Home Details
Home Type
- Single Family
Year Built
- Built in 2025 | New Construction
Lot Details
- 7,500 Sq Ft Lot
- Back Yard Fenced
- Sprinkler System
HOA Fees
- $50 Monthly HOA Fees
Parking
- 3 Car Attached Garage
Home Design
- Traditional Architecture
- Brick Exterior Construction
- Slab Foundation
- Composition Roof
- Cement Siding
Interior Spaces
- 2,176 Sq Ft Home
- 1-Story Property
- High Ceiling
- Family Room Off Kitchen
- Living Room
- Open Floorplan
- Utility Room
- Washer and Electric Dryer Hookup
Kitchen
- Breakfast Bar
- Walk-In Pantry
- Gas Oven
- Gas Range
- Microwave
- Dishwasher
- Kitchen Island
- Quartz Countertops
- Disposal
Flooring
- Carpet
- Vinyl Plank
- Vinyl
Bedrooms and Bathrooms
- 4 Bedrooms
- 3 Full Bathrooms
- Double Vanity
Home Security
- Prewired Security
- Fire and Smoke Detector
Eco-Friendly Details
- Home Energy Rating Service (HERS) Rated Property
- Energy-Efficient Windows with Low Emissivity
- Energy-Efficient HVAC
- Energy-Efficient Lighting
- Energy-Efficient Insulation
- Energy-Efficient Thermostat
- Ventilation
Outdoor Features
- Deck
- Covered Patio or Porch
Schools
- Stephen F. Austin Elementary School
- Woodrow Wilson Junior High School
- Dayton High School
Utilities
- Central Heating and Cooling System
- Heating System Uses Gas
- Programmable Thermostat
- Tankless Water Heater
Community Details
Overview
- Goodwin & Co Association, Phone Number (855) 289-6007
- Built by D.R. Horton
- Medina Subdivision
Recreation
- Community Pool
Map
Create a Home Valuation Report for This Property
The Home Valuation Report is an in-depth analysis detailing your home's value as well as a comparison with similar homes in the area
Home Values in the Area
Average Home Value in this Area
Property History
| Date | Event | Price | List to Sale | Price per Sq Ft |
|---|---|---|---|---|
| 11/18/2025 11/18/25 | Price Changed | $364,990 | -2.7% | $168 / Sq Ft |
| 11/11/2025 11/11/25 | For Sale | $374,990 | -- | $172 / Sq Ft |
Source: Houston Association of REALTORS®
Source: Houston Association of REALTORS®
MLS Number: 34182636
Nearby Homes
- 116 Wildflower
- Plan X40B (Express) at Medina
- Perry Plan at Medina
- 123 Wildflower
- 135 Wildflower Ln
- Rosemont Plan at Medina
- Plan X40D (Express) at Medina
- Maverick Plan at Medina
- Plan X40I (Express) at Medina
- Denton Plan at Medina
- Texas Cali Plan at Medina
- Naples Plan at Medina
- Plan X40L (Express) at Medina
- Fairfield Plan at Medina
- Huntsville Plan at Medina
- Courtland Plan at Medina
- 200 Homestead Ct
- Plan X40H (Express) at Medina
- 131 Wildflower Ln
- Plan X40P (Express) at Medina
- 1566 County Road 610 Unit D
- 1451 W Clayton St
- 1210 Glendale St
- 810 Brookside Dr
- 3150 B N Cleveland St
- 802 Collins St
- 4490 N Cleveland St
- 202 E Kay St
- 110 Maplewood St
- 740 Brown Rd
- 103 County Road 492
- 1544 Road 5860
- 532 Comal Trail
- 395 Hunter Ranch Way
- 1090 N Colbert St
- 606 Rosewood St
- 25 Little John Ln
- 12 Dale St
- 519 Lovers Ln
- 517 Lovers Ln
