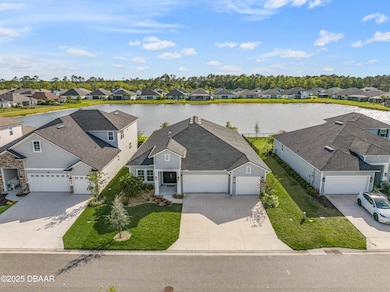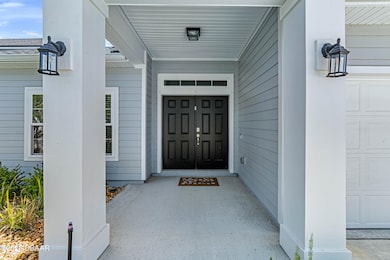
133 Wood Stork Ln Palm Coast, FL 32164
Estimated payment $3,350/month
Highlights
- Lake Front
- Gated Community
- Clubhouse
- Fitness Center
- Open Floorplan
- Community Pool
About This Home
Discover the exceptional lifestyle offered by this remarkable home in the desirable Grand Landings of Palm Coast! Prepare to be captivated by breathtaking, unobstructed lake views enjoyed from nearly every room. This fully fenced property provides privacy and serenity in a prime location. Inside, this spacious 4-bedroom, 3-bathroom residence features a versatile 3-car garage and a thoughtfully designed open floor plan. A flexible office/den adapts to your needs. The chef-inspired kitchen boasts granite countertops, stainless-steel appliances, complete with a large island. The desirable split floor plan ensures everyone enjoys their own private space, with generously sized bedrooms throughout. The primary suite is a true sanctuary, offering stunning lake views, a spacious walk-in closet, and a luxurious en-suite bathroom featuring a large walk-in shower. Seamlessly transition to outdoor living on the large, covered lanai, overlooking the tranquil lake. Beyond the home, enjoy Grand Landings' amenities: gated entry, clubhouse, zero-entry pool, dog park, playground, and over 5 miles of sidewalks. Convenience is key, with shopping, restaurants, doctors, parks, and the hospital all within a 10-minute drive, and the beach just under 15 minutes away. Experience the best of Palm Coast living!
Home Details
Home Type
- Single Family
Est. Annual Taxes
- $5,799
Year Built
- Built in 2022
Lot Details
- 8,451 Sq Ft Lot
- Lake Front
- Wrought Iron Fence
HOA Fees
- $105 Monthly HOA Fees
Parking
- 3 Car Garage
- Garage Door Opener
Home Design
- Slab Foundation
Interior Spaces
- 2,754 Sq Ft Home
- 1-Story Property
- Open Floorplan
- Ceiling Fan
- Smart Thermostat
Kitchen
- Electric Oven
- Electric Range
- Microwave
- Dishwasher
- Kitchen Island
- Disposal
Flooring
- Carpet
- Tile
Bedrooms and Bathrooms
- 4 Bedrooms
- Split Bedroom Floorplan
- Walk-In Closet
- 3 Full Bathrooms
- Separate Shower in Primary Bathroom
Laundry
- Laundry in unit
- Dryer
- Washer
Utilities
- Central Air
- Heating Available
- Cable TV Available
Listing and Financial Details
- Assessor Parcel Number 20-12-31-2964-00000-0720
Community Details
Overview
- Grand Landings Subdivision
Recreation
- Community Playground
- Fitness Center
- Community Pool
- Dog Park
- Jogging Path
Additional Features
- Clubhouse
- Gated Community
Map
Home Values in the Area
Average Home Value in this Area
Tax History
| Year | Tax Paid | Tax Assessment Tax Assessment Total Assessment is a certain percentage of the fair market value that is determined by local assessors to be the total taxable value of land and additions on the property. | Land | Improvement |
|---|---|---|---|---|
| 2024 | $7,353 | $359,165 | -- | -- |
| 2023 | $7,353 | $396,893 | $60,500 | $336,393 |
| 2022 | $1,151 | $60,500 | $60,500 | $0 |
| 2021 | $973 | $50,000 | $50,000 | $0 |
Property History
| Date | Event | Price | Change | Sq Ft Price |
|---|---|---|---|---|
| 05/02/2025 05/02/25 | For Sale | $499,000 | +6.2% | $181 / Sq Ft |
| 12/17/2023 12/17/23 | Off Market | $470,000 | -- | -- |
| 01/31/2023 01/31/23 | Sold | $470,000 | -3.1% | $171 / Sq Ft |
| 01/04/2023 01/04/23 | Pending | -- | -- | -- |
| 12/28/2022 12/28/22 | For Sale | $484,990 | -- | $176 / Sq Ft |
Purchase History
| Date | Type | Sale Price | Title Company |
|---|---|---|---|
| Warranty Deed | $470,000 | Golden Dog Title & Trust |
Mortgage History
| Date | Status | Loan Amount | Loan Type |
|---|---|---|---|
| Open | $486,920 | VA |
Similar Homes in Palm Coast, FL
Source: Daytona Beach Area Association of REALTORS®
MLS Number: 1214020
APN: 20-12-31-2964-00000-0720
- 143 Wood Stork Ln
- 499 Grand Landings Pkwy
- 504 Grand Landings Pkwy
- 7 Llovera Place
- 123 N Starling Dr
- 137 Nighthawk Ln
- 128 Nighthawk Ln
- 34 Lloleeta Path
- 8 Llacer Place
- 123 Nighthawk Ln
- 115 N Coopers Hawk Way
- 49 Llama Trail
- 105 Nighthawk Ln
- 105 S Spoonbill Dr
- 140 Crepe Myrtle Ct
- 14 Llach Ct
- 10 Lloleeta Path
- 291 Montgomery Ct
- 300 Montgomery Ct
- 245 Montgomery Ct
- 143 Wood Stork Ln
- 9 Llovera Place
- 138 Nighthawk Ln
- 128 Nighthawk Ln
- 40 Llama Trail
- 104 S Coopers Hawk Way
- 14 Lloyd Trail Unit A
- 16 Wandering Creek Way
- 31 Zoeller Ct Unit B
- 57 Ulysses Trail
- 20 Slipper Orchid Trail E
- 20 Slipper Orchid Trail E Unit E
- 19 Slipper Flower Path E Unit E
- 37 Ullman Place Unit A
- 37 Ullman Place Unit B
- 1000 Integra Woods
- 1 Slumberland Path
- 13 Serene Place Unit A
- 3 Seabee Ct
- 62 Slumber Meadow Trail






