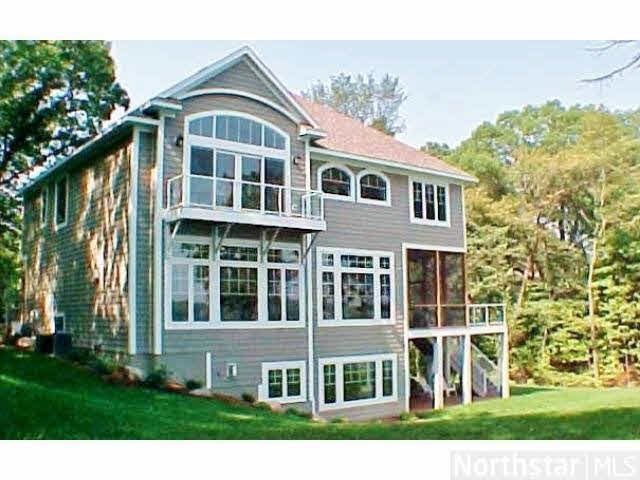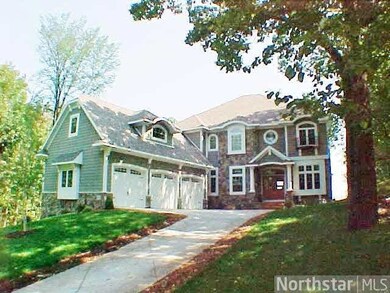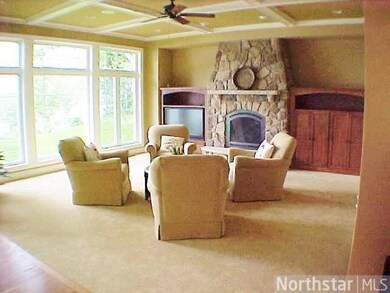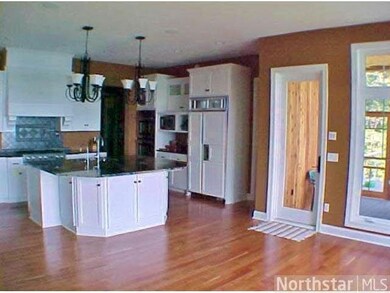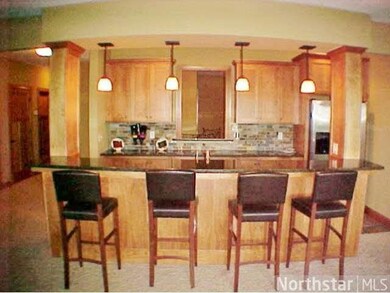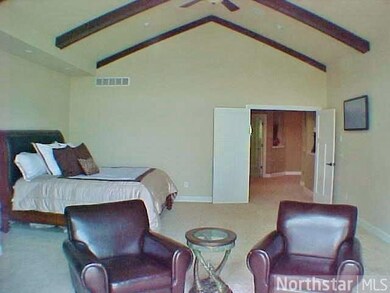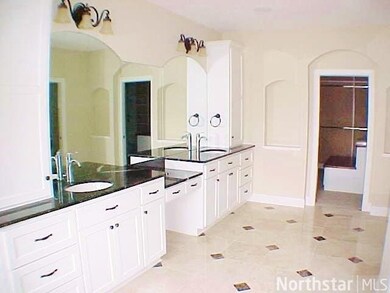
Estimated Value: $2,783,000 - $3,584,000
Highlights
- 183 Feet of Waterfront
- Deck
- Wood Flooring
- Hilltop Primary School Rated A
- Vaulted Ceiling
- Whirlpool Bathtub
About This Home
As of May 2013Extraordinary views!183 ft. of lakshore & over 6500 fnished sq ft. of entertainment including theater rm & putting green in LL.Create fabulous memories w/ summers on the lake fishing,swimming,boating,siiting around a bon fire!48 hour notice to show
Last Agent to Sell the Property
Robert Beutler
RE/MAX Results Listed on: 03/14/2013
Last Buyer's Agent
Patty Yorks
Coldwell Banker Burnet
Home Details
Home Type
- Single Family
Est. Annual Taxes
- $20,843
Year Built
- Built in 2007
Lot Details
- 0.73 Acre Lot
- 183 Feet of Waterfront
- Lake Front
- Property fronts a private road
- Sprinkler System
Home Design
- Brick Exterior Construction
- Asphalt Shingled Roof
- Wood Siding
- Cement Board or Planked
Interior Spaces
- Central Vacuum
- Vaulted Ceiling
- Fireplace
- Formal Dining Room
- Basement Fills Entire Space Under The House
Kitchen
- Breakfast Area or Nook
- Eat-In Kitchen
- Built-In Oven
- Cooktop
- Microwave
- Dishwasher
- Disposal
Flooring
- Wood
- Tile
Bedrooms and Bathrooms
- 5 Bedrooms
- Primary Bathroom is a Full Bathroom
- Bathroom on Main Level
- Whirlpool Bathtub
Laundry
- Dryer
- Washer
Parking
- 6 Car Attached Garage
- Tuck Under Garage
- Garage Door Opener
- Driveway
Eco-Friendly Details
- Air Exchanger
Outdoor Features
- Balcony
- Deck
- Patio
- Porch
Utilities
- Forced Air Heating and Cooling System
- Private Water Source
- Water Softener is Owned
Listing and Financial Details
- Assessor Parcel Number 0811723320026
Ownership History
Purchase Details
Home Financials for this Owner
Home Financials are based on the most recent Mortgage that was taken out on this home.Purchase Details
Purchase Details
Purchase Details
Purchase Details
Home Financials for this Owner
Home Financials are based on the most recent Mortgage that was taken out on this home.Purchase Details
Similar Homes in the area
Home Values in the Area
Average Home Value in this Area
Purchase History
| Date | Buyer | Sale Price | Title Company |
|---|---|---|---|
| Yan Lin | $1,290,882 | Global Closing & Title Svcs | |
| Yan Lin | $1,290,882 | Global Closing & Title Svcs | |
| Martinson James A | $1,038,032 | Global Closing & Title Svcs | |
| Amy Lin | $1,330,000 | -- | |
| Jpmorgan Chase Bank National Association | $1,013,740 | None Available | |
| Plender Holdings Inc | $2,408,000 | -- | |
| Martinson James A | $1,200,000 | -- |
Mortgage History
| Date | Status | Borrower | Loan Amount |
|---|---|---|---|
| Open | Yan Lin | $484,350 | |
| Previous Owner | Plender Holdings Inc | $2,408,000 | |
| Previous Owner | Bull James G | $386,800 | |
| Previous Owner | Bull James G | $51,000 |
Property History
| Date | Event | Price | Change | Sq Ft Price |
|---|---|---|---|---|
| 05/30/2013 05/30/13 | Sold | $1,330,000 | -2.8% | $203 / Sq Ft |
| 05/17/2013 05/17/13 | Pending | -- | -- | -- |
| 03/14/2013 03/14/13 | For Sale | $1,368,000 | -- | $209 / Sq Ft |
Tax History Compared to Growth
Tax History
| Year | Tax Paid | Tax Assessment Tax Assessment Total Assessment is a certain percentage of the fair market value that is determined by local assessors to be the total taxable value of land and additions on the property. | Land | Improvement |
|---|---|---|---|---|
| 2023 | $30,071 | $2,915,000 | $1,743,800 | $1,171,200 |
| 2022 | $20,160 | $2,554,000 | $1,585,000 | $969,000 |
| 2021 | $19,798 | $1,853,000 | $1,083,000 | $770,000 |
| 2020 | $19,101 | $1,808,000 | $1,052,000 | $756,000 |
| 2019 | $19,474 | $1,647,000 | $869,000 | $778,000 |
| 2018 | $20,201 | $1,665,000 | $920,000 | $745,000 |
| 2017 | $17,794 | $1,451,000 | $790,000 | $661,000 |
| 2016 | $17,529 | $1,424,000 | $815,000 | $609,000 |
| 2015 | $16,180 | $1,294,000 | $685,000 | $609,000 |
| 2014 | -- | $1,421,000 | $688,000 | $733,000 |
Agents Affiliated with this Home
-
R
Seller's Agent in 2013
Robert Beutler
RE/MAX
-
P
Buyer's Agent in 2013
Patty Yorks
Coldwell Banker Burnet
Map
Source: REALTOR® Association of Southern Minnesota
MLS Number: 4449735
APN: 08-117-23-32-0026
- 1045 Loma Linda Ave
- 4108 Highwood Rd
- 4101 Highwood Rd
- 1650 Shadywood Rd
- 1310 Vine Place
- 980 N Arm Dr
- 1145 Tonkawa Rd
- 4485 N Shore Dr
- 4450 Forest Lake Landing
- 850 Windjammer Ln
- 1929 Fagerness Point Rd
- 1300 Wildhurst Trail
- 1990 Shadywood Rd
- 3806 Sunset Dr
- 680 N Arm Dr
- 1655 Bohns Point Rd
- 3802 Togo Rd
- 3055 N Shore Dr
- 1130 N Shore Dr W
- 2172 Shadywood Rd
- 1330 1330 Cherry-Place-
- 1330 1330 Cherry Place
- 1330 Cherry Place
- 1360 1360 Cherry Place
- 1360 1360 Cherry-Place-
- 1360 Cherry Place
- XXXX Cherry Place
- 1310 Spruce Place
- 1370 Cherry Place
- 1318 Spruce Place
- 1375 1375 Cherry-Place-
- 1375 1375 Cherry Place
- 1375 Cherry Place
- 1318 1318 Spruce Place
- 1300 Spruce Place
- 1390 Cherry Place
- 1380 N Arm Dr
- 1385 Cherry Place
- 1376 N Arm Dr
- 1400 1400 Cherry Place
