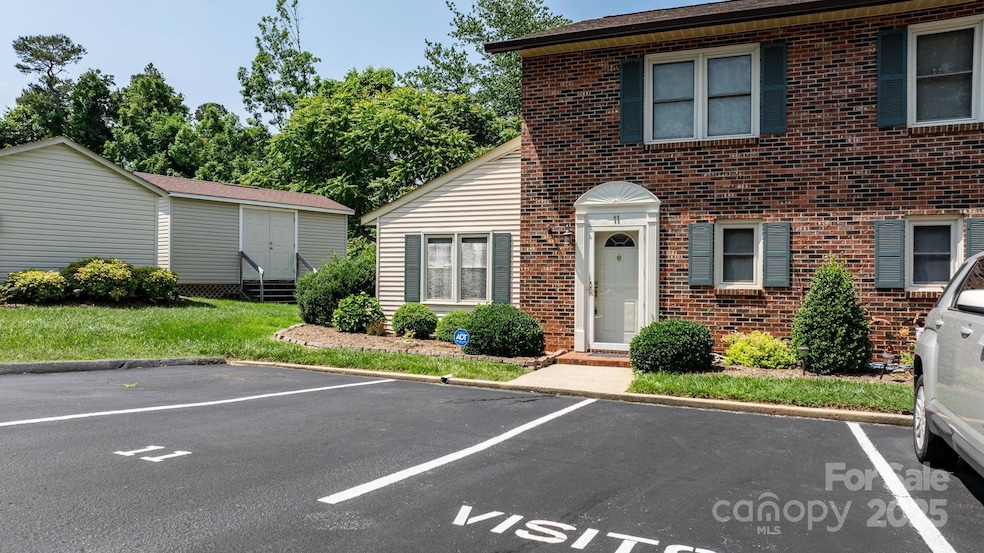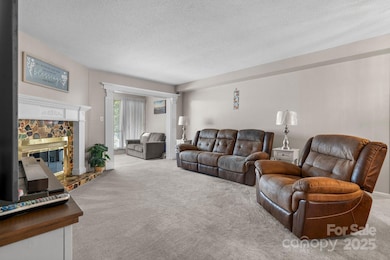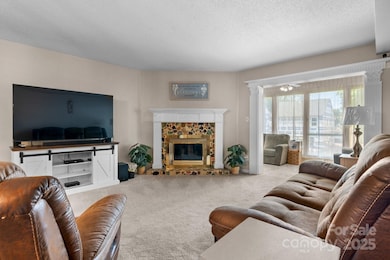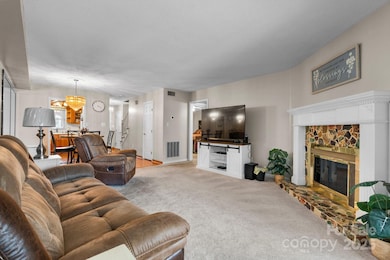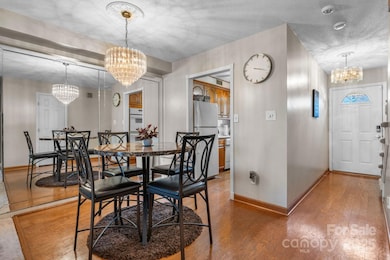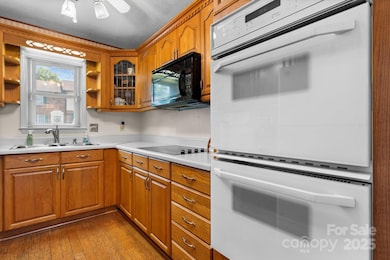1330 5th St NE Unit 11 Hickory, NC 28601
East Hickory NeighborhoodEstimated payment $1,681/month
Highlights
- Wood Flooring
- End Unit
- Front Porch
- Oakwood Elementary School Rated A-
- Skylights
- Patio
About This Home
SELLERS ARE MOTIVATED! Check out this lovely townhouse in TARA WOODS right beside the pool! Primary bedroom on the main level, a fireplace in the living room and a gorgeous sunroom with skylights. Upstairs you will find 2 spacious bedrooms and a full bathroom. Did I mention the nice hardwood flooring and plush carpet? Space is not an issue in this beauty, which is more than 1800 square feet! Locate minutes to Lenoir Rhyne University! Also minutes from shopping and dining. Don't wait, schedule your showing today!
Listing Agent
Better Homes and Gardens Real Estate Foothills Brokerage Email: Tiffany.Gray-Napier@BetterFoothills.com License #314449 Listed on: 06/06/2025

Townhouse Details
Home Type
- Townhome
Est. Annual Taxes
- $1,731
Year Built
- Built in 1982
Lot Details
- End Unit
- Cleared Lot
HOA Fees
- $174 Monthly HOA Fees
Parking
- 2 Assigned Parking Spaces
Home Design
- Entry on the 1st floor
- Slab Foundation
- Composition Roof
- Vinyl Siding
- Four Sided Brick Exterior Elevation
Interior Spaces
- 2-Story Property
- Skylights
- Living Room with Fireplace
- Laundry Room
Kitchen
- Electric Oven
- Electric Cooktop
- Microwave
- Dishwasher
Flooring
- Wood
- Carpet
Bedrooms and Bathrooms
- 2 Full Bathrooms
Outdoor Features
- Patio
- Fire Pit
- Front Porch
Schools
- Oakwood Elementary School
- Northview Middle School
- Hickory High School
Additional Features
- More Than Two Accessible Exits
- Central Heating and Cooling System
Community Details
- Thornburg And Associates Association, Phone Number (828) 328-2936
- Tara Woods Subdivision
- Mandatory home owners association
Listing and Financial Details
- Assessor Parcel Number 371309069004
Map
Home Values in the Area
Average Home Value in this Area
Tax History
| Year | Tax Paid | Tax Assessment Tax Assessment Total Assessment is a certain percentage of the fair market value that is determined by local assessors to be the total taxable value of land and additions on the property. | Land | Improvement |
|---|---|---|---|---|
| 2025 | $1,731 | $202,800 | $15,000 | $187,800 |
| 2024 | $1,731 | $202,800 | $15,000 | $187,800 |
| 2023 | $800 | $187,500 | $15,000 | $172,500 |
| 2022 | $636 | $105,800 | $8,000 | $97,800 |
| 2021 | $1,272 | $105,800 | $8,000 | $97,800 |
| 2020 | $1,230 | $105,800 | $0 | $0 |
| 2019 | $1,230 | $105,800 | $0 | $0 |
| 2018 | $1,108 | $97,100 | $8,000 | $89,100 |
| 2017 | $1,108 | $0 | $0 | $0 |
| 2016 | $1,108 | $0 | $0 | $0 |
| 2015 | $1,156 | $97,100 | $8,000 | $89,100 |
| 2014 | $1,156 | $112,200 | $9,000 | $103,200 |
Property History
| Date | Event | Price | List to Sale | Price per Sq Ft | Prior Sale |
|---|---|---|---|---|---|
| 10/28/2025 10/28/25 | Price Changed | $259,000 | -1.3% | $142 / Sq Ft | |
| 10/21/2025 10/21/25 | Price Changed | $262,300 | -0.2% | $144 / Sq Ft | |
| 10/02/2025 10/02/25 | Price Changed | $262,900 | -0.2% | $144 / Sq Ft | |
| 09/02/2025 09/02/25 | For Sale | $263,500 | 0.0% | $145 / Sq Ft | |
| 09/01/2025 09/01/25 | Off Market | $263,500 | -- | -- | |
| 08/26/2025 08/26/25 | Price Changed | $263,500 | -0.2% | $145 / Sq Ft | |
| 07/30/2025 07/30/25 | Price Changed | $263,900 | 0.0% | $145 / Sq Ft | |
| 06/19/2025 06/19/25 | Price Changed | $264,000 | -2.2% | $145 / Sq Ft | |
| 06/06/2025 06/06/25 | For Sale | $270,000 | +10.2% | $148 / Sq Ft | |
| 07/20/2023 07/20/23 | Sold | $245,000 | 0.0% | $133 / Sq Ft | View Prior Sale |
| 06/06/2023 06/06/23 | Price Changed | $244,900 | -1.6% | $133 / Sq Ft | |
| 04/10/2023 04/10/23 | For Sale | $249,000 | -- | $135 / Sq Ft |
Purchase History
| Date | Type | Sale Price | Title Company |
|---|---|---|---|
| Warranty Deed | $95,000 | None Available | |
| Warranty Deed | $116,000 | None Available | |
| Deed | $115,000 | -- | |
| Deed | $83,000 | -- |
Mortgage History
| Date | Status | Loan Amount | Loan Type |
|---|---|---|---|
| Open | $95,000 | New Conventional | |
| Previous Owner | $76,000 | New Conventional |
Source: Canopy MLS (Canopy Realtor® Association)
MLS Number: 4268125
APN: 3713090690040000
- 1330 5th St NE Unit 145
- 550 13th Avenue Dr NE
- 1406 5th St NE
- 546 13th Ave NE
- 538 13th Avenue Dr NE
- 534 13th Ave NE
- 530 13th Avenue Dr NE
- 522 13th Ave NE
- Aria Plan at The Hamptons at Hickory
- Taylor Plan at The Hamptons at Hickory
- Elston Plan at The Hamptons at Hickory
- Hanover Plan at The Hamptons at Hickory
- Belhaven Plan at The Hamptons at Hickory
- Cali Plan at The Hamptons at Hickory
- Aisle Plan at The Hamptons at Hickory
- Galen Plan at The Hamptons at Hickory
- Winston Plan at The Hamptons at Hickory
- Darwin Plan at The Hamptons at Hickory
- Sanford Plan at The Hamptons at Hickory
- Wilmington Plan at The Hamptons at Hickory
- 1250 5th St NE
- 445 11th Ave NE
- 1056 14th Avenue Cir NE
- 1721 8th Street Dr NE
- 1820 12th St NE
- 420 10th Avenue Dr NE
- 1710 8th St Dr
- 380 9th Avenue Dr NE
- 694 22nd Ave NE
- 1207 21st Ave NE
- 251 16th Ave NE
- 1610 18th Ave NE
- 1543 14th Ave NE
- 2366 14th Street Ct NE
- 859 4th St Dr NW Unit B
- 2778 2nd St NE
- 2778 2nd St NE Unit The Pinnacle
- 2778 2nd St NE Unit The Horizon
- 2778 2nd St NE Unit The Outlook
- 1755 20th Avenue Dr NE
