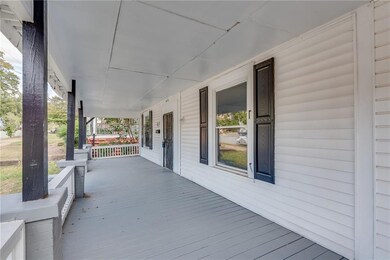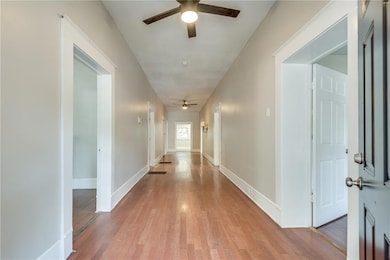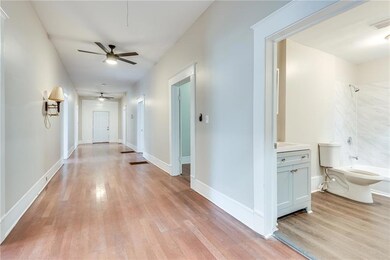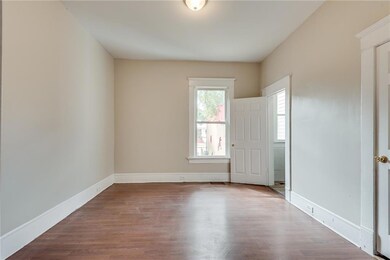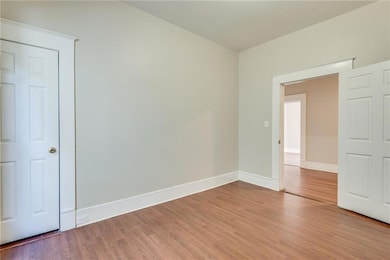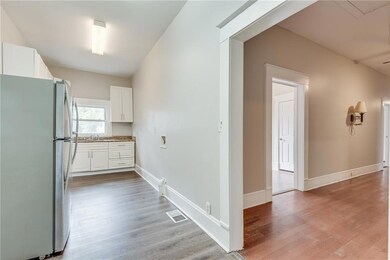1330 Allene Ave SW Atlanta, GA 30310
Capitol View NeighborhoodEstimated payment $1,593/month
Highlights
- City View
- Property is near public transit
- Wood Flooring
- Fireplace in Primary Bedroom
- Vaulted Ceiling
- Victorian Architecture
About This Home
Income-Producing Investor Special – Pre-Foreclosure!
Don’t miss this cash-flowing property in Capitol View / West End, just steps from the Atlanta Beltline. This 6 bed / 3 bath home currently generates $4,000/month with quiet and responsible tenants already in place. Features include an unfinished basement with a separate entrance, offering the perfect opportunity to add another apartment and increase rental income. Excellent investment for buy & hold, AirBnB, or future redevelopment. Located minutes from Mercedes-Benz Stadium, Tyler Perry Studios, Marta, and West End Park. Being sold as-is. Cash or hard money buyers preferred for a fast close.
Home Details
Home Type
- Single Family
Est. Annual Taxes
- $1,724
Year Built
- Built in 1920
Lot Details
- 5,009 Sq Ft Lot
- Private Entrance
- Fenced
- Level Lot
Home Design
- Victorian Architecture
- Combination Foundation
- Vinyl Siding
Interior Spaces
- 1-Story Property
- Roommate Plan
- Vaulted Ceiling
- Brick Fireplace
- Insulated Windows
- Aluminum Window Frames
- Great Room
- Wood Flooring
- City Views
- Attic
- Unfinished Basement
Kitchen
- Eat-In Kitchen
- Breakfast Bar
- Electric Oven
- Self-Cleaning Oven
- Range Hood
- Microwave
- Dishwasher
- ENERGY STAR Qualified Appliances
- Disposal
Bedrooms and Bathrooms
- 6 Main Level Bedrooms
- Fireplace in Primary Bedroom
- Split Bedroom Floorplan
- 3 Full Bathrooms
- Bathtub and Shower Combination in Primary Bathroom
Laundry
- Laundry in Kitchen
- Dryer
- Washer
Home Security
- Closed Circuit Camera
- Fire and Smoke Detector
Outdoor Features
- Courtyard
- Front Porch
Location
- Property is near public transit
- Property is near schools
Schools
- Centennial Place Elementary School
- Sylvan Hills Middle School
- Centennial High School
Utilities
- Central Air
- Heating Available
- 220 Volts
- ENERGY STAR Qualified Water Heater
Community Details
- Capitol View Subdivision
Listing and Financial Details
- Assessor Parcel Number 14 010500060132
Map
Home Values in the Area
Average Home Value in this Area
Tax History
| Year | Tax Paid | Tax Assessment Tax Assessment Total Assessment is a certain percentage of the fair market value that is determined by local assessors to be the total taxable value of land and additions on the property. | Land | Improvement |
|---|---|---|---|---|
| 2025 | $4,543 | $136,440 | $32,800 | $103,640 |
| 2023 | $4,543 | $128,680 | $49,680 | $79,000 |
| 2022 | $1,724 | $96,080 | $18,360 | $77,720 |
| 2021 | $1,184 | $73,600 | $21,320 | $52,280 |
| 2020 | $1,144 | $72,680 | $21,040 | $51,640 |
| 2019 | $924 | $58,760 | $10,240 | $48,520 |
| 2018 | $4,291 | $103,640 | $10,000 | $93,640 |
| 2017 | $1,163 | $26,920 | $2,640 | $24,280 |
| 2016 | $520 | $12,000 | $5,680 | $6,320 |
| 2015 | $1,105 | $5,560 | $2,640 | $2,920 |
| 2014 | $252 | $5,560 | $2,640 | $2,920 |
Property History
| Date | Event | Price | List to Sale | Price per Sq Ft | Prior Sale |
|---|---|---|---|---|---|
| 09/18/2025 09/18/25 | Pending | -- | -- | -- | |
| 09/03/2025 09/03/25 | For Sale | $275,000 | 0.0% | $142 / Sq Ft | |
| 08/26/2025 08/26/25 | Pending | -- | -- | -- | |
| 08/10/2025 08/10/25 | For Sale | $275,000 | +57.1% | $142 / Sq Ft | |
| 05/16/2018 05/16/18 | Sold | $175,000 | -6.4% | $90 / Sq Ft | View Prior Sale |
| 04/18/2018 04/18/18 | Pending | -- | -- | -- | |
| 04/06/2018 04/06/18 | For Sale | $187,000 | -- | $96 / Sq Ft |
Purchase History
| Date | Type | Sale Price | Title Company |
|---|---|---|---|
| Warranty Deed | -- | -- | |
| Warranty Deed | $175,000 | -- | |
| Warranty Deed | $30,000 | -- | |
| Foreclosure Deed | $142,150 | -- | |
| Deed | -- | -- | |
| Deed | $113,000 | -- | |
| Quit Claim Deed | -- | -- | |
| Deed | -- | -- | |
| Foreclosure Deed | $319,074 | -- | |
| Deed | $310,000 | -- | |
| Deed | $145,000 | -- | |
| Deed | $100,000 | -- | |
| Deed | $63,000 | -- | |
| Deed | $65,000 | -- | |
| Deed | $50,000 | -- | |
| Deed | $35,000 | -- |
Mortgage History
| Date | Status | Loan Amount | Loan Type |
|---|---|---|---|
| Open | $291,200 | New Conventional | |
| Previous Owner | $31,297 | No Value Available | |
| Previous Owner | $142,150 | No Value Available | |
| Previous Owner | $294,500 | New Conventional | |
| Previous Owner | $130,500 | New Conventional | |
| Closed | -- | Seller Take Back | |
| Closed | $0 | No Value Available |
Source: First Multiple Listing Service (FMLS)
MLS Number: 7637910
APN: 14-0105-0006-013-2
- 1286 Allene Ave SW
- 707 Dill Ave SW
- 1406 Allene Ave SW
- 1375 Belmont Ave SW
- 851 Dill Ave SW
- 839 Beechwood Ave SW
- 1434 Desoto Ave SW
- 1440 Everhart St SW
- 648 Erin Ave SW
- 1310 Hartford Ave SW
- 1395 Athens Ave SW
- 642 Erin Ave SW
- 1423 Fairbanks St SW
- 1449 Beatie Ave SW
- 1405 Athens Ave SW
- 1405 Graham St SW
- 1423 Graham St SW

