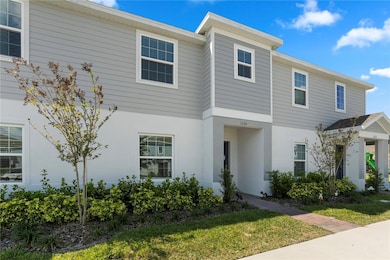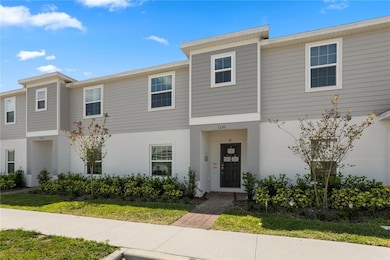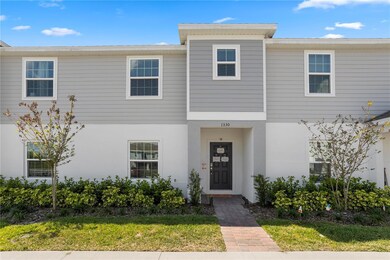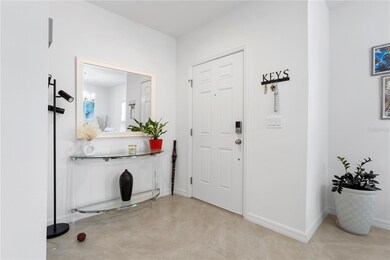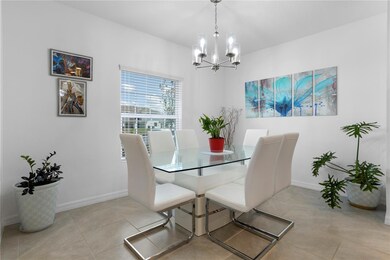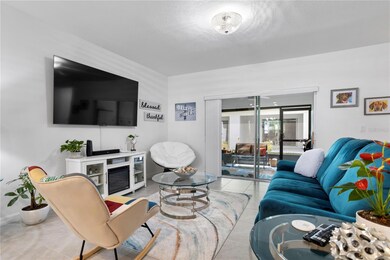1330 Blazing Star Ln Davenport, FL 33837
Highlights
- Balcony
- Walk-In Closet
- Community Playground
- Eat-In Kitchen
- Living Room
- Tile Flooring
About This Home
Want to be a part of a brand new community thats already built out? Builder sold out but you can still call this HOME! Welcome to your new home in Davenport’s Legacy Landings. This 3 bed/2.5 bath “Francesca” floor plan by Landsea Homes will wow you from the moment you walk in the front door! The kitchen, with its oversized island granite counter top, 42’’ cabinets with crown molding and stainless steel appliances overlook the open great room perfect for gatherings and entertaining. You can exercise or enjoy the afternoon breeze on your screened in patio with an installed ceiling fan. Head upstairs to the master bedroom with brand new carpet, walk in closet and state of the art bathroom with a rain shower head. Control your water temperature in the shower with the click of a button. What a luxury! The two guest bedrooms share the guest bath that features a one sink vanity and a tub/shower combo. This home has brand new blinds through the entire property and the laundry room is ideally positioned upstairs so that getting things clean becomes much more convenient. Schedule your showing today!
Listing Agent
KELLER WILLIAMS LEGACY REALTY Brokerage Phone: 407-855-2222 License #3240856 Listed on: 06/30/2025

Townhouse Details
Home Type
- Townhome
Est. Annual Taxes
- $731
Year Built
- Built in 2023
Lot Details
- 1,359 Sq Ft Lot
- South Facing Home
Home Design
- Bi-Level Home
Interior Spaces
- 1,621 Sq Ft Home
- Ceiling Fan
- Sliding Doors
- Living Room
Kitchen
- Eat-In Kitchen
- Range
- Microwave
- Dishwasher
Flooring
- Carpet
- Tile
Bedrooms and Bathrooms
- 3 Bedrooms
- Primary Bedroom Upstairs
- Walk-In Closet
Laundry
- Laundry on upper level
- Dryer
- Washer
Outdoor Features
- Balcony
Utilities
- Central Heating and Cooling System
- Cable TV Available
Listing and Financial Details
- Residential Lease
- Property Available on 7/1/25
- The owner pays for grounds care, recreational, trash collection
- $100 Application Fee
- 8 to 12-Month Minimum Lease Term
- Assessor Parcel Number 27-26-14-704149-000860
Community Details
Overview
- Property has a Home Owners Association
- Legacy Landings Association
- Legacy Landings Subdivision
Recreation
- Community Playground
Pet Policy
- Pets up to 50 lbs
- Pet Deposit $300
- 2 Pets Allowed
- Dogs and Cats Allowed
Map
Source: Stellar MLS
MLS Number: S5129977
APN: 27-26-14-704149-000860
- 2842 Moulin Rd
- 2936 Moulin Rd
- 3069 Moulin Rd
- 3065 Moulin Rd
- 3057 Moulin Rd
- 3061 Moulin Rd
- 2923 Moulin Rd
- 2915 Moulin Rd
- 3045 Moulin Rd
- 2919 Moulin Rd
- 2911 Moulin Rd
- 3025 Moulin Rd
- 981 Waterfall Blvd
- 1053 Waterfall Blvd
- 2002 Punch Bowl Ave
- 386 Feltrim Reserve Blvd
- 200 Feltrim Reserve Blvd
- 2722 Numa Falls Ave
- 2415 Fdc Grove Rd
- 2614 Sand Hill Point Cir
- 961 Waterfall Blvd
- 659 Park Place Blvd
- 1424 Cumberland Ave
- 1618 Reservoir Place
- 1053 Waterfall Blvd
- 1918 Niagra Dr
- 366 Feltrim Reserve Blvd
- 386 Feltrim Reserve Blvd
- 390 Feltrim Reserve Blvd
- 390 Feltrim Reserve Blvd
- 398 Feltrim Reserve Blvd
- 2174 Aquifer Ln
- 1148 Cascades Ave
- 1496 Cumberland Ave
- 2177 Aquifer Ln
- 2047 Punch Bowl Ave
- 2201 Aquifer Ln
- 2642 Angel Falls Dr
- 2059 Punch Bowl Ave
- 2646 Angel Falls Dr

