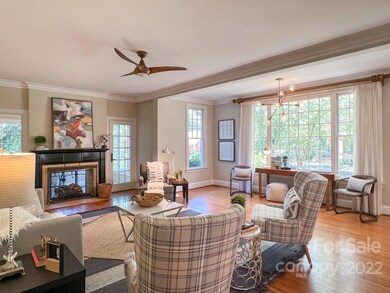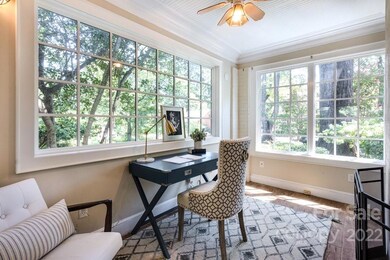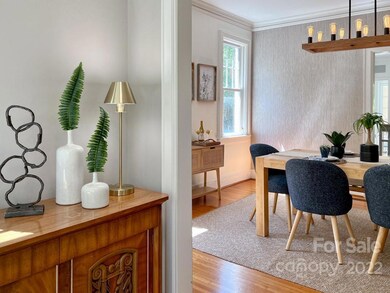
1330 Carlton Ave Charlotte, NC 28203
Dilworth NeighborhoodHighlights
- Guest House
- Marble Flooring
- Cottage
- Dilworth Elementary School: Latta Campus Rated A-
- Outdoor Kitchen
- Balcony
About This Home
As of November 2022Welcome home to this beautiful bungalow with quaint charm that we know and love as Dilworth. While keeping with the historic charm and whimsy of this 1938 property, the owners have curated an inviting living space, sun room that currently serves as an amazing office setting, dining area, half bath, expansive kitchen with ample cabinet & counter space, back entry with drop zone, flex space that could serve as a guest room with closet and full bath attached. Primary residence on the main floor features a custom walk in closet & stunning updated bathroom. Upstairs features secondary bedrooms, private balcony, full bathroom, huge walk in laundry room and bonus/loft area. Enjoy evening beverages & dinners on your covered back patio with built in grill! The back cottage offers 2 separate living spaces with their own private entries. Both offer living spaces, bedrooms & full bathrooms. Consider use for air bnb, in-law suite, au pair home & more! Playground in back yard conveys.
Last Agent to Sell the Property
Kate Olejniczak
Corcoran HM Properties License #289439 Listed on: 07/28/2022

Home Details
Home Type
- Single Family
Est. Annual Taxes
- $10,967
Year Built
- Built in 1938
Lot Details
- Fenced
- Irrigation
- Zoning described as R4
Parking
- Driveway
Home Design
- Cottage
- Brick Exterior Construction
- Shingle Siding
- Cedar
Interior Spaces
- Built-In Features
- Ceiling Fan
- See Through Fireplace
- Window Treatments
- Living Room with Fireplace
- Crawl Space
Kitchen
- Built-In Oven
- Electric Oven
- Gas Range
- Range Hood
- Warming Drawer
- Plumbed For Ice Maker
- Disposal
Flooring
- Bamboo
- Wood
- Stone
- Cork
- Marble
- Tile
Bedrooms and Bathrooms
- 5 Bedrooms
- Walk-In Closet
- Garden Bath
Outdoor Features
- Balcony
- Patio
- Outdoor Kitchen
Additional Homes
- Guest House
- Separate Entry Quarters
Schools
- Dilworth / Sedgefield Elementary School
- Sedgefield Middle School
- Myers Park High School
Utilities
- Central Heating
- Heat Pump System
- Natural Gas Connected
- Gas Water Heater
- Cable TV Available
Community Details
- Dilworth Subdivision
Listing and Financial Details
- Assessor Parcel Number 123-093-11
Ownership History
Purchase Details
Home Financials for this Owner
Home Financials are based on the most recent Mortgage that was taken out on this home.Purchase Details
Home Financials for this Owner
Home Financials are based on the most recent Mortgage that was taken out on this home.Purchase Details
Home Financials for this Owner
Home Financials are based on the most recent Mortgage that was taken out on this home.Similar Homes in Charlotte, NC
Home Values in the Area
Average Home Value in this Area
Purchase History
| Date | Type | Sale Price | Title Company |
|---|---|---|---|
| Warranty Deed | $1,450,000 | -- | |
| Warranty Deed | $1,150,000 | None Available | |
| Warranty Deed | $370,000 | -- |
Mortgage History
| Date | Status | Loan Amount | Loan Type |
|---|---|---|---|
| Open | $840,000 | Balloon | |
| Previous Owner | $878,518 | VA | |
| Previous Owner | $881,975 | VA | |
| Previous Owner | $835,250 | Adjustable Rate Mortgage/ARM | |
| Previous Owner | $600,000 | Adjustable Rate Mortgage/ARM | |
| Previous Owner | $385,000 | New Conventional | |
| Previous Owner | $250,000 | Credit Line Revolving | |
| Previous Owner | $130,000 | Credit Line Revolving | |
| Previous Owner | $100,000 | Credit Line Revolving | |
| Previous Owner | $355,000 | Unknown | |
| Previous Owner | $60,000 | Credit Line Revolving | |
| Previous Owner | $35,500 | Credit Line Revolving | |
| Previous Owner | $50,000 | Credit Line Revolving | |
| Previous Owner | $374,000 | Unknown | |
| Previous Owner | $227,150 | Purchase Money Mortgage | |
| Closed | $68,850 | No Value Available |
Property History
| Date | Event | Price | Change | Sq Ft Price |
|---|---|---|---|---|
| 11/17/2022 11/17/22 | Sold | $1,450,000 | -3.3% | $293 / Sq Ft |
| 10/05/2022 10/05/22 | Price Changed | $1,500,000 | -4.8% | $303 / Sq Ft |
| 09/22/2022 09/22/22 | Price Changed | $1,575,000 | -4.5% | $318 / Sq Ft |
| 09/05/2022 09/05/22 | Price Changed | $1,650,000 | -2.7% | $333 / Sq Ft |
| 07/28/2022 07/28/22 | For Sale | $1,695,000 | +47.4% | $342 / Sq Ft |
| 06/06/2019 06/06/19 | Sold | $1,150,000 | -3.4% | $298 / Sq Ft |
| 04/18/2019 04/18/19 | Pending | -- | -- | -- |
| 03/29/2019 03/29/19 | Price Changed | $1,190,000 | -4.8% | $309 / Sq Ft |
| 02/28/2019 02/28/19 | Price Changed | $1,249,500 | -3.9% | $324 / Sq Ft |
| 01/29/2019 01/29/19 | For Sale | $1,300,000 | -- | $337 / Sq Ft |
Tax History Compared to Growth
Tax History
| Year | Tax Paid | Tax Assessment Tax Assessment Total Assessment is a certain percentage of the fair market value that is determined by local assessors to be the total taxable value of land and additions on the property. | Land | Improvement |
|---|---|---|---|---|
| 2023 | $10,967 | $1,457,200 | $562,500 | $894,700 |
| 2022 | $10,894 | $1,102,900 | $502,200 | $600,700 |
| 2021 | $10,872 | $1,102,900 | $502,200 | $600,700 |
| 2020 | $10,857 | $1,102,900 | $502,200 | $600,700 |
| 2019 | $10,826 | $1,102,900 | $502,200 | $600,700 |
| 2018 | $10,602 | $796,900 | $380,000 | $416,900 |
| 2017 | $10,441 | $796,900 | $380,000 | $416,900 |
| 2016 | $10,186 | $782,800 | $380,000 | $402,800 |
| 2015 | $10,217 | $782,800 | $380,000 | $402,800 |
| 2014 | $10,510 | $808,600 | $380,000 | $300,200 |
Agents Affiliated with this Home
-

Seller's Agent in 2022
Kate Olejniczak
Corcoran HM Properties
(980) 207-9428
1 in this area
55 Total Sales
-
Mark Guthrie

Buyer's Agent in 2022
Mark Guthrie
Dickens Mitchener & Associates Inc
(704) 941-1563
2 in this area
15 Total Sales
-
Sarah Curme

Seller's Agent in 2019
Sarah Curme
Dickens Mitchener & Associates Inc
(704) 578-7011
23 in this area
64 Total Sales
Map
Source: Canopy MLS (Canopy Realtor® Association)
MLS Number: 3887414
APN: 123-093-11
- 1333 Carlton Ave
- 801 Berkeley Ave
- 1121 Myrtle Ave Unit 72
- 1121 Myrtle Ave Unit 58
- 1121 Myrtle Ave Unit 24
- 1121 Myrtle Ave Unit 17
- 416 E Park Ave
- 1109 E Morehead St Unit 22
- 1101 E Morehead St Unit 31
- 1101 E Morehead St Unit 32
- 1517 Cleveland Ave Unit D
- 1514 S Rensselaer Place Unit 5
- 701 Royal Ct Unit 102
- 300 E Park Ave Unit 16
- 1568 Cleveland Ave Unit 14
- 1054 Kenilworth Ave
- 1513 Waverly Ave
- 1517 Waverly Ave
- 1915 Winthrop Ave
- 413 E Worthington Ave





