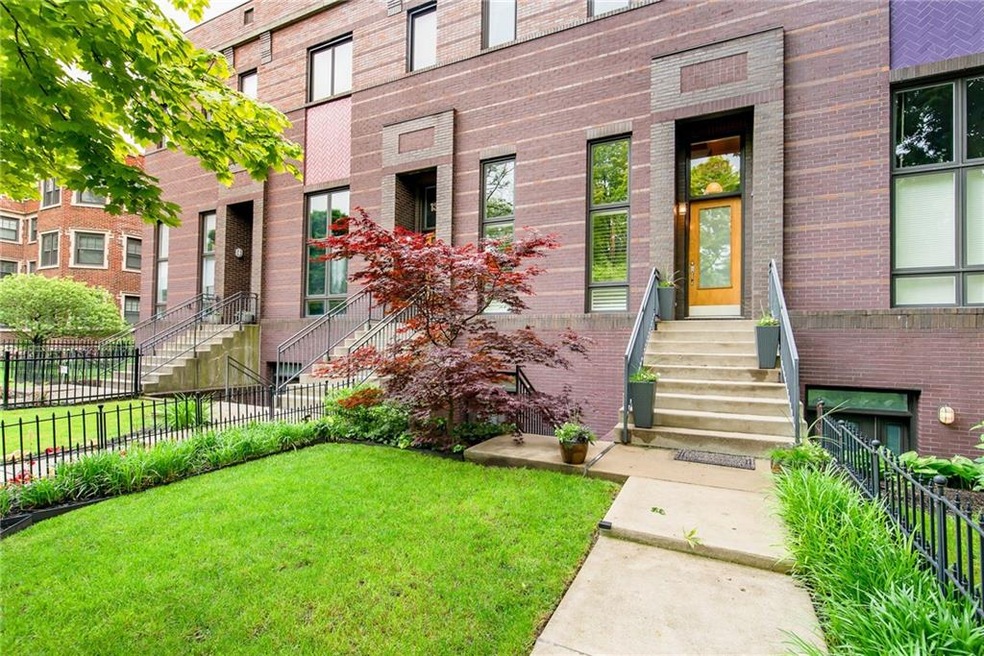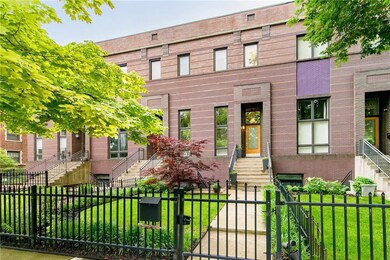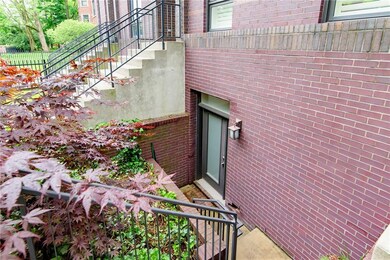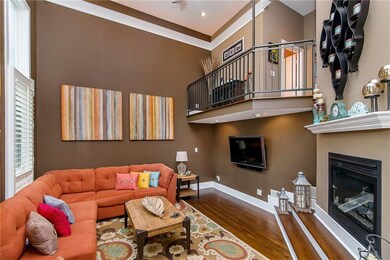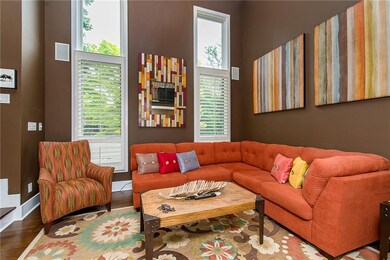
1330 Central Ave Indianapolis, IN 46202
Old Northside NeighborhoodHighlights
- Deck
- Vaulted Ceiling
- Skylights
- Contemporary Architecture
- Wood Flooring
- 4-minute walk to Shawn Grove Park
About This Home
As of March 2022Beautifully updated townhouse in the Historic Old Northside with tons of character and charm. Hardwood floors, skylights, spacious kitchen with SS appliances & granite counters. Tank-less water heater. Three bedrooms, 3 full baths and a half bath. Heated floors in gorgeous master bath. Bonus room in lower level would be third bedroom, family room, office…great flex space. Laundry on bedroom level. Attached two car garage. All this and no HOA fee. Walk to downtown, Mass Ave, many local restaurants, Bottleworks. This is the perfect location, in the heart of a great neighborhood but so close to all the amenities.
Last Buyer's Agent
Jill Cline
F.C. Tucker Company

Home Details
Home Type
- Single Family
Est. Annual Taxes
- $4,608
Year Built
- Built in 2003
Parking
- 2 Car Attached Garage
Home Design
- Contemporary Architecture
- Brick Exterior Construction
- Block Foundation
Interior Spaces
- Multi-Level Property
- Vaulted Ceiling
- Skylights
- Gas Log Fireplace
- Living Room with Fireplace
- Combination Dining and Living Room
- Wood Flooring
- Fire and Smoke Detector
- Finished Basement
Kitchen
- Gas Oven
- Microwave
- Dishwasher
- Disposal
Bedrooms and Bathrooms
- 3 Bedrooms
- Walk-In Closet
Laundry
- Dryer
- Washer
Outdoor Features
- Deck
Utilities
- Forced Air Heating and Cooling System
- Heating System Uses Gas
- Gas Water Heater
Community Details
- Central Avenue Townhomes Subdivision
Listing and Financial Details
- Assessor Parcel Number 490636221011002101
Ownership History
Purchase Details
Home Financials for this Owner
Home Financials are based on the most recent Mortgage that was taken out on this home.Purchase Details
Home Financials for this Owner
Home Financials are based on the most recent Mortgage that was taken out on this home.Purchase Details
Home Financials for this Owner
Home Financials are based on the most recent Mortgage that was taken out on this home.Purchase Details
Home Financials for this Owner
Home Financials are based on the most recent Mortgage that was taken out on this home.Purchase Details
Home Financials for this Owner
Home Financials are based on the most recent Mortgage that was taken out on this home.Purchase Details
Home Financials for this Owner
Home Financials are based on the most recent Mortgage that was taken out on this home.Purchase Details
Home Financials for this Owner
Home Financials are based on the most recent Mortgage that was taken out on this home.Purchase Details
Home Financials for this Owner
Home Financials are based on the most recent Mortgage that was taken out on this home.Purchase Details
Home Financials for this Owner
Home Financials are based on the most recent Mortgage that was taken out on this home.Purchase Details
Purchase Details
Home Financials for this Owner
Home Financials are based on the most recent Mortgage that was taken out on this home.Map
Similar Homes in Indianapolis, IN
Home Values in the Area
Average Home Value in this Area
Purchase History
| Date | Type | Sale Price | Title Company |
|---|---|---|---|
| Warranty Deed | -- | Lenders Escrow & Title | |
| Warranty Deed | -- | Lenders Escrow & Title | |
| Quit Claim Deed | -- | None Listed On Document | |
| Quit Claim Deed | -- | None Listed On Document | |
| Warranty Deed | $480,000 | None Available | |
| Deed | $355,000 | Fidelity National Title | |
| Warranty Deed | -- | Fidelity Natl Title Co Llc | |
| Warranty Deed | -- | -- | |
| Deed | $320,000 | -- | |
| Special Warranty Deed | -- | Statewide Title Company Inc | |
| Sheriffs Deed | $283,719 | None Available | |
| Interfamily Deed Transfer | -- | None Available |
Mortgage History
| Date | Status | Loan Amount | Loan Type |
|---|---|---|---|
| Open | $480,000 | New Conventional | |
| Closed | $480,000 | New Conventional | |
| Previous Owner | $464,000 | New Conventional | |
| Previous Owner | $465,600 | New Conventional | |
| Previous Owner | $457,000 | New Conventional | |
| Previous Owner | $80,100 | New Conventional | |
| Previous Owner | $304,000 | New Conventional | |
| Previous Owner | $283,080 | New Conventional | |
| Previous Owner | $35,000 | Future Advance Clause Open End Mortgage | |
| Previous Owner | $294,400 | New Conventional |
Property History
| Date | Event | Price | Change | Sq Ft Price |
|---|---|---|---|---|
| 03/23/2022 03/23/22 | Sold | $600,000 | 0.0% | $335 / Sq Ft |
| 02/25/2022 02/25/22 | Pending | -- | -- | -- |
| 02/21/2022 02/21/22 | For Sale | $600,000 | +25.0% | $335 / Sq Ft |
| 06/07/2021 06/07/21 | Sold | $480,000 | -4.0% | $178 / Sq Ft |
| 04/28/2021 04/28/21 | Pending | -- | -- | -- |
| 03/29/2021 03/29/21 | Price Changed | $499,900 | -8.3% | $185 / Sq Ft |
| 03/07/2021 03/07/21 | Price Changed | $544,900 | -0.9% | $202 / Sq Ft |
| 08/24/2020 08/24/20 | Price Changed | $549,900 | -4.4% | $204 / Sq Ft |
| 06/02/2020 06/02/20 | For Sale | $575,000 | +79.7% | $213 / Sq Ft |
| 11/30/2012 11/30/12 | Sold | $320,000 | 0.0% | $119 / Sq Ft |
| 10/12/2012 10/12/12 | Pending | -- | -- | -- |
| 09/04/2012 09/04/12 | For Sale | $320,000 | -- | $119 / Sq Ft |
Tax History
| Year | Tax Paid | Tax Assessment Tax Assessment Total Assessment is a certain percentage of the fair market value that is determined by local assessors to be the total taxable value of land and additions on the property. | Land | Improvement |
|---|---|---|---|---|
| 2024 | $7,186 | $579,500 | $39,600 | $539,900 |
| 2023 | $7,186 | $590,600 | $39,600 | $551,000 |
| 2022 | $5,972 | $476,600 | $39,600 | $437,000 |
| 2021 | $4,498 | $377,700 | $39,600 | $338,100 |
| 2020 | $4,574 | $381,700 | $39,600 | $342,100 |
| 2019 | $4,672 | $381,800 | $39,600 | $342,200 |
| 2018 | $4,683 | $379,000 | $39,600 | $339,400 |
| 2017 | $4,117 | $378,800 | $39,600 | $339,200 |
| 2016 | $3,569 | $336,100 | $39,600 | $296,500 |
| 2014 | $3,661 | $337,000 | $39,600 | $297,400 |
| 2013 | $3,696 | $337,000 | $39,600 | $297,400 |
Source: MIBOR Broker Listing Cooperative®
MLS Number: MBR21714704
APN: 49-06-36-221-011.002-101
- 1336 Central Ave
- 1230 Central Ave
- 1234 Alabama St
- 1238 N Alabama St
- 1230 Alabama St
- 1208 N Alabama St
- 1224 Alabama St
- 1216 N Alabama St
- 1409 N Park Ave
- 1510 Central Ave
- 1404 Broadway St Unit G
- 1404 Broadway St Unit A
- 1520 Central Ave
- 1521 N Alabama St Unit L
- 319 E 16th St Unit 201
- 319 E 16th St Unit 302
- 319 E 16th St Unit 203
- 319 E 16th St Unit 207
- 319 E 16th St Unit 202
- 1471 N Delaware St
