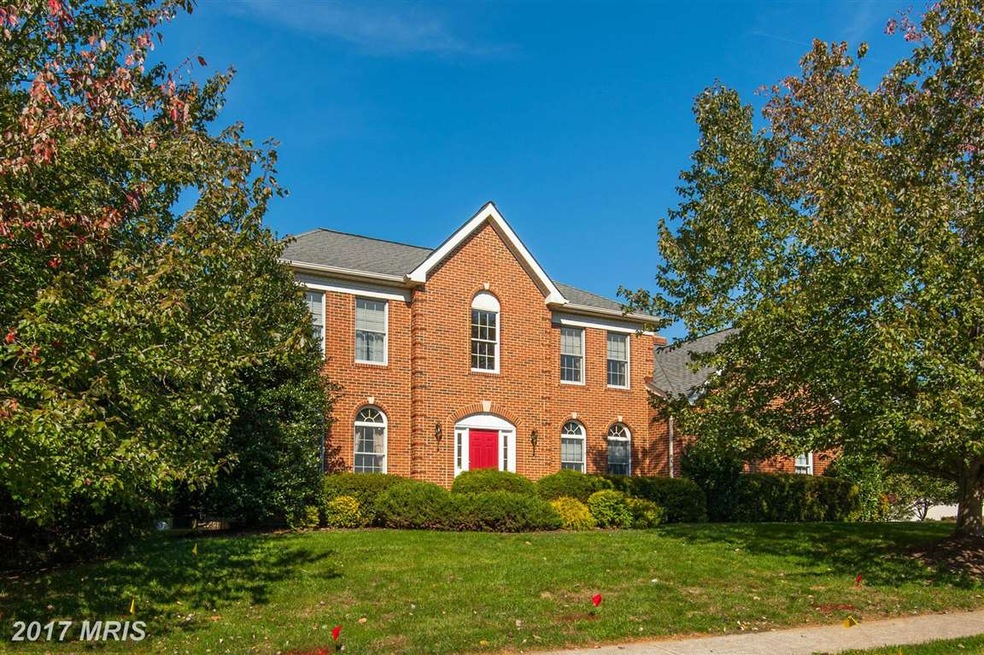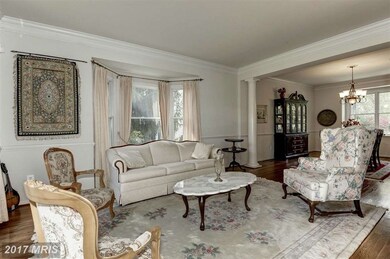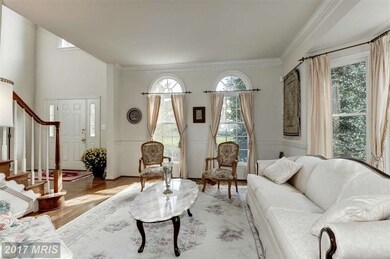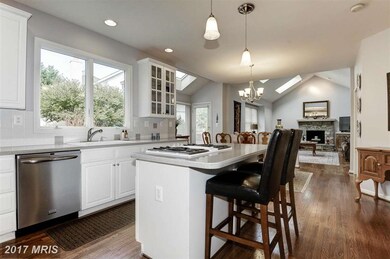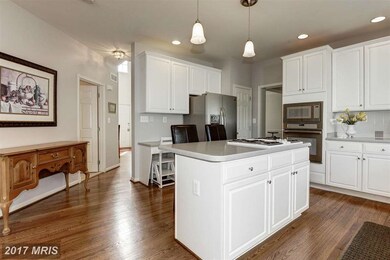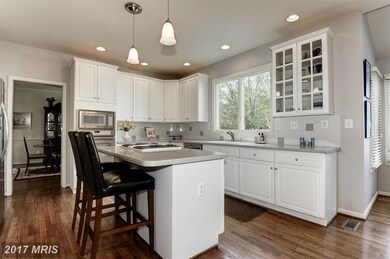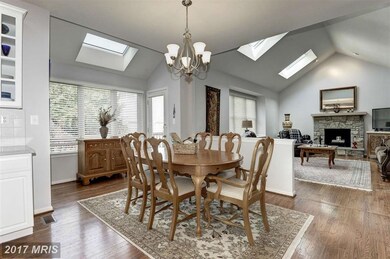
1330 Dasher Ln Reston, VA 20190
Tall Oaks/Uplands NeighborhoodHighlights
- Eat-In Gourmet Kitchen
- Open Floorplan
- Clubhouse
- Langston Hughes Middle School Rated A-
- Colonial Architecture
- Vaulted Ceiling
About This Home
As of January 2016Beautiful updated colonial w/grand 2-story foyer! Solar powered skylights w/remote control shades. 2-zone HVAC (1-yr & 3-yrs old). 9-ft ceilings, formal LR & DR, library. Master suite w/updated BA. Partially finished lower level w/full BA + storage. Patio & deck, Great soil for garden. Community pool, tennis court, children s play park, clubhouse. Close to Lake Fairfax Park & new Wiehle Metro!
Last Buyer's Agent
Mike Mancy
Samson Properties

Home Details
Home Type
- Single Family
Est. Annual Taxes
- $8,822
Year Built
- Built in 1996
Lot Details
- 0.26 Acre Lot
- Property is in very good condition
- Property is zoned 301
HOA Fees
- $111 Monthly HOA Fees
Parking
- 2 Car Attached Garage
- Free Parking
- Side Facing Garage
- Garage Door Opener
- Driveway
- Off-Street Parking
Home Design
- Colonial Architecture
- Brick Exterior Construction
- Asphalt Roof
Interior Spaces
- Property has 3 Levels
- Open Floorplan
- Chair Railings
- Crown Molding
- Vaulted Ceiling
- Skylights
- Fireplace Mantel
- Double Pane Windows
- Window Treatments
- Palladian Windows
- Dining Area
- Wood Flooring
Kitchen
- Eat-In Gourmet Kitchen
- Breakfast Area or Nook
- <<builtInOvenToken>>
- Cooktop<<rangeHoodToken>>
- Ice Maker
- Dishwasher
- Kitchen Island
- Upgraded Countertops
- Disposal
Bedrooms and Bathrooms
- 4 Bedrooms
- En-Suite Bathroom
- 3.5 Bathrooms
- <<bathWithWhirlpoolToken>>
Laundry
- Dryer
- Washer
Finished Basement
- Walk-Up Access
- Connecting Stairway
- Rear Basement Entry
- Shelving
- Space For Rooms
Utilities
- Forced Air Heating and Cooling System
- Natural Gas Water Heater
Listing and Financial Details
- Tax Lot 43
- Assessor Parcel Number 18-1-9- -43
Community Details
Overview
- Association fees include common area maintenance, management, pool(s), recreation facility, trash
- Built by TOLL BROTHERS
- Hunt At Lake Fairfax Subdivision
Amenities
- Clubhouse
Recreation
- Tennis Courts
- Community Playground
- Community Pool
Ownership History
Purchase Details
Home Financials for this Owner
Home Financials are based on the most recent Mortgage that was taken out on this home.Purchase Details
Home Financials for this Owner
Home Financials are based on the most recent Mortgage that was taken out on this home.Purchase Details
Home Financials for this Owner
Home Financials are based on the most recent Mortgage that was taken out on this home.Purchase Details
Home Financials for this Owner
Home Financials are based on the most recent Mortgage that was taken out on this home.Similar Homes in Reston, VA
Home Values in the Area
Average Home Value in this Area
Purchase History
| Date | Type | Sale Price | Title Company |
|---|---|---|---|
| Interfamily Deed Transfer | -- | Accommodation | |
| Warranty Deed | $775,000 | Cardinal Title Group Llc | |
| Warranty Deed | $7,600,000 | -- | |
| Deed | $360,000 | -- |
Mortgage History
| Date | Status | Loan Amount | Loan Type |
|---|---|---|---|
| Open | $553,000 | New Conventional | |
| Closed | $620,000 | New Conventional | |
| Previous Owner | $608,000 | New Conventional | |
| Previous Owner | $288,000 | No Value Available |
Property History
| Date | Event | Price | Change | Sq Ft Price |
|---|---|---|---|---|
| 01/08/2016 01/08/16 | Sold | $775,000 | -3.1% | $190 / Sq Ft |
| 11/05/2015 11/05/15 | Pending | -- | -- | -- |
| 10/21/2015 10/21/15 | For Sale | $800,000 | +3.2% | $196 / Sq Ft |
| 10/19/2015 10/19/15 | Off Market | $775,000 | -- | -- |
| 10/19/2015 10/19/15 | For Sale | $800,000 | +5.3% | $196 / Sq Ft |
| 04/20/2012 04/20/12 | Sold | $760,000 | -3.2% | $209 / Sq Ft |
| 03/13/2012 03/13/12 | Pending | -- | -- | -- |
| 02/14/2012 02/14/12 | Price Changed | $785,000 | -1.9% | $216 / Sq Ft |
| 01/19/2012 01/19/12 | For Sale | $800,000 | -- | $220 / Sq Ft |
Tax History Compared to Growth
Tax History
| Year | Tax Paid | Tax Assessment Tax Assessment Total Assessment is a certain percentage of the fair market value that is determined by local assessors to be the total taxable value of land and additions on the property. | Land | Improvement |
|---|---|---|---|---|
| 2024 | $12,792 | $1,104,150 | $486,000 | $618,150 |
| 2023 | $12,375 | $1,096,620 | $486,000 | $610,620 |
| 2022 | $11,965 | $1,046,330 | $476,000 | $570,330 |
| 2021 | $10,132 | $863,410 | $372,000 | $491,410 |
| 2020 | $10,218 | $863,410 | $372,000 | $491,410 |
| 2019 | $9,865 | $833,510 | $361,000 | $472,510 |
| 2018 | $9,124 | $793,400 | $341,000 | $452,400 |
| 2017 | $8,997 | $774,900 | $341,000 | $433,900 |
| 2016 | $9,417 | $812,870 | $341,000 | $471,870 |
| 2015 | $8,822 | $790,490 | $341,000 | $449,490 |
| 2014 | $8,519 | $765,050 | $341,000 | $424,050 |
Agents Affiliated with this Home
-
Paul Herrick

Seller's Agent in 2016
Paul Herrick
Real Broker, LLC
(703) 831-4131
83 Total Sales
-
M
Buyer's Agent in 2016
Mike Mancy
Samson Properties
-
Suzanne Parisi

Seller's Agent in 2012
Suzanne Parisi
Century 21 Redwood Realty
(571) 214-9934
16 in this area
140 Total Sales
-
Arada Grantz

Buyer's Agent in 2012
Arada Grantz
KW United
(703) 863-8842
37 Total Sales
Map
Source: Bright MLS
MLS Number: 1003725981
APN: 0181-09-0043
- 10909 Knights Bridge Ct
- 10801 Mason Hunt Ct
- 1321 Hunter Mill Rd
- 1309 Murray Downs Way
- 10857 Hunter Gate Way
- 10505 Dunn Meadow Rd
- 1296 Newkirk Ct
- 10602 Leesburg Pike
- 10600 Leesburg Pike
- 10518 Leesburg Pike
- 1383 Cameron Heath Dr
- 1522 Goldenrain Ct
- 1403 Greenmont Ct
- 11152 Forest Edge Dr
- 1423 Northgate Square Unit 1423-11C
- 1432 Northgate Square Unit 32/11A
- 1433 Northgate Square Unit 1A
- 1550 Northgate Square Unit 12B
- 1413 Northgate Square Unit 13/2A
- 1435 Hunter View Farms
