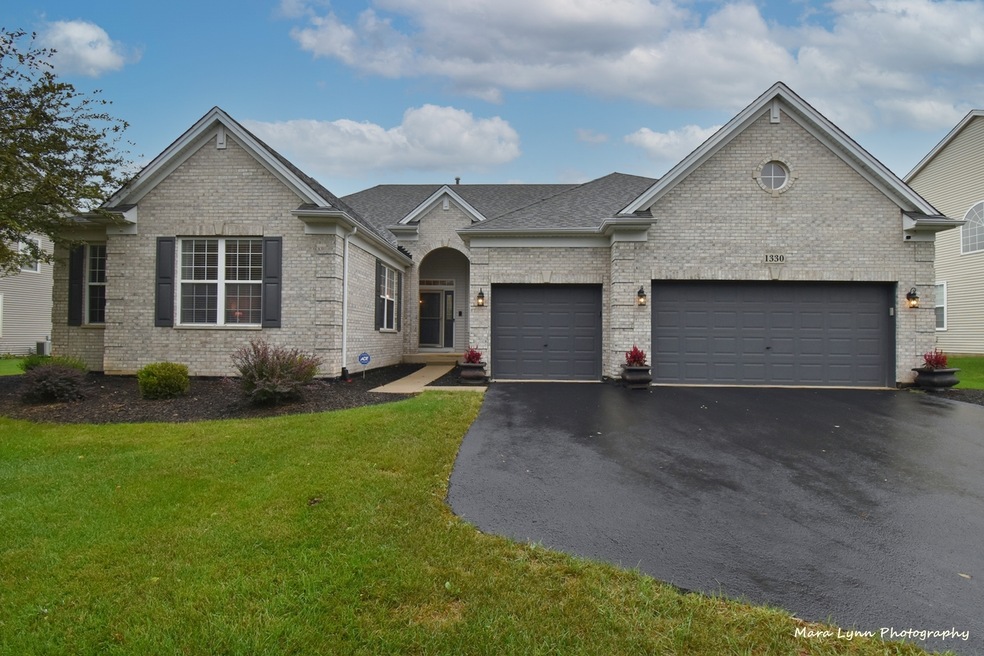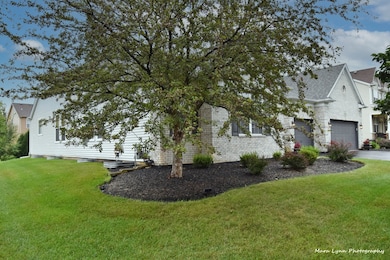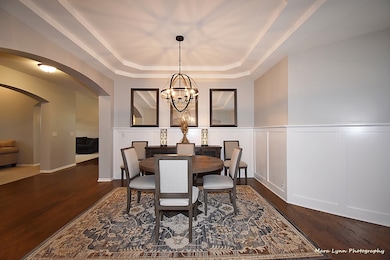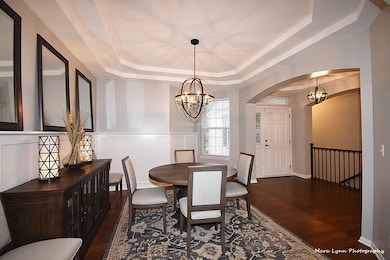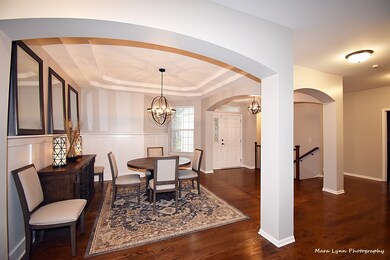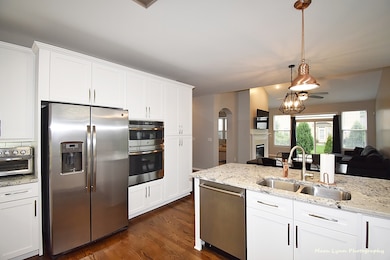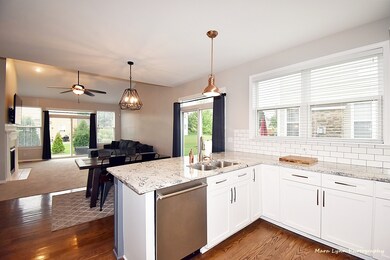
1330 Dorr Dr Sugar Grove, IL 60554
Estimated Value: $485,935 - $543,000
Highlights
- Landscaped Professionally
- Wood Flooring
- Formal Dining Room
- Ranch Style House
- Granite Countertops
- 3 Car Attached Garage
About This Home
As of September 2021Enjoy the convenience of one story living in this beautifully updated and maintained ranch home. It is one of the largest ranches available in the neighborhood and offers three large bedrooms, with custom built-ins, a conveniently located office, newly updated kitchen and bath, all new carpet, beautiful hardwood floors, and is freshly painted. Did we mention it has a killer patio and pergola with versatile bug screening and fully electrified to enjoy the outdoors. Some additional features include: three car heated garage, full 2947 square foot huge basement, and stunning night time low voltage exterior accent lighting. Some furnishings can remain.
Last Agent to Sell the Property
RE/MAX All Pro - St Charles License #471012729 Listed on: 08/12/2021

Last Buyer's Agent
@properties Christie's International Real Estate License #471005048

Home Details
Home Type
- Single Family
Est. Annual Taxes
- $10,263
Year Built
- Built in 2005
Lot Details
- 0.26 Acre Lot
- Lot Dimensions are 90x120
- Landscaped Professionally
- Paved or Partially Paved Lot
HOA Fees
- $21 Monthly HOA Fees
Parking
- 3 Car Attached Garage
- Heated Garage
- Garage Transmitter
- Garage Door Opener
- Driveway
- Parking Included in Price
Home Design
- Ranch Style House
- Asphalt Roof
- Concrete Perimeter Foundation
Interior Spaces
- 2,947 Sq Ft Home
- Built-In Features
- Bookcases
- Coffered Ceiling
- Ceiling Fan
- Gas Log Fireplace
- Double Pane Windows
- Insulated Windows
- Window Screens
- Living Room with Fireplace
- Formal Dining Room
- Wood Flooring
- Unfinished Attic
Kitchen
- Built-In Oven
- Cooktop with Range Hood
- Microwave
- Dishwasher
- Granite Countertops
- Disposal
Bedrooms and Bathrooms
- 3 Bedrooms
- 3 Potential Bedrooms
- Walk-In Closet
- Bathroom on Main Level
- 2 Full Bathrooms
Laundry
- Laundry on main level
- Dryer
- Washer
- Sink Near Laundry
Unfinished Basement
- Basement Fills Entire Space Under The House
- Sump Pump
- Rough-In Basement Bathroom
- Basement Window Egress
Home Security
- Storm Screens
- Carbon Monoxide Detectors
Accessible Home Design
- Accessibility Features
- No Interior Steps
- Level Entry For Accessibility
Outdoor Features
- Screened Patio
- Exterior Lighting
- Pergola
Schools
- John Shields Elementary School
- Harter Middle School
- Kaneland High School
Utilities
- Central Air
- Heating System Uses Natural Gas
- 200+ Amp Service
- Cable TV Available
Community Details
- Walnut Woods Subdivision, Ranch Floorplan
Listing and Financial Details
- Homeowner Tax Exemptions
Ownership History
Purchase Details
Home Financials for this Owner
Home Financials are based on the most recent Mortgage that was taken out on this home.Purchase Details
Home Financials for this Owner
Home Financials are based on the most recent Mortgage that was taken out on this home.Purchase Details
Home Financials for this Owner
Home Financials are based on the most recent Mortgage that was taken out on this home.Purchase Details
Purchase Details
Home Financials for this Owner
Home Financials are based on the most recent Mortgage that was taken out on this home.Similar Homes in Sugar Grove, IL
Home Values in the Area
Average Home Value in this Area
Purchase History
| Date | Buyer | Sale Price | Title Company |
|---|---|---|---|
| Conovan John | $398,000 | Fidelity National Title | |
| Westbrook Robert | -- | Ravenswood Title Co Llc | |
| Westbrook Robert | $275,000 | Attorneys Title Guaranty Fun | |
| Federal National Mortgage Association | -- | None Available | |
| Widel Allen J | $385,000 | Chicago Title Insurance Comp |
Mortgage History
| Date | Status | Borrower | Loan Amount |
|---|---|---|---|
| Open | Conovan John | $308,000 | |
| Previous Owner | Westbrook Robert | $285,408 | |
| Previous Owner | Westbrook Robert | $260,800 | |
| Previous Owner | Widel Allen J | $365,000 | |
| Previous Owner | Widel Allen J | $57,000 | |
| Previous Owner | Widel Allen J | $307,000 |
Property History
| Date | Event | Price | Change | Sq Ft Price |
|---|---|---|---|---|
| 09/13/2021 09/13/21 | Sold | $398,000 | +2.1% | $135 / Sq Ft |
| 08/14/2021 08/14/21 | Pending | -- | -- | -- |
| 08/12/2021 08/12/21 | For Sale | $389,900 | +42.0% | $132 / Sq Ft |
| 05/04/2015 05/04/15 | Sold | $274,530 | -3.6% | $93 / Sq Ft |
| 03/04/2015 03/04/15 | Pending | -- | -- | -- |
| 02/17/2015 02/17/15 | For Sale | $284,900 | -- | $97 / Sq Ft |
Tax History Compared to Growth
Tax History
| Year | Tax Paid | Tax Assessment Tax Assessment Total Assessment is a certain percentage of the fair market value that is determined by local assessors to be the total taxable value of land and additions on the property. | Land | Improvement |
|---|---|---|---|---|
| 2023 | $11,410 | $132,513 | $27,699 | $104,814 |
| 2022 | $10,967 | $122,334 | $25,571 | $96,763 |
| 2021 | $10,572 | $116,420 | $24,335 | $92,085 |
| 2020 | $10,423 | $113,936 | $23,816 | $90,120 |
| 2019 | $10,263 | $110,211 | $23,037 | $87,174 |
| 2018 | $10,089 | $105,942 | $22,145 | $83,797 |
| 2017 | $9,782 | $101,177 | $21,149 | $80,028 |
| 2016 | $9,018 | $91,667 | $20,217 | $71,450 |
| 2015 | -- | $98,585 | $18,810 | $79,775 |
| 2014 | -- | $94,267 | $17,986 | $76,281 |
| 2013 | -- | $95,258 | $18,175 | $77,083 |
Agents Affiliated with this Home
-
John Gamble

Seller's Agent in 2021
John Gamble
RE/MAX
(630) 761-9550
7 in this area
121 Total Sales
-
Mary Clare

Seller Co-Listing Agent in 2021
Mary Clare
RE/MAX
(630) 677-5828
5 in this area
69 Total Sales
-
Laura McGreal

Buyer's Agent in 2021
Laura McGreal
@ Properties
(224) 374-9408
6 in this area
202 Total Sales
-
John Hoffman

Seller's Agent in 2015
John Hoffman
Whyrent Real Estate Company
(630) 601-1300
142 Total Sales
Map
Source: Midwest Real Estate Data (MRED)
MLS Number: 11181109
APN: 14-02-455-017
- 1340 Slater St
- 1284 Mcdole Dr Unit 2
- 1165 Mcdole Dr Unit 1
- 985 Pinecrest Dr
- 896 Black Walnut Dr
- 947 Lakeridge Ct
- 933 Lakeridge Ct
- 6.63 Acres Denny Rd
- 35 Walnut Cir
- 792 Black Walnut Dr
- 868 Edgewood Dr
- 750 Tudor Ct
- 731 Queens Gate Cir Unit 1
- 1246 Verona Ridge Dr Unit 3
- 684 Greenfield Rd
- 11 Fernilee Ct
- 706 Brighton Dr
- 2817 Bauer Rd
- 744 Merrill New Rd
- 2488 Golf Trail Ct
