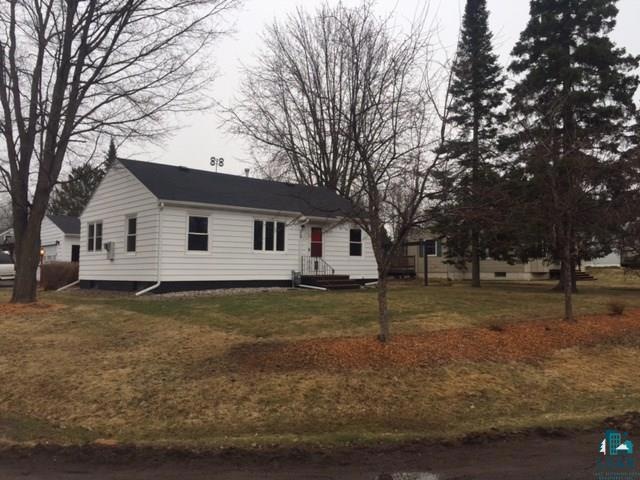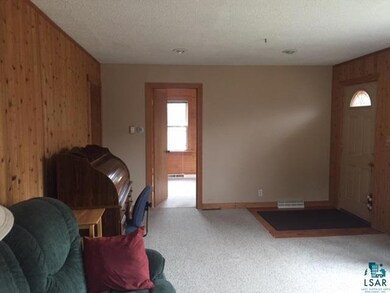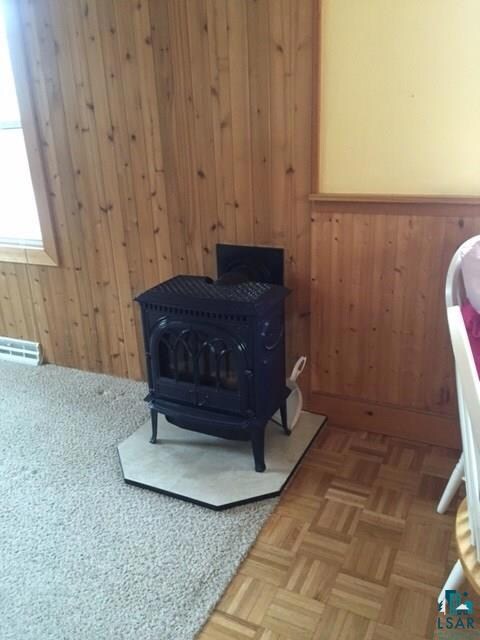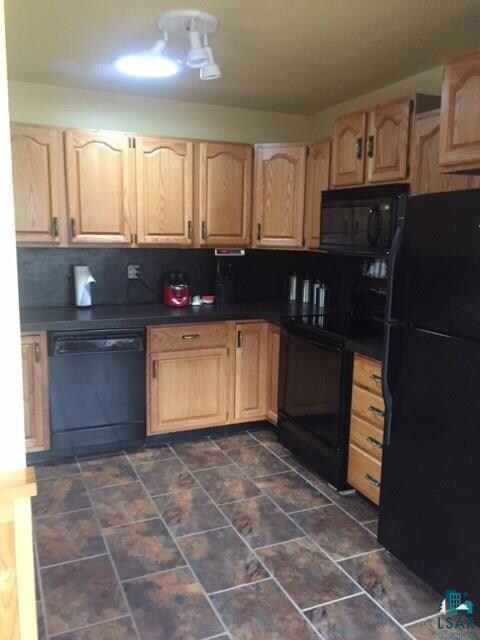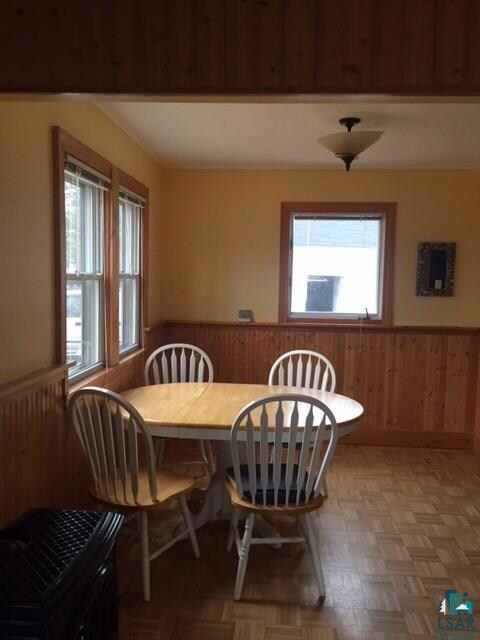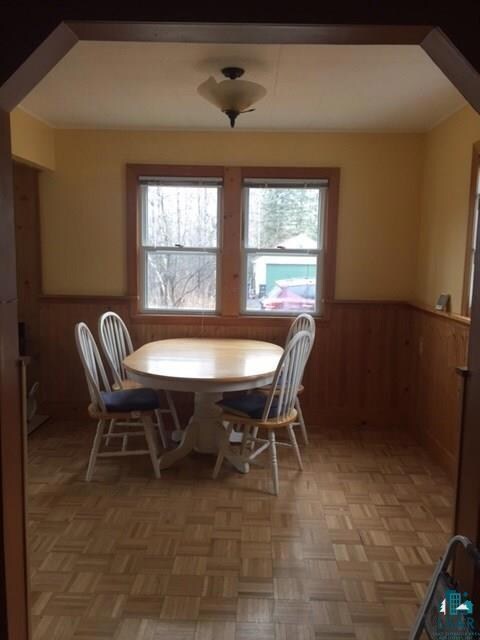
1330 Foster Ave Duluth, MN 55811
Duluth Heights NeighborhoodHighlights
- Recreation Room
- Corner Lot
- 2 Car Detached Garage
- Wood Flooring
- Den
- Fireplace
About This Home
As of August 2020Darling 2 bedroom, 2 bath home on a corner lot in Duluth Heights. Newly remodeled, tiled ceramic bath and new 1/2 bath on lower level. Hardwood floors in bedrooms. New carpet in family room and a lower level office. Plus maintenance free siding, 2-car garage, large brick patio, flower gardens and raspberry bushes.
Last Agent to Sell the Property
Gloria Smith
Edmunds Company, LLP Listed on: 04/18/2016
Home Details
Home Type
- Single Family
Est. Annual Taxes
- $1,417
Year Built
- Built in 1949
Lot Details
- 9,583 Sq Ft Lot
- Lot Dimensions are 70 x 140
- Corner Lot
Home Design
- Bungalow
- Concrete Foundation
- Wood Frame Construction
- Asphalt Shingled Roof
- Aluminum Siding
Interior Spaces
- 1-Story Property
- Paneling
- Ceiling Fan
- Fireplace
- Living Room
- Dining Room
- Den
- Recreation Room
- Property Views
Kitchen
- Microwave
- Dishwasher
Flooring
- Wood
- Tile
Bedrooms and Bathrooms
- 2 Bedrooms
- Bathroom on Main Level
Laundry
- Laundry Room
- Dryer
- Washer
Finished Basement
- Basement Fills Entire Space Under The House
- Sump Pump
- Recreation or Family Area in Basement
- Finished Basement Bathroom
Parking
- 2 Car Detached Garage
- Garage Door Opener
Outdoor Features
- Patio
Utilities
- Forced Air Heating and Cooling System
- Heating System Uses Natural Gas
- Gas Water Heater
- Cable TV Available
Listing and Financial Details
- Assessor Parcel Number 010-0530-01220
Ownership History
Purchase Details
Home Financials for this Owner
Home Financials are based on the most recent Mortgage that was taken out on this home.Purchase Details
Home Financials for this Owner
Home Financials are based on the most recent Mortgage that was taken out on this home.Similar Homes in Duluth, MN
Home Values in the Area
Average Home Value in this Area
Purchase History
| Date | Type | Sale Price | Title Company |
|---|---|---|---|
| Warranty Deed | $180,000 | Stewart Title Company | |
| Deed | $140,000 | -- |
Mortgage History
| Date | Status | Loan Amount | Loan Type |
|---|---|---|---|
| Open | $174,600 | New Conventional | |
| Previous Owner | $137,200 | No Value Available | |
| Previous Owner | $50,000 | Credit Line Revolving |
Property History
| Date | Event | Price | Change | Sq Ft Price |
|---|---|---|---|---|
| 08/17/2020 08/17/20 | Sold | $180,000 | 0.0% | $195 / Sq Ft |
| 07/08/2020 07/08/20 | Pending | -- | -- | -- |
| 07/06/2020 07/06/20 | For Sale | $180,000 | +28.6% | $195 / Sq Ft |
| 06/03/2016 06/03/16 | Sold | $140,000 | 0.0% | $152 / Sq Ft |
| 04/21/2016 04/21/16 | Pending | -- | -- | -- |
| 04/18/2016 04/18/16 | For Sale | $140,000 | -- | $152 / Sq Ft |
Tax History Compared to Growth
Tax History
| Year | Tax Paid | Tax Assessment Tax Assessment Total Assessment is a certain percentage of the fair market value that is determined by local assessors to be the total taxable value of land and additions on the property. | Land | Improvement |
|---|---|---|---|---|
| 2023 | $2,140 | $194,900 | $42,400 | $152,500 |
| 2022 | $2,294 | $168,900 | $37,000 | $131,900 |
| 2021 | $1,856 | $158,700 | $34,700 | $124,000 |
| 2020 | $1,682 | $136,000 | $23,700 | $112,300 |
| 2019 | $1,544 | $123,300 | $21,400 | $101,900 |
| 2018 | $1,434 | $116,100 | $21,400 | $94,700 |
| 2017 | $1,412 | $116,100 | $21,400 | $94,700 |
| 2016 | $1,442 | $13,100 | $13,100 | $0 |
| 2015 | $1,466 | $91,800 | $34,400 | $57,400 |
| 2014 | $1,466 | $91,800 | $34,400 | $57,400 |
Agents Affiliated with this Home
-
G
Seller's Agent in 2020
Gage Hartman
Messina & Associates Real Estate
-
G
Seller's Agent in 2016
Gloria Smith
Edmunds Company, LLP
-
Casey Carbert
C
Buyer's Agent in 2016
Casey Carbert
Edmunds Company, LLP
(218) 348-7325
16 in this area
461 Total Sales
Map
Source: Lake Superior Area REALTORS®
MLS Number: 6021669
APN: 010053001220
- 821 W Page St
- 609 Farrell Rd
- 631 Dale Place
- 402 W Ideal St
- 1611 Maple Grove Rd
- 1621 Maple Grove Rd
- 1633 Maple Grove Rd
- 2020 Stanford Ave
- Lot 010089002410
- 140 W Central Entrance
- 17xx N Arlington Ave
- xx W Myrtle St
- 14 W Linden St
- 168 W Central Entrance
- xxx W Palm St
- 103 E Willow St
- 30 W Linden St
- XXX W Quince St
- 134 W Palm St
- 3 W Linden St
