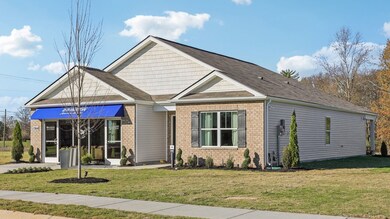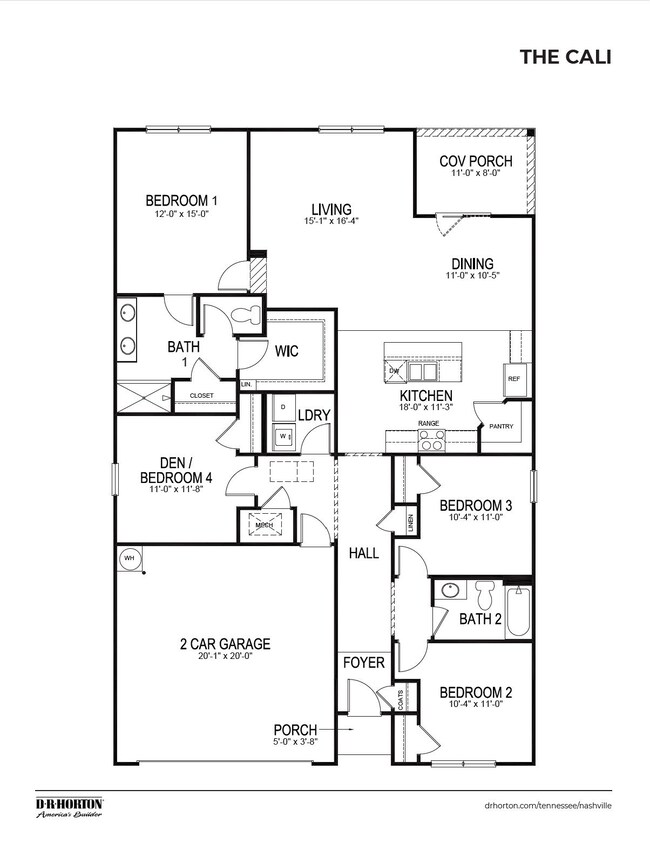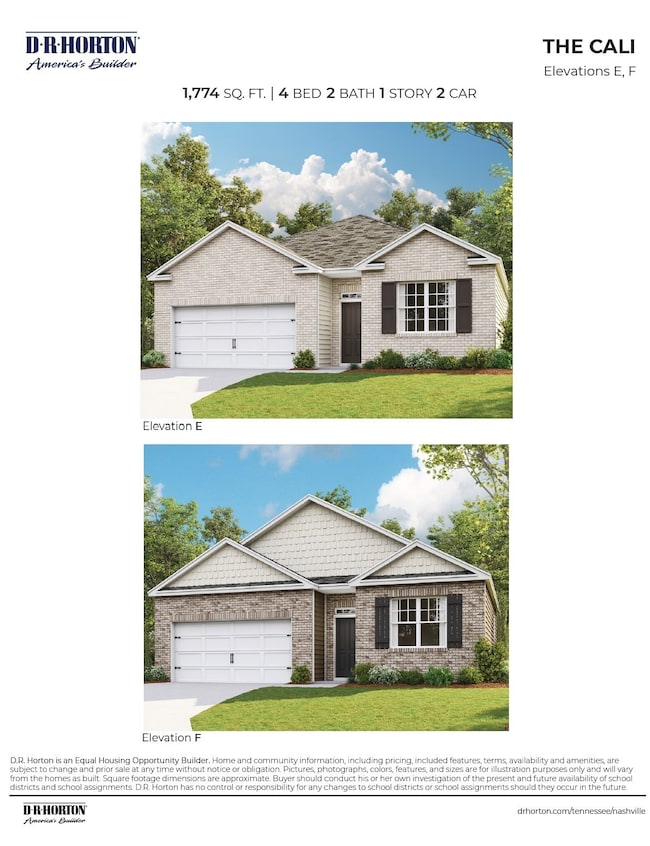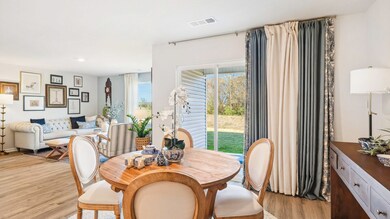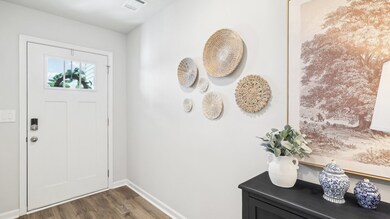
1330 Grassy Plains Pass Lewisburg, TN 37091
Estimated payment $2,220/month
Highlights
- Community Pool
- 2 Car Attached Garage
- Cooling Available
- Oak Grove Elementary School Rated A
- Walk-In Closet
- Patio
About This Home
Come see D.R. Horton's most popular floor plan - Lot 73 The Cali! is a 4 bedrooms, 2 baths, 1774 sqft. STAINLESS appliances, QUARTZ counter tops in kitchen and bath. Open concept living/kitchen. Covered pack patio. Come tour our furnished model home. Taxes are estimated. A
Listing Agent
D.R. Horton Brokerage Phone: 6157071161 License # 353955 Listed on: 02/21/2025

Home Details
Home Type
- Single Family
Est. Annual Taxes
- $3,000
Year Built
- Built in 2025
HOA Fees
- $60 Monthly HOA Fees
Parking
- 2 Car Attached Garage
Home Design
- Brick Exterior Construction
- Slab Foundation
- Vinyl Siding
Interior Spaces
- 1,774 Sq Ft Home
- Property has 1 Level
- Combination Dining and Living Room
- Interior Storage Closet
Kitchen
- Microwave
- Dishwasher
- Disposal
Flooring
- Carpet
- Laminate
- Vinyl
Bedrooms and Bathrooms
- 4 Main Level Bedrooms
- Walk-In Closet
- 2 Full Bathrooms
Home Security
- Smart Lights or Controls
- Indoor Smart Camera
- Smart Locks
- Smart Thermostat
- Fire and Smoke Detector
Outdoor Features
- Patio
Schools
- Oak Grove Elementary School
- Lewisburg Middle School
- Marshall Co High School
Utilities
- Cooling Available
- Central Heating
- Underground Utilities
Community Details
Overview
- $250 One-Time Secondary Association Fee
- Savannah Lakes Subdivision
Recreation
- Community Playground
- Community Pool
Map
Home Values in the Area
Average Home Value in this Area
Property History
| Date | Event | Price | Change | Sq Ft Price |
|---|---|---|---|---|
| 02/21/2025 02/21/25 | Pending | -- | -- | -- |
| 02/21/2025 02/21/25 | For Sale | $359,860 | -- | $203 / Sq Ft |
Similar Homes in Lewisburg, TN
Source: Realtracs
MLS Number: 2795030
- 1332 Grassy Plains Pass
- 1311 Grassy Plains Pass
- 1315 Grassy Plains Pass
- 1309 Grassy Plains Pass
- 1328 Grassy Plains Pass
- 1336 Grassy Plains Pass
- 1339 Grassy Plains Pass
- 1329 Grassy Plains Pass
- 1331 Grassy Plains Pass
- 1334 Grassy Plains Pass
- 1712 Franklin Pike
- 1335 Grassy Plains Pass
- 1485 Lexington Way
- 1487 Lexington Way
- 1408 Prescott Ln
- 1412 Prescott Ln
- 1410 Prescott Ln
- 1415 Prescott Ln
- 1411 Prescott Ln
- 1413 Prescott Ln

