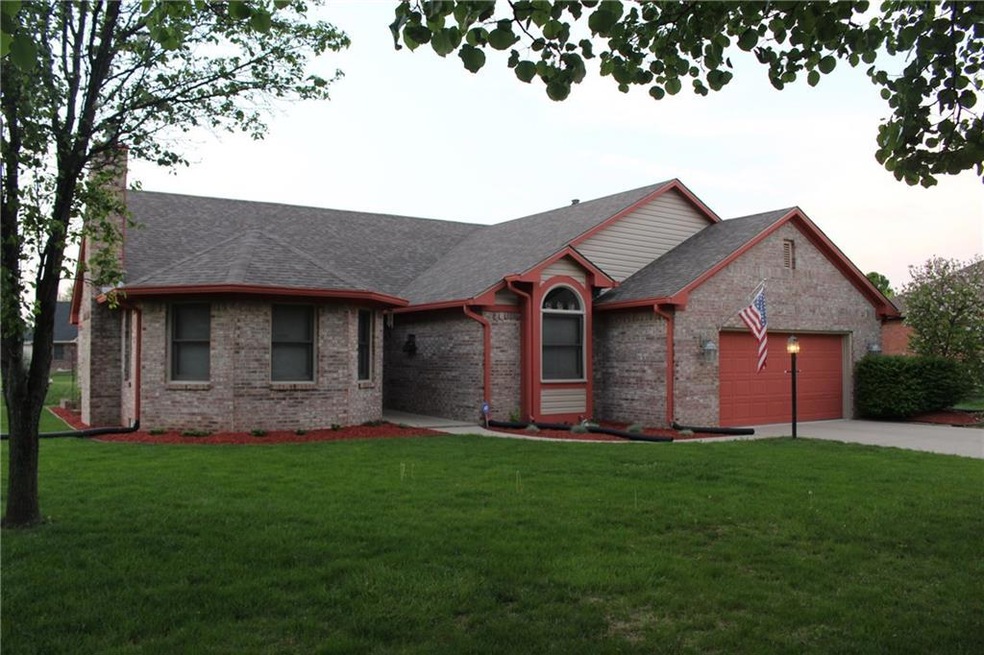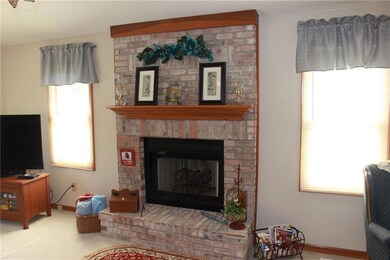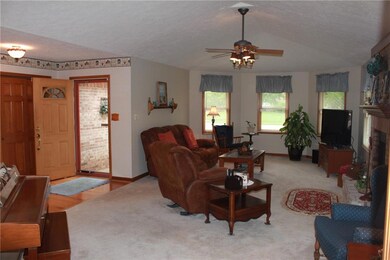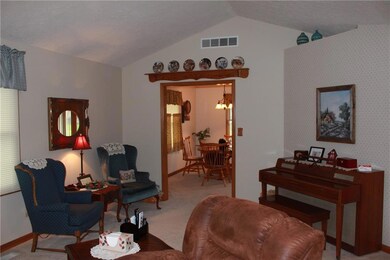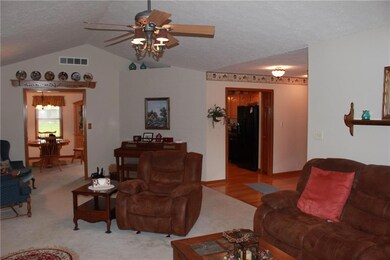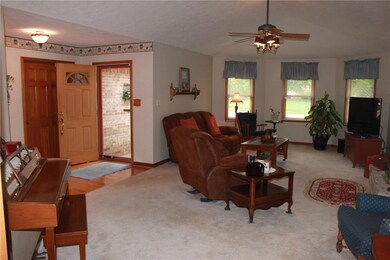
1330 Kanterbury Ln Mooresville, IN 46158
Highlights
- Home fronts a pond
- Ranch Style House
- No HOA
- Mature Trees
- Wood Flooring
- Covered patio or porch
About This Home
As of May 2022Step inside and be surprised at what this immaculate 3bedroom, 2 full bath custom brick ranch, in desirable Mooresville, has to offer. The great room has tons of windows, a beautiful hearth and gas fireplace. The master suite with tray ceilings, double sink and walk-in closet. The light & bright eat-in kitchen with lots of cabinet space. The large back patio is perfect for entertaining family & friends overlooking the peaceful fenced back yard w/mature trees & a stocked pond. WELCOME HOME!
Last Agent to Sell the Property
Carpenter, REALTORS® License #RB14038234 Listed on: 04/19/2017

Home Details
Home Type
- Single Family
Est. Annual Taxes
- $892
Year Built
- Built in 1993
Lot Details
- 0.53 Acre Lot
- Home fronts a pond
- Mature Trees
Parking
- 2 Car Attached Garage
- Garage Door Opener
Home Design
- Ranch Style House
- Traditional Architecture
- Brick Exterior Construction
Interior Spaces
- 1,908 Sq Ft Home
- Woodwork
- Paddle Fans
- Gas Log Fireplace
- Fireplace Features Masonry
- Thermal Windows
- Entrance Foyer
- Great Room with Fireplace
- Attic Access Panel
- Fire and Smoke Detector
- Laundry on main level
Kitchen
- Electric Oven
- Range Hood
- Dishwasher
- Disposal
Flooring
- Wood
- Carpet
- Vinyl
Bedrooms and Bathrooms
- 3 Bedrooms
- Walk-In Closet
- 2 Full Bathrooms
Basement
- Sump Pump
- Crawl Space
Outdoor Features
- Covered patio or porch
- Shed
- Storage Shed
Utilities
- Forced Air Heating System
- Heating System Uses Gas
- Gas Water Heater
Community Details
- No Home Owners Association
- Knightsbridge Subdivision
Listing and Financial Details
- Legal Lot and Block 8 / 1
- Assessor Parcel Number 550229330008000005
Ownership History
Purchase Details
Home Financials for this Owner
Home Financials are based on the most recent Mortgage that was taken out on this home.Purchase Details
Home Financials for this Owner
Home Financials are based on the most recent Mortgage that was taken out on this home.Similar Homes in Mooresville, IN
Home Values in the Area
Average Home Value in this Area
Purchase History
| Date | Type | Sale Price | Title Company |
|---|---|---|---|
| Warranty Deed | -- | Chicago Title Company Llc | |
| Warranty Deed | -- | None Available |
Mortgage History
| Date | Status | Loan Amount | Loan Type |
|---|---|---|---|
| Previous Owner | $75,000 | Credit Line Revolving | |
| Previous Owner | $50,000 | New Conventional |
Property History
| Date | Event | Price | Change | Sq Ft Price |
|---|---|---|---|---|
| 05/20/2022 05/20/22 | Sold | $300,000 | 0.0% | $157 / Sq Ft |
| 03/30/2022 03/30/22 | Pending | -- | -- | -- |
| 03/18/2022 03/18/22 | For Sale | $300,000 | +29.0% | $157 / Sq Ft |
| 06/15/2017 06/15/17 | Sold | $232,500 | -2.9% | $122 / Sq Ft |
| 06/04/2017 06/04/17 | Pending | -- | -- | -- |
| 04/19/2017 04/19/17 | For Sale | $239,499 | +65.2% | $126 / Sq Ft |
| 10/15/2012 10/15/12 | Sold | $145,000 | 0.0% | $76 / Sq Ft |
| 10/01/2012 10/01/12 | Pending | -- | -- | -- |
| 02/17/2012 02/17/12 | For Sale | $145,000 | -- | $76 / Sq Ft |
Tax History Compared to Growth
Tax History
| Year | Tax Paid | Tax Assessment Tax Assessment Total Assessment is a certain percentage of the fair market value that is determined by local assessors to be the total taxable value of land and additions on the property. | Land | Improvement |
|---|---|---|---|---|
| 2024 | $2,046 | $291,600 | $79,900 | $211,700 |
| 2023 | $1,958 | $297,300 | $79,900 | $217,400 |
| 2022 | $1,984 | $278,000 | $79,900 | $198,100 |
| 2021 | $1,389 | $214,000 | $45,000 | $169,000 |
| 2020 | $1,330 | $206,000 | $45,000 | $161,000 |
| 2019 | $1,322 | $206,000 | $45,000 | $161,000 |
| 2018 | $1,176 | $190,100 | $45,000 | $145,100 |
| 2017 | $585 | $179,600 | $36,000 | $143,600 |
| 2016 | $547 | $173,400 | $36,000 | $137,400 |
| 2014 | $370 | $167,300 | $36,000 | $131,300 |
| 2013 | $370 | $162,200 | $36,300 | $125,900 |
Agents Affiliated with this Home
-
Zachary Gilliam
Z
Seller's Agent in 2022
Zachary Gilliam
Tyler Knows Real Estate LLC
(317) 525-7710
1 in this area
98 Total Sales
-
S
Buyer's Agent in 2022
Stephen Reel
F.C. Tucker Company
-
Brandon Warfield

Seller's Agent in 2017
Brandon Warfield
Carpenter, REALTORS®
(317) 626-7174
26 in this area
293 Total Sales
-
Angie Woods
A
Buyer's Agent in 2017
Angie Woods
Pathway Properties Sales and Leasing, LLC
(317) 205-1804
1 in this area
43 Total Sales
-
Nancy Warfield

Seller's Agent in 2012
Nancy Warfield
F.C. Tucker Company
(317) 502-9416
81 in this area
364 Total Sales
-
Aubrey Walters

Seller Co-Listing Agent in 2012
Aubrey Walters
eXp Realty, LLC
(317) 384-3329
47 Total Sales
Map
Source: MIBOR Broker Listing Cooperative®
MLS Number: 21479425
APN: 55-02-29-330-008.000-005
- 421 Kingsway Ct
- 125 Bridgemor Ln
- 217 Liberty Blvd
- 436 Tavistock Dr
- 1165 Tewksbury Ct
- 480 Village Blvd
- 488 Village Blvd
- 0 E Allison Rd Unit MBR22020764
- 1073 E Valley Oak Ct
- 289 N Bur Oak Dr
- 367 N Post Oak Dr
- 4785 E Shadowbrook Dr
- 4753 E Summerfield Dr
- 4722 E Shadowbrook Dr
- 4718 E Shadowbrook Dr
- 4712 E Shadowbrook Dr
- 4739 E Shadowbrook Dr
- 4777 E Summerfield Dr
- 13752 N George Ct
- N S R In-67
