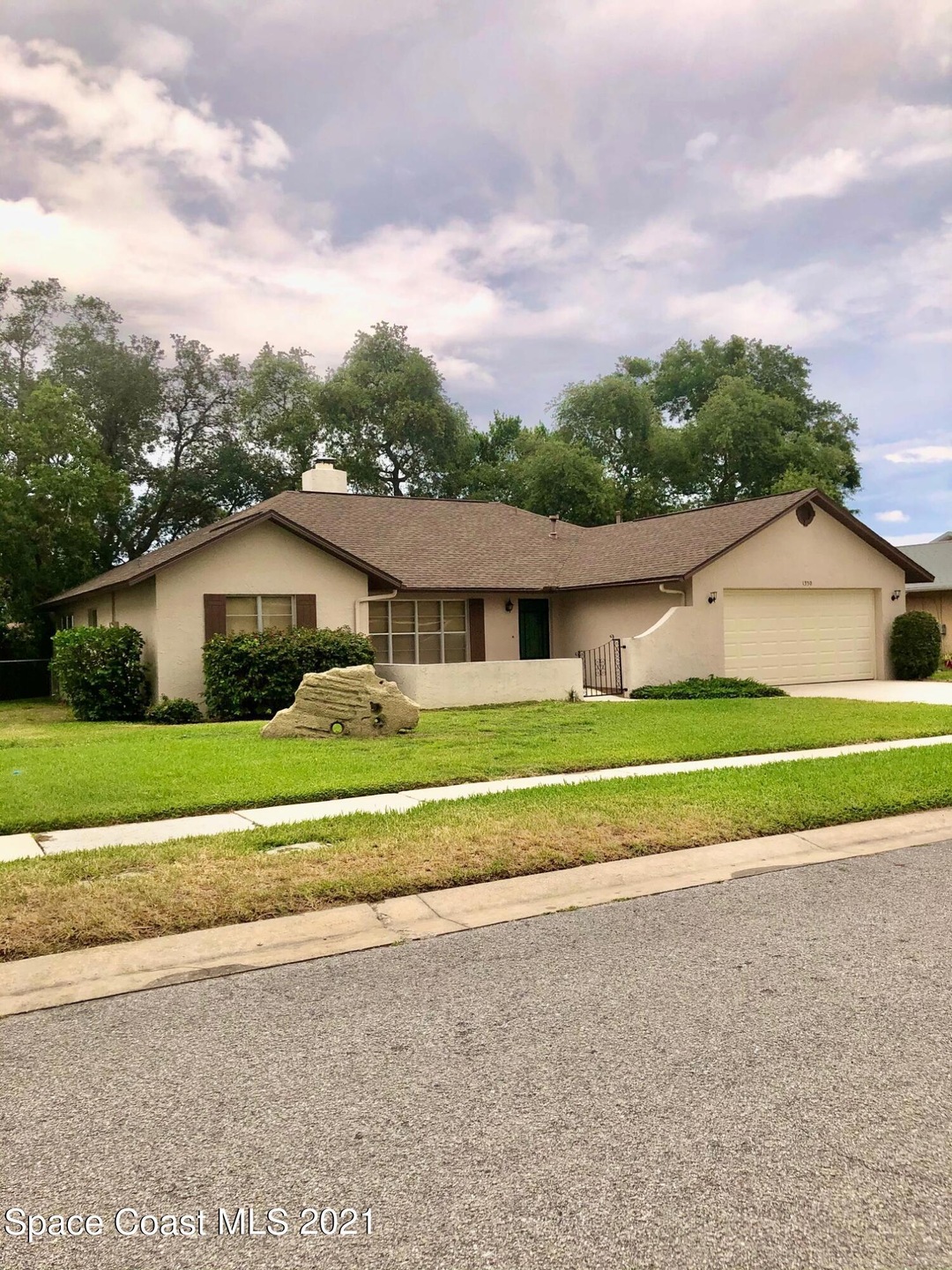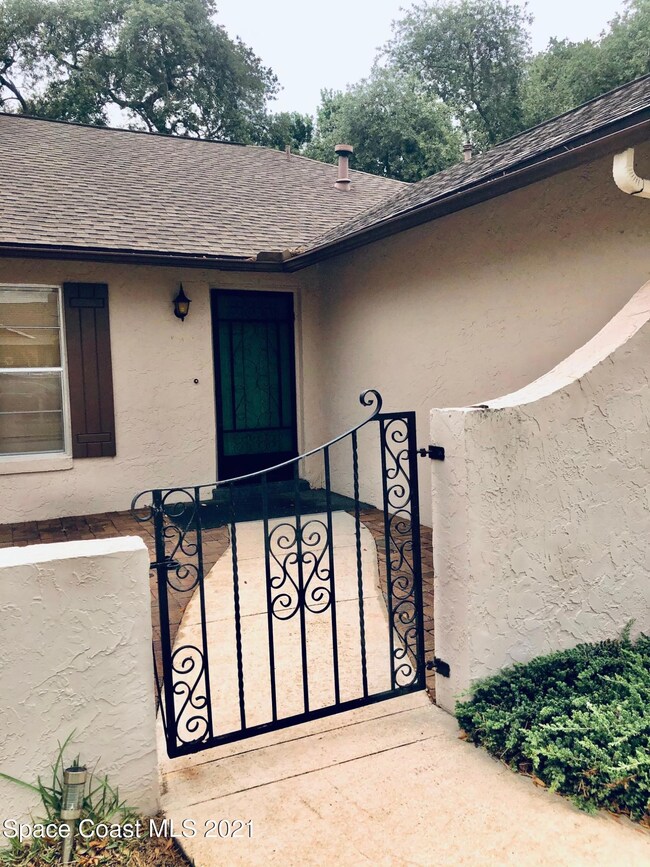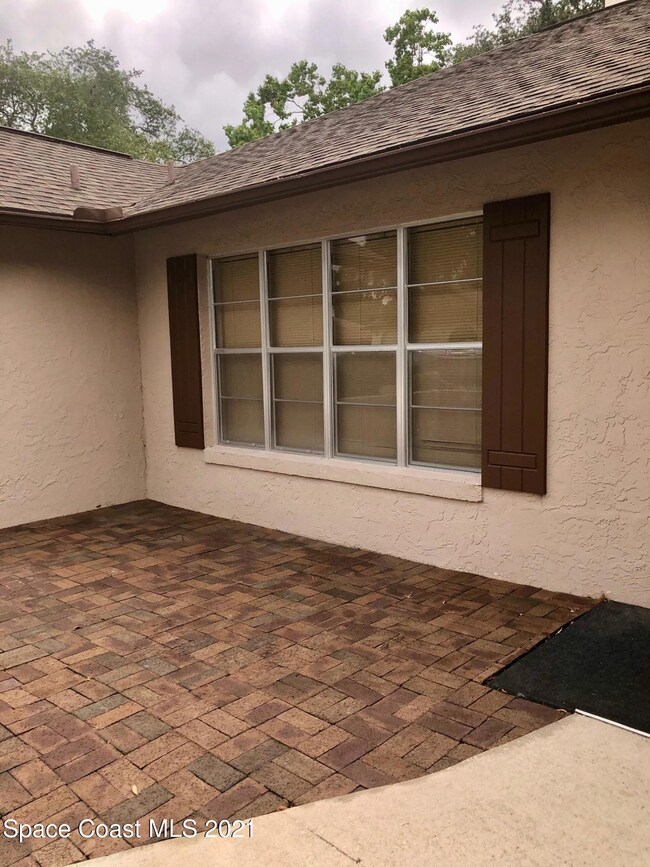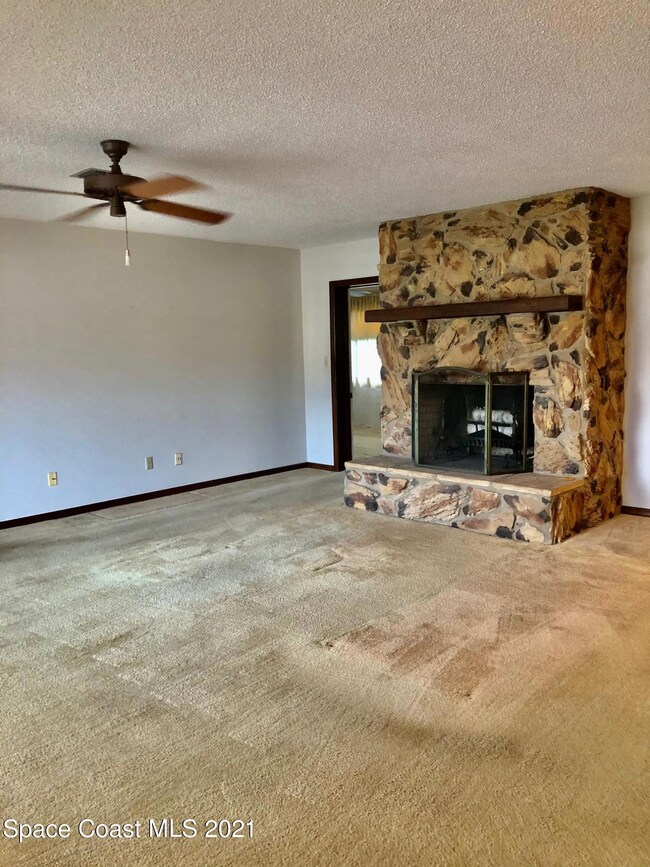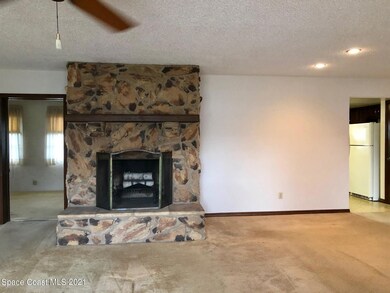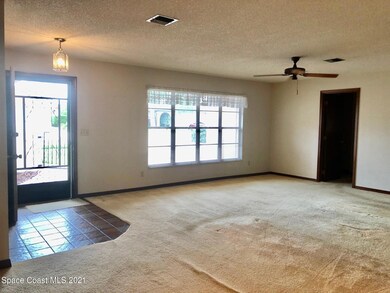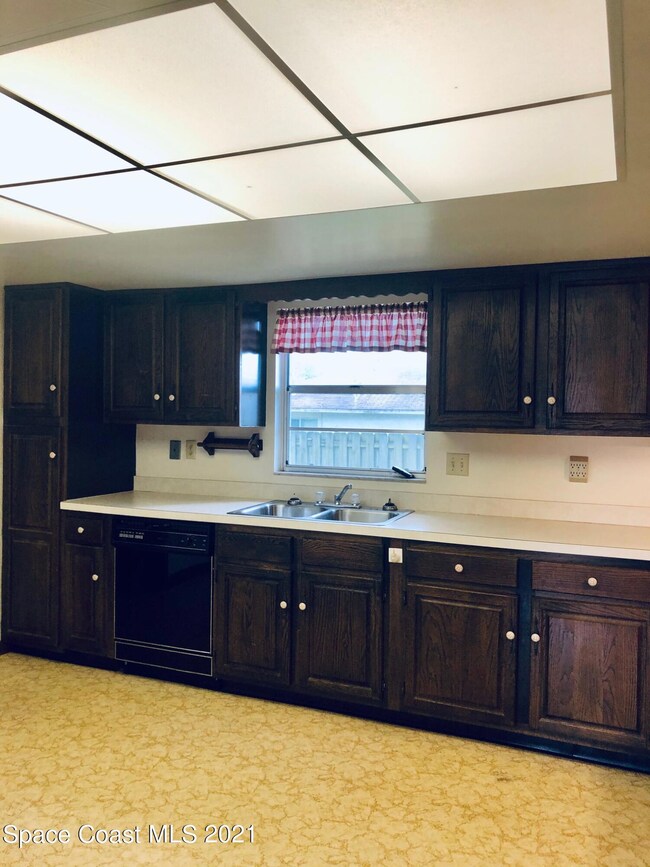
1330 Killearn Dr Titusville, FL 32780
Central Titusville NeighborhoodHighlights
- Great Room
- Eat-In Kitchen
- Accessible Full Bathroom
- 2 Car Attached Garage
- Wet Bar
- 1-Story Property
About This Home
As of July 2021Great Location!!! 3 Bedroom, 2 Bath split plan home situated on a quiet street with minimal traffic. You will love the spacious eat-in kitchen with lots of cabinets. Enjoy living room-dining room combination with stone fireplace & wet bar. Master Bathroom boasts an elegant walk-in safe tub(Feb. 2020) where you can just soak away! There is a family room off the kitchen with access to fenced back yard. Central Air & Heat- 2020; Roof - 2018; Gas hot water heater & gas range replaced 5 - 7 years ago. Garage door & Opener 2017. There is no Homeowners Association Fee in Section 1; just a fee of $53 per year for reclaimed (reuse) water. Home needs some updating, paint, and new flooring, but the other big ticket items as stated above have been replaced.
Last Agent to Sell the Property
The Property Place License #359914 Listed on: 06/11/2021

Home Details
Home Type
- Single Family
Est. Annual Taxes
- $723
Year Built
- Built in 1981
Lot Details
- 7,405 Sq Ft Lot
- South Facing Home
- Chain Link Fence
Parking
- 2 Car Attached Garage
- Garage Door Opener
Home Design
- Shingle Roof
- Concrete Siding
- Block Exterior
- Asphalt
- Stucco
Interior Spaces
- 1,759 Sq Ft Home
- 1-Story Property
- Wet Bar
- Ceiling Fan
- Wood Burning Fireplace
- Great Room
- Family Room
Kitchen
- Eat-In Kitchen
- Gas Range
- Microwave
- Dishwasher
Flooring
- Carpet
- Vinyl
Bedrooms and Bathrooms
- 3 Bedrooms
- Split Bedroom Floorplan
- 2 Full Bathrooms
- Bathtub and Shower Combination in Primary Bathroom
Laundry
- Dryer
- Washer
- Sink Near Laundry
Accessible Home Design
- Accessible Full Bathroom
Schools
- Coquina Elementary School
- Jackson Middle School
- Titusville High School
Utilities
- Central Heating and Cooling System
- Heating System Uses Natural Gas
- Gas Water Heater
- Cable TV Available
Community Details
- Property has a Home Owners Association
- La Cita Section 1 Association
- La Cita Section 1 Subdivision
Listing and Financial Details
- Assessor Parcel Number 22-35-16-75-00000.0-0026.00
Ownership History
Purchase Details
Home Financials for this Owner
Home Financials are based on the most recent Mortgage that was taken out on this home.Purchase Details
Purchase Details
Similar Homes in the area
Home Values in the Area
Average Home Value in this Area
Purchase History
| Date | Type | Sale Price | Title Company |
|---|---|---|---|
| Warranty Deed | $235,000 | Attorney | |
| Warranty Deed | -- | Attorney | |
| Deed | $100 | -- |
Mortgage History
| Date | Status | Loan Amount | Loan Type |
|---|---|---|---|
| Open | $179,600 | New Conventional | |
| Previous Owner | $25,000 | Credit Line Revolving |
Property History
| Date | Event | Price | Change | Sq Ft Price |
|---|---|---|---|---|
| 07/22/2021 07/22/21 | Sold | $235,000 | -2.0% | $134 / Sq Ft |
| 06/15/2021 06/15/21 | Pending | -- | -- | -- |
| 06/11/2021 06/11/21 | For Sale | $239,900 | 0.0% | $136 / Sq Ft |
| 06/09/2021 06/09/21 | Pending | -- | -- | -- |
| 06/08/2021 06/08/21 | For Sale | $239,900 | -- | $136 / Sq Ft |
Tax History Compared to Growth
Tax History
| Year | Tax Paid | Tax Assessment Tax Assessment Total Assessment is a certain percentage of the fair market value that is determined by local assessors to be the total taxable value of land and additions on the property. | Land | Improvement |
|---|---|---|---|---|
| 2023 | $2,210 | $155,490 | $0 | $0 |
| 2022 | $2,062 | $150,970 | $0 | $0 |
| 2021 | $732 | $92,070 | $0 | $0 |
| 2020 | $723 | $90,800 | $0 | $0 |
| 2019 | $714 | $88,760 | $0 | $0 |
| 2018 | $705 | $87,110 | $0 | $0 |
| 2017 | $692 | $85,320 | $0 | $0 |
| 2016 | $624 | $83,570 | $28,000 | $55,570 |
| 2015 | $640 | $82,990 | $28,000 | $54,990 |
| 2014 | $634 | $82,340 | $22,500 | $59,840 |
Agents Affiliated with this Home
-
Gail Hickman

Seller's Agent in 2021
Gail Hickman
The Property Place
(321) 432-6198
16 in this area
24 Total Sales
-
Tami Leliuga Shriver

Buyer's Agent in 2021
Tami Leliuga Shriver
Coldwell Banker Paradise
(321) 863-2233
41 in this area
183 Total Sales
Map
Source: Space Coast MLS (Space Coast Association of REALTORS®)
MLS Number: 907195
APN: 22-35-16-75-00000.0-0026.00
- 3441 Barna Ave
- 3549 Muirfield Dr Unit C
- 3573 Muirfield Dr
- 3564 Muirfield Dr Unit 4
- 1206 Fulton Cir
- 3586 Muirfield Dr Unit 10
- 1095 Country Club Dr Unit 725
- 1167 Country Club Dr Unit 1123
- 1147 Country Club Dr Unit 1021
- 1089 Country Club Dr Unit 722
- 1127 Country Club Dr Unit 921
- 1166 Fulton Cir
- 1515 Country Club Dr
- 3570 Barna Ave
- 3100 Las Palmas Dr
- 3557 Nicklaus Dr
- 1413 Lema Dr
- 3522 Par Ln
- 955 Country Club Dr Unit 111
- 1625 Lema Dr
