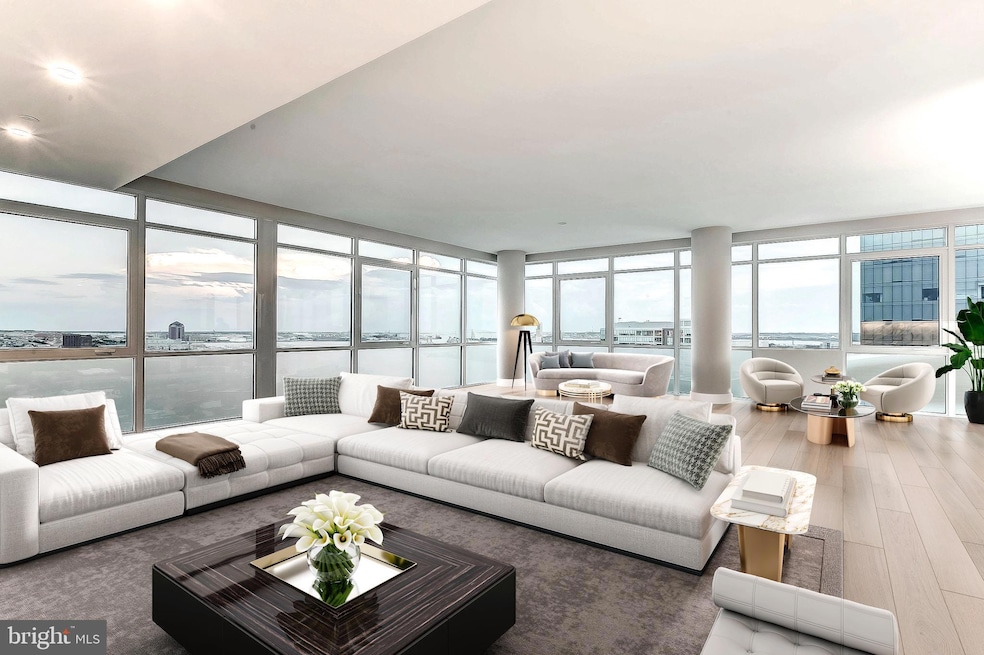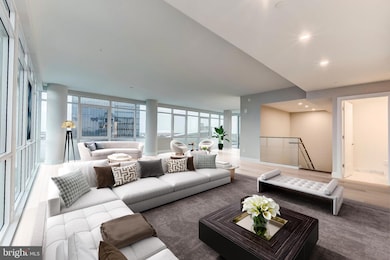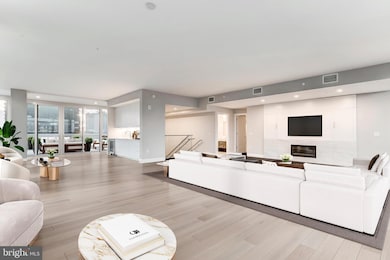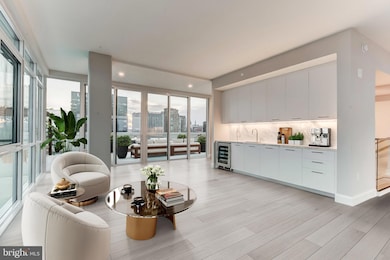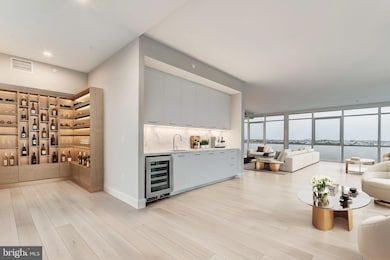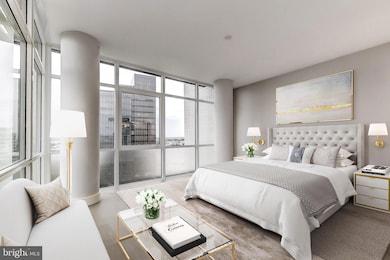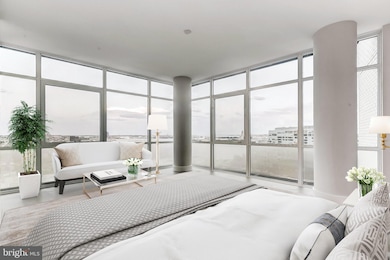1330 Lancaster St Unit 1601 Baltimore, MD 21231
Fells Point NeighborhoodEstimated payment $23,832/month
Highlights
- Concierge
- New Construction
- Gourmet Kitchen
- Fitness Center
- Harbor Views
- 2-minute walk to Harbor Point Central Plaza
About This Home
Rare opportunity to own a spectacular, one-of-a-kind, full floor Penthouse duplex in the heart of Harbor East. Boasting over 5,000 square feet of interior living, this stunning 2-story, 4 bedroom with loft, 3.5 bath has sweeping views of the Patapsco River, the downtown skyline and Baltimore's Inner Harbor from nearly every room. The private elevator foyer opens into a breathtaking full floor residence showcasing an open-concept living room, dining room, and kitchen, airy 10-ft ceilings, designer light fixtures, solid white oak hardwood and private balcony. The custom designed Chefs kitchen features an oversized eat in marble waterfall island with seating for 5 and is appointed with Italkraft cabinetry, professional-grade Thermador appliances including a 6 burner gas range with vented wall hood and a microdrawer microwave. The luminous primary bedroom suite is a sanctuary with open southern water views, a generous walk-in closet and luxurious marble en-suite master bath with custom dual vanity and walk-in shower. The main level of the residence also houses 2 additional guest bedrooms, full bath and laundry room. A floating staircase draws you up to the second floor where there is a secondary master suite, powder room, and expansive loft with floor to ceiling windows, gas fireplace and Wet bar that leads to the expansive 1,000 square foot private terrace creating the ideal environment for indoor / outdoor living. 2 dedicated parking spaces convey with this offering. New construction 5 year tax phase-in applies. Liberty Harbor East is Baltimore's newest luxury waterfront address. The boutique condominium offering 33 residences with stunning waterfront architecture, designer finishes, and an enviable Harbor East location atop a brand new flagship Whole Foods Market create the opportunity for the ultimate downtown lifestyle. Liberty is located in the heart of Harbor East surrounded by best-in-class dining, shopping and conveniences of downtown living. Residents will enjoy a private Concierge level with social lounge, automated and secured package room and ButterflyMX intercom security system. Residents will also enjoy access to over 30,000 square feet of private, state-of-the-art indoor and outdoor amenity spaces including a clubroom with indoor/outdoor bar, rooftop infinity pool deck with cabanas, courtyard seating, grilling stations, communal and private dining rooms with catering kitchen, fitness center, yoga studio, Pet park with dog agility and training equipment, conference rooms, study lounge with computer stations and fireplace.
Listing Agent
(202) 744-0948 charlie.hatter@monumentsothebysrealty.com Monument Sotheby's International Realty License #651051 Listed on: 01/31/2025
Co-Listing Agent
(443) 927-6443 holly.winfield@monumentsothebysrealty.com Monument Sotheby's International Realty License #36089
Property Details
Home Type
- Condominium
Year Built
- Built in 2019 | New Construction
Lot Details
- Property is in excellent condition
HOA Fees
- $4,078 Monthly HOA Fees
Parking
- 2 Car Attached Garage
- 2 Assigned Parking Spaces
Property Views
- Harbor
- Panoramic
- City
- Scenic Vista
Home Design
- Penthouse
- Contemporary Architecture
- Entry on the 16th floor
- Brick Exterior Construction
Interior Spaces
- 5,062 Sq Ft Home
- Property has 2 Levels
- Open Floorplan
- Wet Bar
- Built-In Features
- Ceiling height of 9 feet or more
- Gas Fireplace
- Double Pane Windows
- Low Emissivity Windows
- Family Room Off Kitchen
- Dining Area
Kitchen
- Gourmet Kitchen
- Gas Oven or Range
- Range Hood
- Built-In Microwave
- Dishwasher
- Stainless Steel Appliances
- Kitchen Island
- Upgraded Countertops
- Wine Rack
- Disposal
Flooring
- Wood
- Marble
Bedrooms and Bathrooms
- Walk-In Closet
- Soaking Tub
Laundry
- Laundry on main level
- Dryer
- Washer
Home Security
- Exterior Cameras
- Monitored
Outdoor Features
- Balcony
- Patio
- Exterior Lighting
- Outdoor Grill
Utilities
- Forced Air Heating and Cooling System
- Vented Exhaust Fan
- Electric Water Heater
Listing and Financial Details
- Assessor Parcel Number 0303061805 042
Community Details
Overview
- $8,156 Capital Contribution Fee
- Association fees include water, common area maintenance, custodial services maintenance, exterior building maintenance, insurance, lawn maintenance, management, reserve funds, snow removal
- High-Rise Condominium
- Harbor East Subdivision
- Property Manager
Amenities
- Concierge
- Clubhouse
- Billiard Room
- Meeting Room
- Party Room
- Community Dining Room
Recreation
- Fitness Center
- Lap or Exercise Community Pool
Pet Policy
- Limit on the number of pets
- Pet Size Limit
Security
- Security Service
- Front Desk in Lobby
- Resident Manager or Management On Site
- Carbon Monoxide Detectors
- Fire and Smoke Detector
- Fire Sprinkler System
Map
Home Values in the Area
Average Home Value in this Area
Property History
| Date | Event | Price | List to Sale | Price per Sq Ft |
|---|---|---|---|---|
| 09/12/2025 09/12/25 | Price Changed | $3,145,000 | -7.2% | $621 / Sq Ft |
| 01/31/2025 01/31/25 | For Sale | $3,390,000 | -- | $670 / Sq Ft |
Source: Bright MLS
MLS Number: MDBA2154182
- 1330 Lancaster St Unit 802
- 1330 Lancaster St Unit 603
- 1330 Lancaster St Unit C601
- 1330 Lancaster St Unit C302
- 1330 Lancaster St Unit 701
- 1330 Lancaster St Unit C1401
- 1400 Lancaster St Unit 902
- 1400 Lancaster St Unit 605
- 717 President St
- 717 President St
- 717 President St
- 1516 Lancaster St
- 937 S Caroline St
- 1500 Thames St Unit 401
- 827 S Bond St
- 1614 Lancaster St
- 300 International Dr Unit 2201
- 300 International Dr Unit 1905
- 300 International Dr Unit 2308
- 300 International Dr Unit 1902
- 1330 Lancaster St Unit 403
- 1330 Lancaster St Unit C302
- 1301 Aliceanna St
- 777 S Eden St
- 1001 Aliceanna St
- 1402 Point St
- 707-717 President St
- 706 S Bond St
- 520 S Caroline St Unit 301
- 520 S Caroline St
- 1405 Point St
- 1601 Shakespeare St Unit 1R
- 300 International Dr Unit 2106
- 300 International Dr Unit 2303
- 300 International Dr Unit 2107
- 675 President St
- 675 President St
- 675 President St
- 416 S Eden St
- 511 S Bond St Unit 206
