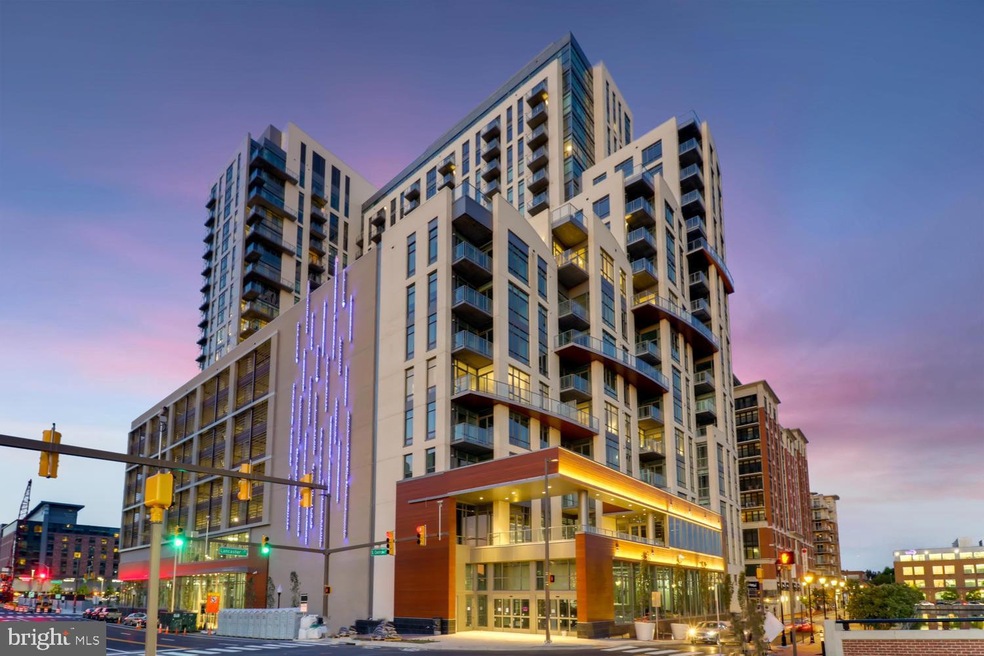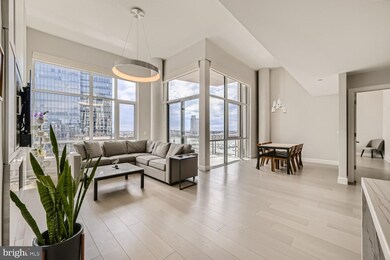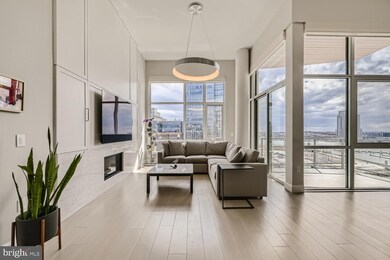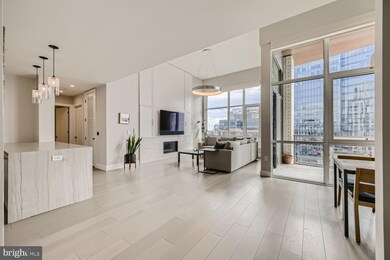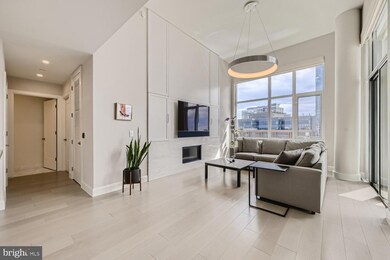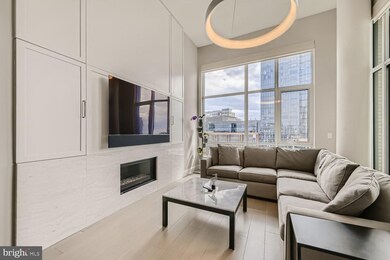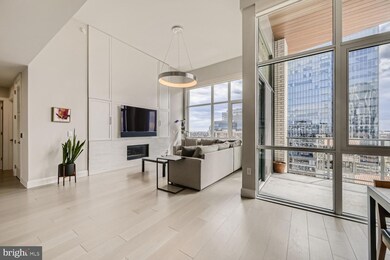1330 Lancaster St Unit 802 Baltimore, MD 21231
Fells Point NeighborhoodEstimated payment $8,647/month
Highlights
- Concierge
- Fitness Center
- Gourmet Kitchen
- Water Views
- 24-Hour Security
- 2-minute walk to Harbor Point Central Plaza
About This Home
This beautifully appointed two-bedroom, two bath residence offers panoramic water and city views from every room. Boasting over 1,500 square feet, this exceptional condominium features 12-foot ceilings, oversized windows, wide plank oak hardwood floors, custom media built-in with motorized tv lift and gas fireplace. Smart Home that includes Alexa or remote controlled lights, blinds, and thermostat. Upon arrival, the entry leads to a vast living and dining room with an open kitchen featuring exquisite Italkraft custom cabinetry and premium appliances by Thermador including a gas range with vented wall hood, and MicroDrawer microwave and reverse osmosis drinking fountain. The stunning waterfall marble island flows seamlessly into the entertaining space with gas fireplace. Equally dramatic, the light filled primary bedroom features floor-to-ceiling windows, an oversized walk-in closet designed by California closets, and an en-suite bath outfitted with Kallista & Kohler fixtures, Carrara marble walls and herringbone floors, expansive shower and custom designed marble dual vanity. The secondary bedroom showcases a large walk-in closet. The split two bedrooms border the great room providing the ideal layout for privacy. One garage space conveys with electric charging. Liberty Harbor East is Baltimore's newest luxury waterfront address. The boutique condominium is located in Harbor East atop a brand new flagship Whole Foods Market create the opportunity for the ultimate downtown lifestyle. Liberty is located in the heart of Harbor East surrounded by best-in-class dining, shopping and conveniences of downtown living. Residents will enjoy a private Concierge level with social lounge, automated and secured package room and ButterflyMX intercom security system. Residents will also enjoy access to over 30,000 square feet of private, state-of-the-art indoor and outdoor amenity spaces including a clubroom with indoor/outdoor bar, rooftop infinity pool deck with cabanas, courtyard seating, grilling stations, communal and private dining rooms with catering kitchen, fitness center, yoga studio, Pet park with dog agility and training equipment, conference rooms, study lounge with computer stations and fireplace.
Listing Agent
(202) 744-0948 charlie.hatter@monumentsothebysrealty.com Monument Sotheby's International Realty License #651051 Listed on: 06/16/2025
Co-Listing Agent
(443) 927-6443 holly.winfield@monumentsothebysrealty.com Monument Sotheby's International Realty License #36089
Property Details
Home Type
- Condominium
Est. Annual Taxes
- $22,451
Year Built
- Built in 2019
HOA Fees
- $1,500 Monthly HOA Fees
Parking
- Assigned parking located at #822
- 1 Assigned Parking Space
Property Views
- Water
- Panoramic
- City
- Scenic Vista
Home Design
- Contemporary Architecture
- Entry on the 8th floor
- Brick Exterior Construction
Interior Spaces
- 1,550 Sq Ft Home
- Property has 1 Level
- Open Floorplan
- Ceiling height of 9 feet or more
- Recessed Lighting
- Gas Fireplace
- Double Pane Windows
- Window Treatments
- Family Room Off Kitchen
- Combination Dining and Living Room
- Monitored
Kitchen
- Gourmet Kitchen
- Gas Oven or Range
- Range Hood
- Built-In Microwave
- Dishwasher
- Stainless Steel Appliances
- Kitchen Island
- Upgraded Countertops
- Disposal
Flooring
- Wood
- Marble
Bedrooms and Bathrooms
- 2 Main Level Bedrooms
- En-Suite Bathroom
- Walk-In Closet
- 2 Full Bathrooms
Laundry
- Laundry on main level
- Dryer
- Washer
Outdoor Features
- Balcony
Utilities
- Forced Air Heating and Cooling System
- Vented Exhaust Fan
- Natural Gas Water Heater
Listing and Financial Details
- Assessor Parcel Number 0303061805 029
Community Details
Overview
- Association fees include common area maintenance, custodial services maintenance, insurance, management, reserve funds, sewer, snow removal, trash, water
- High-Rise Condominium
- Harbor East Subdivision
Amenities
- Concierge
- Common Area
- Clubhouse
- Billiard Room
- Community Center
- Meeting Room
- Party Room
- Community Dining Room
- Community Library
- Elevator
Recreation
- Fitness Center
- Community Pool
Pet Policy
- Limit on the number of pets
- Pet Size Limit
Security
- 24-Hour Security
- Front Desk in Lobby
- Resident Manager or Management On Site
- Fire Sprinkler System
Map
Home Values in the Area
Average Home Value in this Area
Property History
| Date | Event | Price | List to Sale | Price per Sq Ft | Prior Sale |
|---|---|---|---|---|---|
| 06/16/2025 06/16/25 | For Sale | $999,000 | +5.2% | $645 / Sq Ft | |
| 11/30/2022 11/30/22 | Sold | $950,000 | -13.6% | $613 / Sq Ft | View Prior Sale |
| 09/26/2022 09/26/22 | Price Changed | $1,099,000 | -3.6% | $709 / Sq Ft | |
| 07/16/2022 07/16/22 | For Sale | $1,140,000 | +11.2% | $735 / Sq Ft | |
| 02/04/2020 02/04/20 | Sold | $1,025,000 | 0.0% | $621 / Sq Ft | View Prior Sale |
| 02/04/2020 02/04/20 | Pending | -- | -- | -- | |
| 02/04/2020 02/04/20 | For Sale | $1,025,000 | -- | $621 / Sq Ft |
Source: Bright MLS
MLS Number: MDBA2172000
- 1330 Lancaster St Unit 603
- 1330 Lancaster St Unit C601
- 1330 Lancaster St Unit C302
- 1330 Lancaster St Unit 1601
- 1330 Lancaster St Unit 701
- 1330 Lancaster St Unit C1401
- 1400 Lancaster St Unit 902
- 1400 Lancaster St Unit 605
- 717 President St
- 717 President St
- 717 President St
- 1516 Lancaster St
- 937 S Caroline St
- 1500 Thames St Unit 401
- 827 S Bond St
- 1614 Lancaster St
- 300 International Dr Unit 2201
- 300 International Dr Unit 1905
- 300 International Dr Unit 2308
- 300 International Dr Unit 1902
- 1330 Lancaster St Unit 403
- 1330 Lancaster St Unit C302
- 1301 Aliceanna St
- 777 S Eden St
- 1001 Aliceanna St
- 1402 Point St
- 707-717 President St
- 706 S Bond St
- 520 S Caroline St Unit 301
- 520 S Caroline St
- 1405 Point St
- 1601 Shakespeare St Unit 1R
- 300 International Dr Unit 2106
- 300 International Dr Unit 2303
- 300 International Dr Unit 2107
- 675 President St
- 675 President St
- 675 President St
- 416 S Eden St
- 511 S Bond St Unit 206
