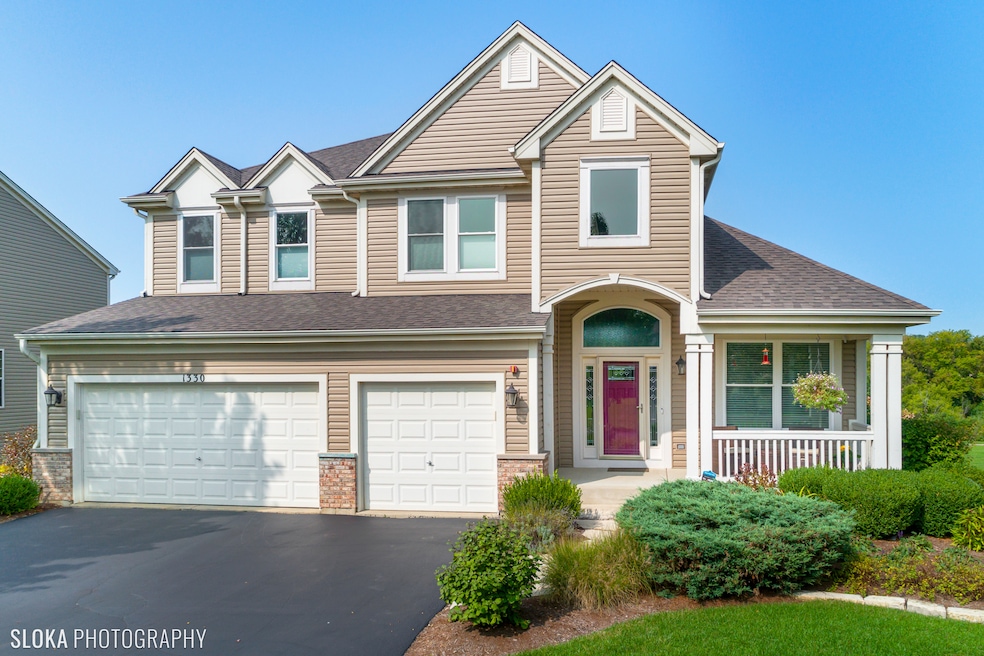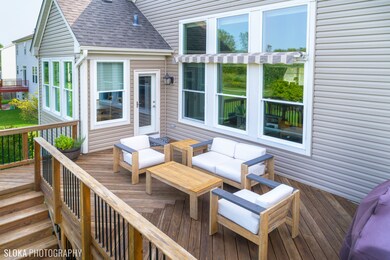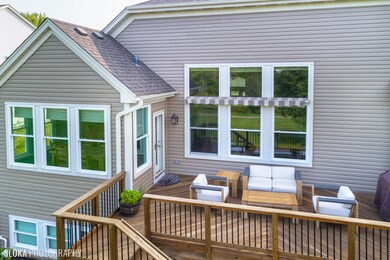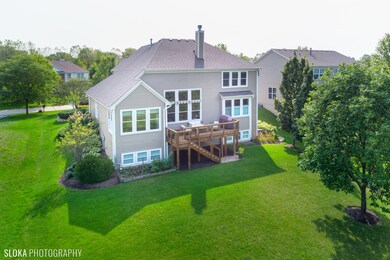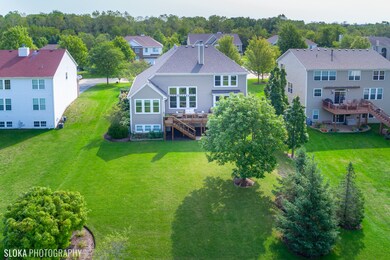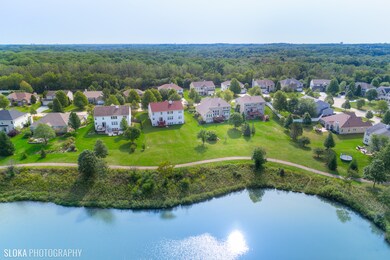
1330 Mallard Ln Hoffman Estates, IL 60192
West Hoffman Estates NeighborhoodEstimated Value: $602,000 - $672,000
Highlights
- Water Views
- Community Lake
- Loft
- Landscaped Professionally
- Property is adjacent to nature preserve
- Breakfast Room
About This Home
As of June 2021Remarkable & spectacular! Absolutely stunning home with a "Once in a Lifetime" location. Backs to breathtaking preserve area with views of pond, walking path and nature! Over 4,700 SQ FT of living space on 3 levels W/incredible views from nearly every room. 5 Bedroom, 3 1/2 Baths! Full finished Basement! Hardwood floors on entire 1st floor. 1st floor Master Suite w/ window seat & ultra bath including soaking tub, separate shower & WIC! Dramatic open floor plan w/large Living Room & Dining Room. 2-story Family Room opens to massive Kitchen w/ separate Eating Area. Natural Cherry Cabinets, Breakfast bar, ETC. Upper level includes 3 large Bedrooms, all w/ Walk-in-Closets, full bath & large loft. Expansive finished English (Look-out) basement includes, recreation room, game room, 5TH bedroom, full bath & large storage area. Beautiful Professional Landscaping T/O front and back yard. Updated Pella Windows. Updated vinyl siding. Updated roof & soffits. Updated deck. Minutes to shopping, Arboretum Mall, Forest Preserves & I-90 Access. This home is absolutely incredible! MUST SEE!
Last Agent to Sell the Property
RE/MAX Suburban License #471010660 Listed on: 03/03/2021

Home Details
Home Type
- Single Family
Est. Annual Taxes
- $10,986
Year Built
- Built in 2004
Lot Details
- 0.34 Acre Lot
- Lot Dimensions are 170x85x176x84
- Property is adjacent to nature preserve
- Landscaped Professionally
- Paved or Partially Paved Lot
Parking
- 3 Car Attached Garage
- Garage Transmitter
- Garage Door Opener
- Driveway
- Parking Included in Price
Home Design
- Frame Construction
Interior Spaces
- 4,700 Sq Ft Home
- 2-Story Property
- Entrance Foyer
- Family Room with Fireplace
- Breakfast Room
- Formal Dining Room
- Loft
- Water Views
Kitchen
- Double Oven
- Microwave
- Dishwasher
Bedrooms and Bathrooms
- 5 Bedrooms
- 5 Potential Bedrooms
Laundry
- Dryer
- Washer
Finished Basement
- English Basement
- Basement Fills Entire Space Under The House
- Recreation or Family Area in Basement
- Finished Basement Bathroom
- Basement Lookout
Schools
- Timber Trails Elementary School
- Larsen Middle School
- Elgin High School
Utilities
- Forced Air Heating and Cooling System
- Heating System Uses Natural Gas
- Lake Michigan Water
Community Details
- Winding Trails Subdivision
- Community Lake
Listing and Financial Details
- Homeowner Tax Exemptions
Ownership History
Purchase Details
Home Financials for this Owner
Home Financials are based on the most recent Mortgage that was taken out on this home.Purchase Details
Purchase Details
Purchase Details
Home Financials for this Owner
Home Financials are based on the most recent Mortgage that was taken out on this home.Similar Homes in the area
Home Values in the Area
Average Home Value in this Area
Purchase History
| Date | Buyer | Sale Price | Title Company |
|---|---|---|---|
| Osmani Irfan | $450,000 | Precision Title | |
| Halleen Family 2009 Trust | -- | None Available | |
| Halleen Steven J | -- | None Available | |
| Halleen Steven J | $519,500 | Ticor Title Insurance |
Mortgage History
| Date | Status | Borrower | Loan Amount |
|---|---|---|---|
| Open | Osmani Irfan | $360,000 | |
| Previous Owner | Halleen Steven | $72,655 | |
| Previous Owner | Halleen Steven J | $290,727 | |
| Previous Owner | Halleen Steven J | $325,000 | |
| Previous Owner | Halleen Steven J | $330,000 | |
| Previous Owner | Halleen Steven J | $70,000 |
Property History
| Date | Event | Price | Change | Sq Ft Price |
|---|---|---|---|---|
| 06/09/2021 06/09/21 | Sold | $450,000 | 0.0% | $96 / Sq Ft |
| 03/14/2021 03/14/21 | Pending | -- | -- | -- |
| 03/03/2021 03/03/21 | For Sale | $449,900 | -- | $96 / Sq Ft |
Tax History Compared to Growth
Tax History
| Year | Tax Paid | Tax Assessment Tax Assessment Total Assessment is a certain percentage of the fair market value that is determined by local assessors to be the total taxable value of land and additions on the property. | Land | Improvement |
|---|---|---|---|---|
| 2024 | $13,493 | $45,000 | $9,593 | $35,407 |
| 2023 | $13,493 | $45,000 | $9,593 | $35,407 |
| 2022 | $13,493 | $45,000 | $9,593 | $35,407 |
| 2021 | $11,223 | $34,499 | $8,854 | $25,645 |
| 2020 | $11,105 | $34,499 | $8,854 | $25,645 |
| 2019 | $10,986 | $38,333 | $8,854 | $29,479 |
| 2018 | $12,087 | $38,385 | $7,747 | $30,638 |
| 2017 | $11,992 | $38,385 | $7,747 | $30,638 |
| 2016 | $12,777 | $42,446 | $7,747 | $34,699 |
| 2015 | $11,850 | $38,570 | $7,010 | $31,560 |
| 2014 | $11,665 | $38,570 | $7,010 | $31,560 |
| 2013 | $13,125 | $44,431 | $7,010 | $37,421 |
Agents Affiliated with this Home
-
Terri Hunt Team

Seller's Agent in 2021
Terri Hunt Team
RE/MAX Suburban
(847) 961-5000
15 in this area
196 Total Sales
-
Justin Hunt

Seller Co-Listing Agent in 2021
Justin Hunt
RE/MAX Suburban
(847) 445-2415
11 in this area
101 Total Sales
-
Alice Chin

Buyer's Agent in 2021
Alice Chin
Compass
(630) 425-2868
3 in this area
445 Total Sales
Map
Source: Midwest Real Estate Data (MRED)
MLS Number: MRD11012214
APN: 06-09-311-006-0000
- 1289 Mallard Ln
- 5355 Fox Path Ln
- 5654 Angouleme Ln
- 5670 Brentwood Dr Unit 5
- 5644 Red Oak Dr
- 5245 Landers Dr
- 2097 Ivy Ridge Dr Unit 2097
- 112 Gloria Dr
- 1510 Dale Dr
- 2140 Colchester Ave
- 110 Gloria Dr
- 108 Gloria Dr
- 2604 Poplar View Bend
- 104 Gloria Dr
- 2136 Yale Cir Unit 122136
- 2055 Morningview Dr
- 68 Tall Grass Ct
- 641 Ascot Ln
- 5928 Leeds Rd
- 19 Tall Grass Ct
- 1330 Mallard Ln
- 1320 Mallard Ln
- 1340 Mallard Ln
- 1350 Mallard Ln
- 1300 Mallard Ln
- 1345 Mallard Ln
- 1290 Mallard Ln
- 1280 Mallard Ln
- 1325 Mallard Ln
- 1325 Mallard Ln
- 1360 Mallard Ln
- 1355 Mallard Ln
- 1315 Mallard Ln
- 1370 Mallard Ln
- 1365 Mallard Ln
- 1305 Mallard Ln
- 1375 Mallard Ln
- 1279 Mallard Ln
- 1285 Mallard Ln
- 1380 Mallard Ln
