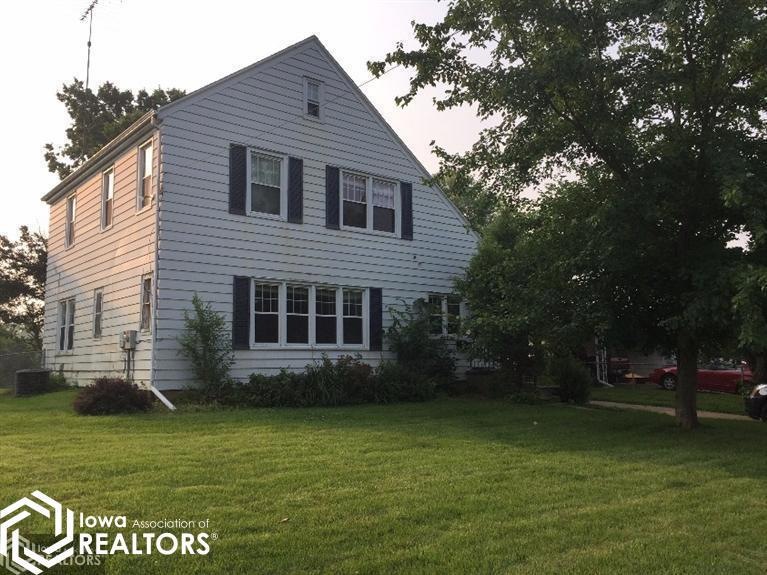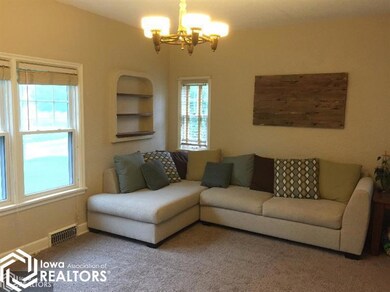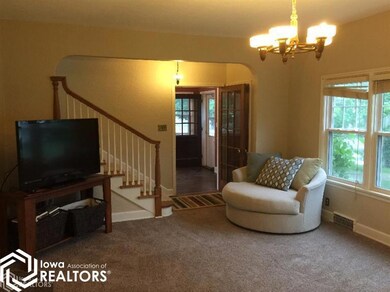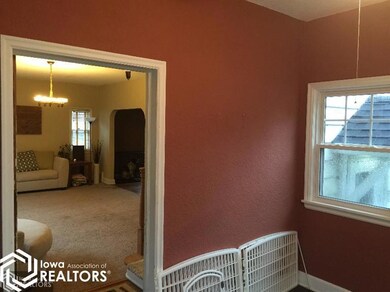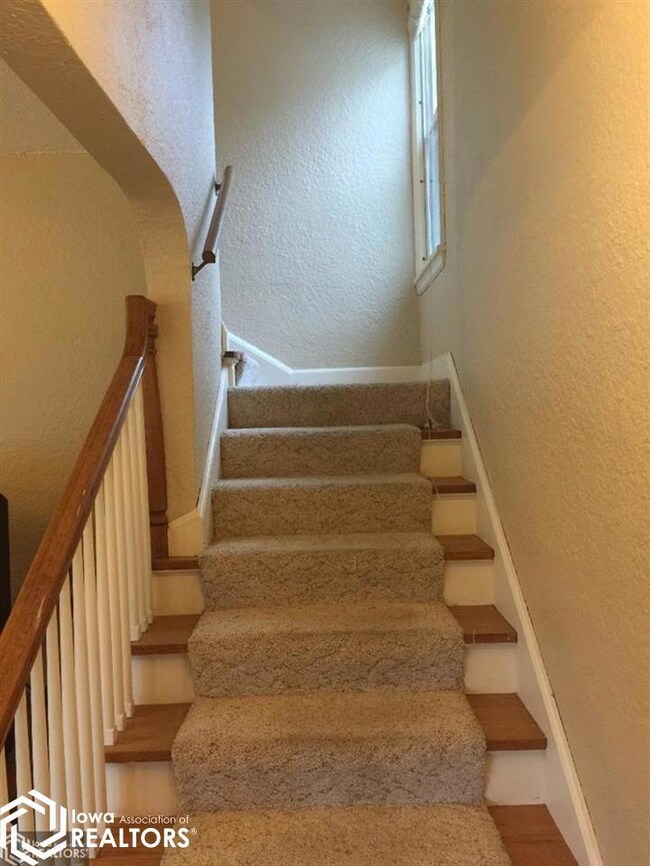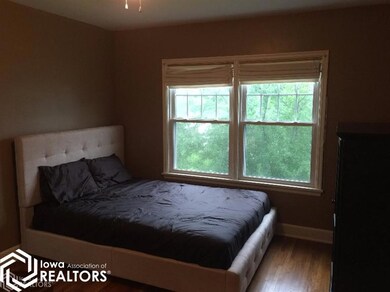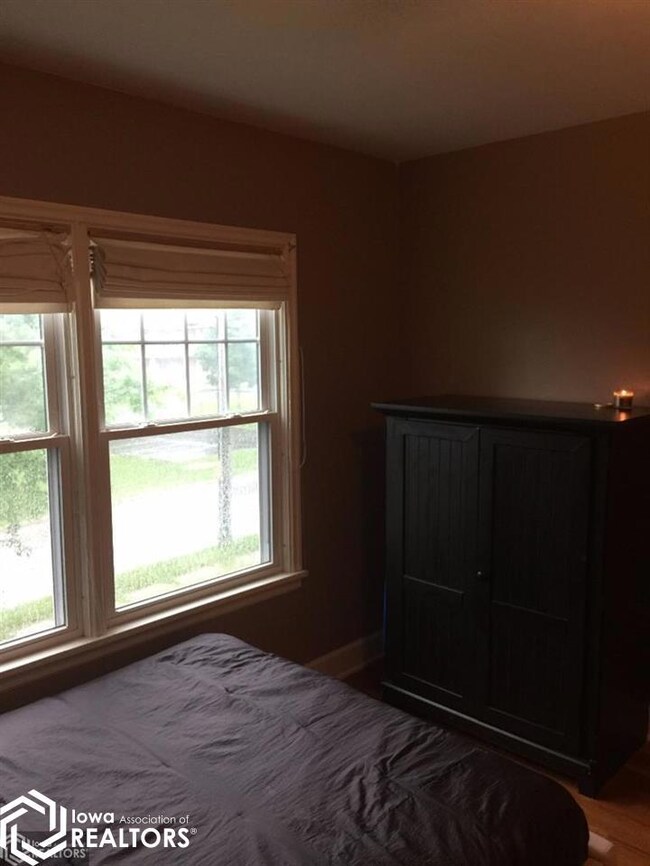
1330 N Elm St Ottumwa, IA 52501
Estimated Value: $126,863 - $182,000
About This Home
As of October 2015This home screams character and you'll see it the moment you walk in the door! Hardwood floors, original chandeliers, open staircase and great location, make sure you get the chance to see this one! With 3 Bedrooms, 1 Bath, large living rooms and dining room, updated kitchen, your family will enjoy the charming nature this homes offers! Call a Realtor today!
Home Details
Home Type
- Single Family
Est. Annual Taxes
- $2,104
Year Built
- Built in 1935
Lot Details
- 0.32 Acre Lot
- Lot Dimensions are 70x198
Parking
- 2 Car Detached Garage
Home Design
- Metal Siding
Interior Spaces
- 1,560 Sq Ft Home
- 1.5-Story Property
- Basement Fills Entire Space Under The House
Bedrooms and Bathrooms
- 3 Bedrooms
- 2 Full Bathrooms
Utilities
- Forced Air Heating and Cooling System
Ownership History
Purchase Details
Home Financials for this Owner
Home Financials are based on the most recent Mortgage that was taken out on this home.Similar Homes in Ottumwa, IA
Home Values in the Area
Average Home Value in this Area
Purchase History
| Date | Buyer | Sale Price | Title Company |
|---|---|---|---|
| Reynolds Kenneth J | $87,000 | None Listed On Document |
Mortgage History
| Date | Status | Borrower | Loan Amount |
|---|---|---|---|
| Open | Reynolds Kenneth J | $84,480 |
Property History
| Date | Event | Price | Change | Sq Ft Price |
|---|---|---|---|---|
| 10/16/2015 10/16/15 | Sold | $87,000 | -9.8% | $56 / Sq Ft |
| 09/17/2015 09/17/15 | Pending | -- | -- | -- |
| 07/07/2015 07/07/15 | For Sale | $96,500 | -- | $62 / Sq Ft |
Tax History Compared to Growth
Tax History
| Year | Tax Paid | Tax Assessment Tax Assessment Total Assessment is a certain percentage of the fair market value that is determined by local assessors to be the total taxable value of land and additions on the property. | Land | Improvement |
|---|---|---|---|---|
| 2024 | $2,662 | $139,740 | $13,350 | $126,390 |
| 2023 | $2,428 | $139,740 | $13,350 | $126,390 |
| 2022 | $2,462 | $110,480 | $13,350 | $97,130 |
| 2021 | $2,675 | $105,340 | $13,350 | $91,990 |
| 2020 | $2,156 | $92,630 | $13,350 | $79,280 |
| 2019 | $2,208 | $92,630 | $0 | $0 |
| 2018 | $2,138 | $92,630 | $0 | $0 |
| 2017 | $2,138 | $92,630 | $0 | $0 |
| 2016 | $2,130 | $93,948 | $0 | $0 |
| 2015 | $2,134 | $93,948 | $0 | $0 |
| 2014 | $2,134 | $93,948 | $0 | $0 |
Agents Affiliated with this Home
-
Dakotah Reed

Seller's Agent in 2015
Dakotah Reed
Iowa Realty Co, Inc
(641) 777-2802
95 Total Sales
-
Kevin Veatch

Buyer's Agent in 2015
Kevin Veatch
Bridge City Realty
(641) 777-5188
63 Total Sales
Map
Source: NoCoast MLS
MLS Number: NOC5389006
APN: 007410710020000
- 747 E Highland Ave
- 1112 N Van Buren Ave
- 422 E Maple Ave
- 325 E Maple Ave
- 304 Pike Rd
- 1621 N Elm St
- 109 E Woodland Ave
- 1005 N Court St
- 905 N Court St
- 1 Terrace Ct
- 1731 N Elm St
- 20 Birchwood Dr
- 1201 N Court St
- 615 N Court St
- 202 W Maple Ave
- 212 Albany St
- 436 N Jefferson St
- 160 E Alta Vista Ave
- 33 Birchwood Dr
- 622 E Alta Vista Ave
- 1330 N Elm St
- 1332 N Elm St
- 1326 N Elm St
- 1334 N Elm St
- 1318 N Elm St
- 1335 N Elm St
- 1335 N Elm St Unit 226
- 1335 N Elm St Unit 225
- 1335 N Elm St Unit 224
- 1335 N Elm St Unit 222
- 1335 N Elm St Unit 221
- 1335 N Elm St Unit 219
- 1335 N Elm St Unit 217
- 1335 N Elm St Unit 216
- 1335 N Elm St Unit 215
- 1335 N Elm St Unit 214
- 1335 N Elm St Unit 212
- 1335 N Elm St Unit 211
- 1335 N Elm St Unit 210
- 1335 N Elm St Unit 209
