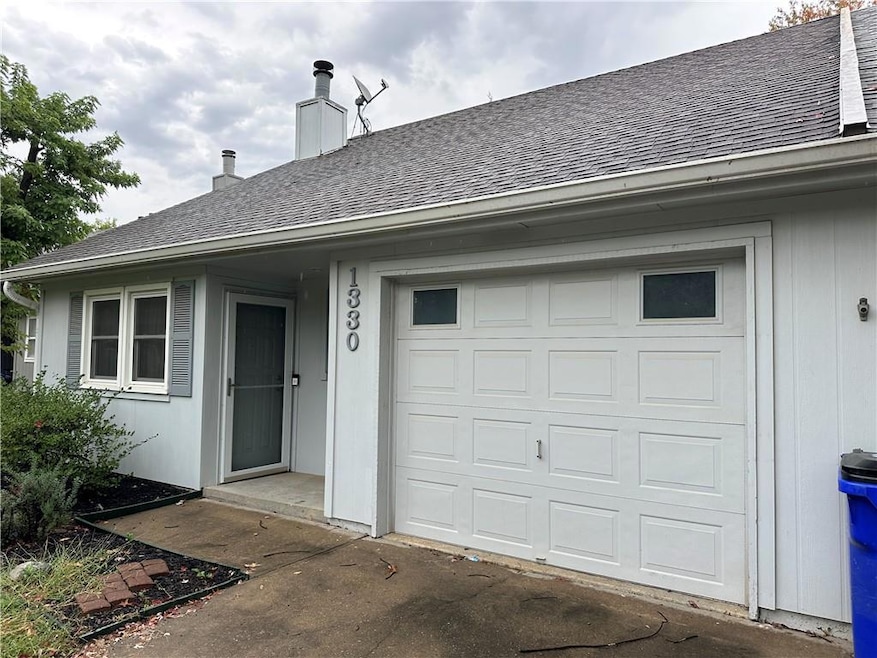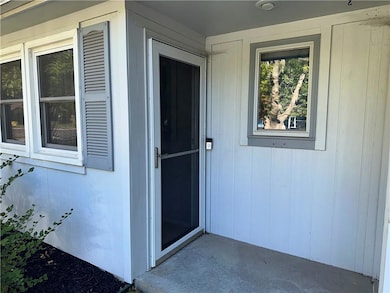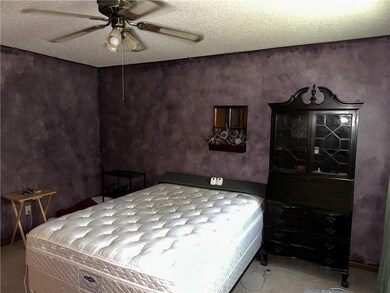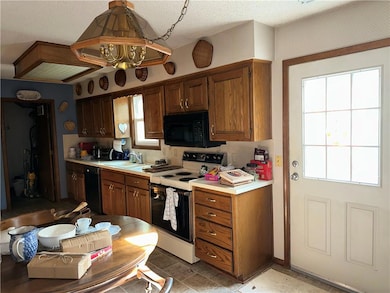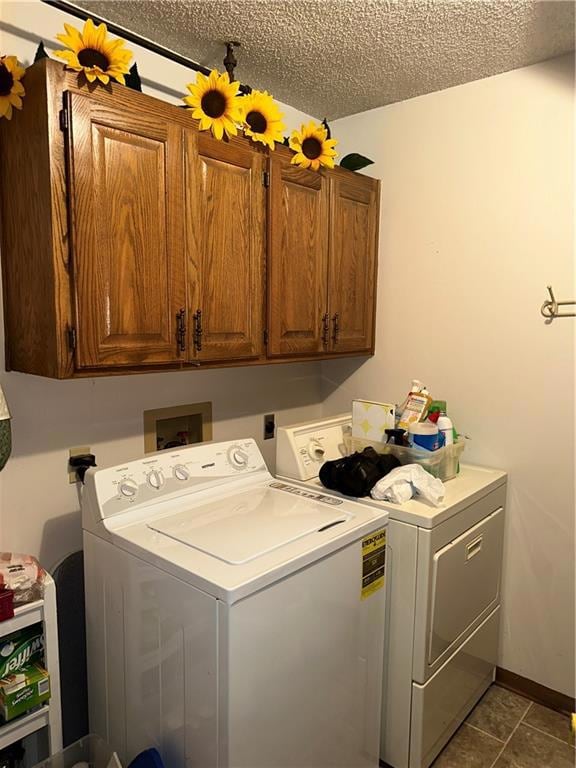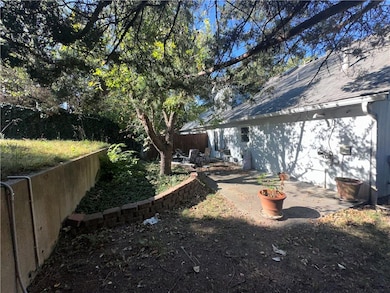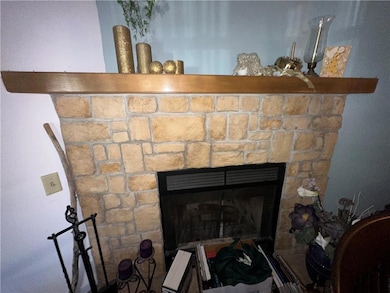1330 N Harvey Dr Olathe, KS 66061
Estimated payment $1,544/month
Total Views
6,400
3
Beds
2
Baths
1,476
Sq Ft
$169
Price per Sq Ft
Highlights
- Traditional Architecture
- 1 Fireplace
- Home Office
- Olathe North Sr High School Rated A
- No HOA
- Breakfast Room
About This Home
This is an excellent duplex floorplan with a rare FIRST FLOOR Master Bedroom with a full bath. Kitchen is also a nice size with walkout to the large patio. Upstairs you find two large bedrooms and a full bath. This is an inherited property presented "as is."
Listing Agent
ReComm Inc Brokerage Phone: 816-728-2757 License #BR00022572 Listed on: 10/08/2025
Townhouse Details
Home Type
- Townhome
Est. Annual Taxes
- $2,679
Year Built
- Built in 1987
Lot Details
- 5,397 Sq Ft Lot
Parking
- 1 Car Attached Garage
- Front Facing Garage
- Garage Door Opener
Home Design
- Half Duplex
- Traditional Architecture
- Slab Foundation
- Frame Construction
- Composition Roof
Interior Spaces
- 1,476 Sq Ft Home
- 1.5-Story Property
- Ceiling Fan
- 1 Fireplace
- Breakfast Room
- Home Office
- Carpet
- Eat-In Kitchen
Bedrooms and Bathrooms
- 3 Bedrooms
- 2 Full Bathrooms
Laundry
- Laundry Room
- Laundry on main level
Schools
- Washington Elementary School
- Olathe North High School
Utilities
- Central Air
- Heating System Uses Natural Gas
Community Details
- No Home Owners Association
- North Ridge Subdivision
Listing and Financial Details
- Assessor Parcel Number DP50400012-0006
- $0 special tax assessment
Map
Create a Home Valuation Report for This Property
The Home Valuation Report is an in-depth analysis detailing your home's value as well as a comparison with similar homes in the area
Home Values in the Area
Average Home Value in this Area
Tax History
| Year | Tax Paid | Tax Assessment Tax Assessment Total Assessment is a certain percentage of the fair market value that is determined by local assessors to be the total taxable value of land and additions on the property. | Land | Improvement |
|---|---|---|---|---|
| 2024 | $2,679 | $24,483 | $3,274 | $21,209 |
| 2023 | $2,632 | $23,322 | $2,974 | $20,348 |
| 2022 | $2,340 | $20,217 | $2,475 | $17,742 |
| 2021 | $2,215 | $18,090 | $2,475 | $15,615 |
| 2020 | $2,107 | $17,067 | $2,151 | $14,916 |
| 2019 | $2,027 | $16,319 | $2,151 | $14,168 |
| 2018 | $2,048 | $16,364 | $1,872 | $14,492 |
| 2017 | $2,024 | $16,008 | $1,701 | $14,307 |
| 2016 | $1,895 | $15,387 | $1,701 | $13,686 |
| 2015 | $1,755 | $14,283 | $1,548 | $12,735 |
| 2013 | -- | $10,028 | $1,447 | $8,581 |
Source: Public Records
Property History
| Date | Event | Price | List to Sale | Price per Sq Ft |
|---|---|---|---|---|
| 10/24/2025 10/24/25 | For Sale | $250,000 | -- | $169 / Sq Ft |
Source: Heartland MLS
Purchase History
| Date | Type | Sale Price | Title Company |
|---|---|---|---|
| Deed | -- | None Listed On Document |
Source: Public Records
Source: Heartland MLS
MLS Number: 2579904
APN: DP50400012-0006
Nearby Homes
- 1328 N Harvey Dr
- 1372 N Ridge Pkwy
- 1281 N Martway Dr Unit 105
- 1281 N Mart-Way Dr Unit 105
- 1416 E 125th Terrace Unit B
- 1312 E 123rd Terrace Unit A
- 1305 E 123rd Terrace Unit B
- 1316 E 123rd Unit C Terrace Unit C
- 1428 N Hunter Dr
- 1103 N Emma St
- 968 E Cavendish Trail
- 961 E Cavendish Trail
- 928 E 120th St
- 952 E 120th St
- 904 E 120th St
- 912 E 120th St
- 976 E 120th St
- 936 E 120th St
- 920 E 120th St
- 944 E 120th St
- 1126 E Elizabeth St
- 1890 N Lennox St
- 12930 Brookfield St
- 11835 S Fellows St
- 838 E 125th Terrace
- 12251-12289 S Strang Line Rd
- 15901 W 127th St
- 1116 N Walker Ln
- 1039 E Huntington Place
- 16110 W 133rd St
- 1503 W 128th St
- 523 E Prairie Terrace
- 15502-15532 W 133rd St
- 12840 S Black Bob Rd
- 12501 S Constance St
- 1616 E Cedar Place
- 11228 S Ridgeview Rd
- 12105-12235 S Blackbob Rd
- 1440 E College Way
- 15841 W Beckett Ln
