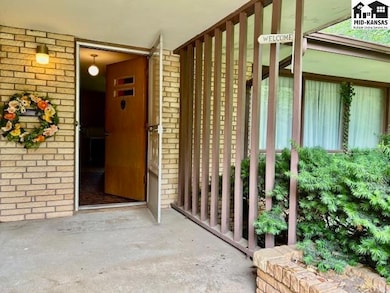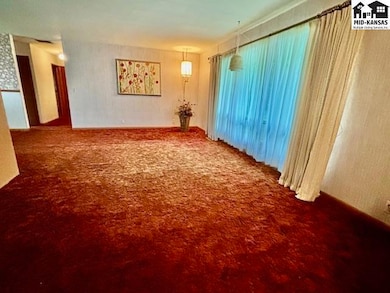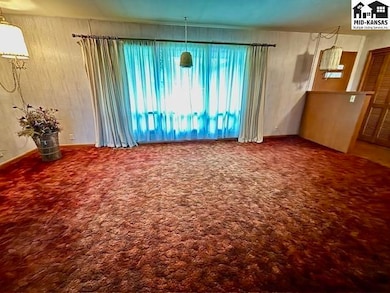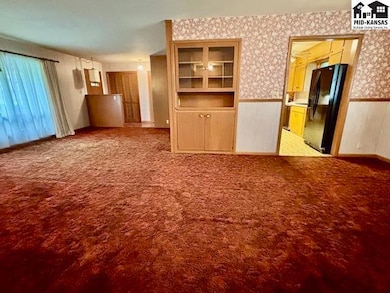1330 N Maple St McPherson, KS 67460
Estimated payment $1,267/month
Highlights
- Ranch Style House
- Covered Patio or Porch
- Wood Frame Window
- Bonus Room
- Separate Utility Room
- Country Kitchen
About This Home
BRAND NEW ROOF is on! Classic sprawling ranch style home designed for entertaining with its L-shaped "formal living/dining room", main floor family room with wood burning fireplace that opens up to covered patio, plus a rec room in the basement (big enough for a pool table). Quaint features like the parquet wood floor in the foyer, a planning desk in the kitchen, and built-in china cabinet in the dining area are just a few of the design elements you would anticipate in a home of this vintage. Extras to consider are the bonus room in the basement, main floor laundry, the 3rd concrete driveway with electrical upright (yep, their RV fit here nicely when not on the road), and an expansive yard offering plenty of elbow room between neighbors. When you start with great architectural bones, a floor plan with the potential to shine, and an expansive yard... with your inspiration and DIY skills... the transformation will be awesome!!! Call or text today to explore the possibilities.
Home Details
Home Type
- Single Family
Est. Annual Taxes
- $3,277
Year Built
- Built in 1960
Lot Details
- 0.48 Acre Lot
- Lot Dimensions are 140' x 150'
- Partially Fenced Property
- Privacy Fence
- Wood Fence
Home Design
- Ranch Style House
- Brick Exterior Construction
- Poured Concrete
- Frame Construction
- Ceiling Insulation
- Shake Roof
- HardiePlank Siding
Interior Spaces
- Paneling
- Sheet Rock Walls or Ceilings
- Ceiling Fan
- Wood Burning Fireplace
- Double Pane Windows
- Awning
- Window Treatments
- Wood Frame Window
- Casement Windows
- Entrance Foyer
- Family Room Downstairs
- Combination Dining and Living Room
- Bonus Room
- Separate Utility Room
Kitchen
- Country Kitchen
- Built-In Electric Oven
- Cooktop with Range Hood
- Microwave
- Freezer
- Dishwasher
- Disposal
Flooring
- Carpet
- Vinyl
Bedrooms and Bathrooms
- 2 Main Level Bedrooms
- 2 Full Bathrooms
Laundry
- Laundry on main level
- Electric Dryer
- Washer
- 220 Volts In Laundry
Partially Finished Basement
- Partial Basement
- Interior Basement Entry
- Crawl Space
Home Security
- Storm Doors
- Fire and Smoke Detector
Parking
- 2 Car Attached Garage
- Garage Door Opener
Outdoor Features
- Covered Patio or Porch
- Storage Shed
Location
- City Lot
Schools
- Eisenhower - Mcp Elementary School
- Mcpherson Middle School
- Mcpherson High School
Utilities
- Central Heating and Cooling System
- Gas Water Heater
Listing and Financial Details
- Assessor Parcel Number 059-134-20-0-40-01-002.00-0
Map
Home Values in the Area
Average Home Value in this Area
Tax History
| Year | Tax Paid | Tax Assessment Tax Assessment Total Assessment is a certain percentage of the fair market value that is determined by local assessors to be the total taxable value of land and additions on the property. | Land | Improvement |
|---|---|---|---|---|
| 2025 | $3,277 | $23,014 | $5,451 | $17,563 |
| 2024 | $33 | $23,014 | $5,451 | $17,563 |
| 2023 | $3,122 | $21,705 | $3,657 | $18,048 |
| 2022 | $2,794 | $20,283 | $4,106 | $16,177 |
| 2021 | $2,622 | $20,283 | $4,106 | $16,177 |
| 2020 | $2,919 | $20,149 | $3,761 | $16,388 |
| 2019 | $2,622 | $18,012 | $3,830 | $14,182 |
| 2018 | $2,590 | $18,012 | $2,950 | $15,062 |
| 2017 | $3,043 | $21,379 | $3,496 | $17,883 |
| 2016 | $2,984 | $21,195 | $3,496 | $17,699 |
| 2015 | -- | $20,779 | $3,628 | $17,151 |
| 2014 | $2,661 | $20,175 | $2,881 | $17,294 |
Property History
| Date | Event | Price | List to Sale | Price per Sq Ft | Prior Sale |
|---|---|---|---|---|---|
| 10/28/2025 10/28/25 | Sold | -- | -- | -- | View Prior Sale |
| 10/01/2025 10/01/25 | Off Market | -- | -- | -- | |
| 06/13/2025 06/13/25 | For Sale | $189,900 | -- | $77 / Sq Ft |
Purchase History
| Date | Type | Sale Price | Title Company |
|---|---|---|---|
| Deed | -- | -- |
Source: Mid-Kansas MLS
MLS Number: 53538
APN: 134-20-0-40-01-002.00-0
- 1378 N Maple St
- 1130 Ranch Rd
- 509 Normandy Rd
- 1415 N Grimes St
- 908 N Walnut St
- 700 Hunter Ct
- 725 Harvest Ct
- 417 Anna St
- 901 Veranda Lake Dr
- 1618 N Walnut St
- 1542 Trail N
- 1430 N High Dr
- 0 N Highway 81 Bypass
- 1444 N High Dr
- 1624 N Main St
- 417 E Hill St
- 1410 Briarwood Ln
- 1516 N High Dr
- 422 Kaiser Ct
- 304 Wickersham Dr







