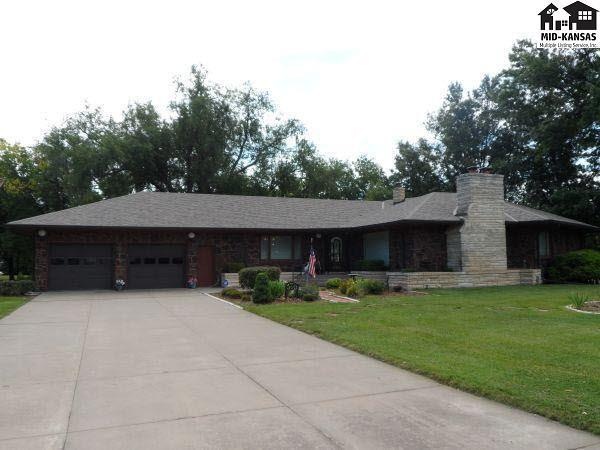
1330 N Walnut St McPherson, KS 67460
Highlights
- Deck
- Bonus Room
- Separate Utility Room
- Ranch Style House
- Sun or Florida Room
- Formal Dining Room
About This Home
As of August 2023Own a quality built native stone home designed by Sprague A. McPherson, noted engineer, in the mid 50's. This home is situated on a large 1.5 acre lot with mature shade trees, sprinkler system for front and side yards, and nice landscaping. In 2009, the inside was remodeled by the Wagner brothers and is tastefully decorated. The main floor features 3 bedrooms, 2.5 baths, spacious living room with fireplace, gorgeous formal dining room, eat-in kitchen with large walk-in pantry, sunroom, and laundry. You will find a large family room with fireplace in the basement as well as 2 storage rooms and another laundry room. The oversized 2 car garage has plenty of room, but the property also comes with a 14x24 storage shed. Step outside the sunroom onto the beautiful new deck perfect for entertaining with a sitting area and kitchen with eating bar. This fantastic location in McPherson can't be beat! Seller is a licensed Realtor in the State of Texas. Bsmt Finsh%:0
Last Agent to Sell the Property
Ellene McKean & Associates License #BR00042266 Listed on: 07/12/2013
Home Details
Home Type
- Single Family
Est. Annual Taxes
- $4,685
Year Built
- Built in 1955
Home Design
- Ranch Style House
- Poured Concrete
- Frame Construction
- Stone Exterior Construction
Interior Spaces
- 2,482 Sq Ft Home
- Ceiling Fan
- Fireplace
- Screen For Fireplace
- Family Room Downstairs
- Formal Dining Room
- Bonus Room
- Sun or Florida Room
- Separate Utility Room
- Carpet
- Partially Finished Basement
- Partial Basement
- Home Security System
Kitchen
- Electric Oven or Range
- Grill
- Microwave
- Dishwasher
- Trash Compactor
- Disposal
Bedrooms and Bathrooms
- 3 Main Level Bedrooms
Laundry
- Laundry on lower level
- 220 Volts In Laundry
Parking
- 2 Car Garage
- Garage Door Opener
Outdoor Features
- Deck
- Storage Shed
Schools
- Eisenhower - Mcp Elementary School
- Mcpherson Middle School
- Mcpherson High School
Utilities
- Central Heating and Cooling System
- Gas Water Heater
- Water Softener is Owned
Listing and Financial Details
- Assessor Parcel Number 1111
Ownership History
Purchase Details
Similar Homes in McPherson, KS
Home Values in the Area
Average Home Value in this Area
Purchase History
| Date | Type | Sale Price | Title Company |
|---|---|---|---|
| Deed | $240,000 | -- |
Property History
| Date | Event | Price | Change | Sq Ft Price |
|---|---|---|---|---|
| 08/15/2023 08/15/23 | Sold | -- | -- | -- |
| 07/10/2023 07/10/23 | Pending | -- | -- | -- |
| 06/19/2023 06/19/23 | Price Changed | $545,000 | -4.2% | $177 / Sq Ft |
| 05/23/2023 05/23/23 | For Sale | $569,000 | +49.8% | $185 / Sq Ft |
| 08/26/2013 08/26/13 | Sold | -- | -- | -- |
| 07/22/2013 07/22/13 | Pending | -- | -- | -- |
| 07/12/2013 07/12/13 | For Sale | $379,900 | -- | $153 / Sq Ft |
Tax History Compared to Growth
Tax History
| Year | Tax Paid | Tax Assessment Tax Assessment Total Assessment is a certain percentage of the fair market value that is determined by local assessors to be the total taxable value of land and additions on the property. | Land | Improvement |
|---|---|---|---|---|
| 2024 | $80 | $55,623 | $10,643 | $44,980 |
| 2023 | $7,604 | $52,953 | $9,009 | $43,944 |
| 2022 | $7,223 | $51,411 | $7,905 | $43,506 |
| 2021 | $7,299 | $51,411 | $7,905 | $43,506 |
| 2020 | $7,358 | $51,411 | $7,905 | $43,506 |
| 2019 | $7,299 | $50,869 | $7,629 | $43,240 |
| 2018 | $7,244 | $50,869 | $4,419 | $46,450 |
| 2017 | $7,046 | $49,872 | $5,115 | $44,757 |
| 2016 | $6,832 | $48,894 | $6,625 | $42,269 |
| 2015 | -- | $48,894 | $6,319 | $42,575 |
| 2014 | $4,525 | $44,144 | $4,959 | $39,185 |
Agents Affiliated with this Home
-
Carmela Leach

Seller's Agent in 2023
Carmela Leach
Diamond Real Estate
(620) 755-3231
244 Total Sales
-
Sonya Meador

Buyer's Agent in 2023
Sonya Meador
Coldwell Banker Antrim Piper Wenger REALTORS
(785) 577-4611
55 Total Sales
-
Linda Owens

Seller's Agent in 2013
Linda Owens
Ellene McKean & Associates
(620) 245-1974
28 Total Sales
Map
Source: Mid-Kansas MLS
MLS Number: 8021
APN: 134-20-0-40-02-001.00-0
- 1330 N Maple St
- 1407 Dover Rd
- 300 Elm Ct
- 1456 Ranch Rd
- 706 Harvest Ct
- 136 Penn Dr
- 507 Sonora Dr
- 512 Oaklane St
- 916 N Grimes St
- 401 Trail W
- 839 N Wheeler St
- 711 E Loomis St
- 1314 N Myers St
- 1448 Homestead Place
- 0 N Highway 81 Bypass
- 1542 Trail N
- 833 N Myers St
- 1449 N High Dr
- 1624 N Main St
- 1501 N High Dr
