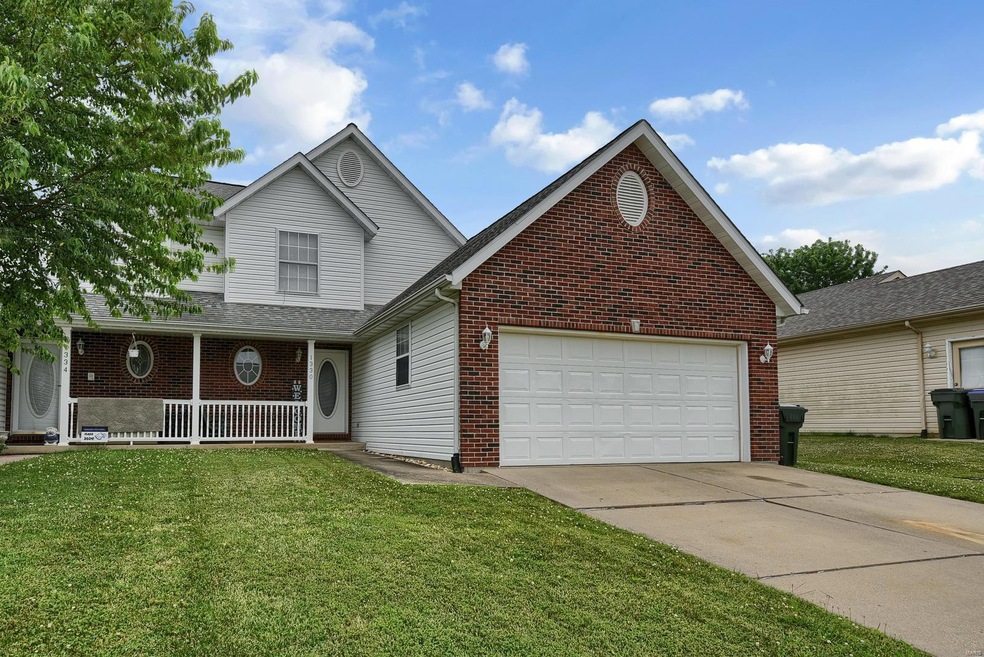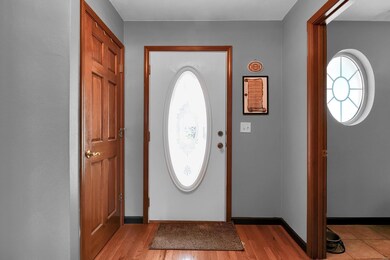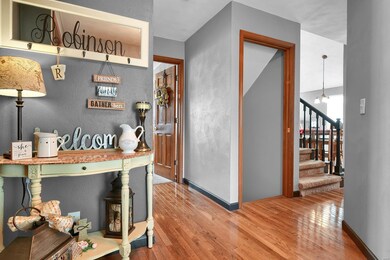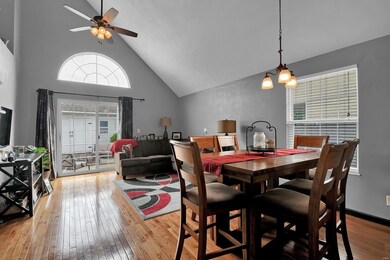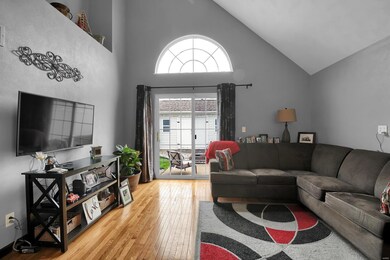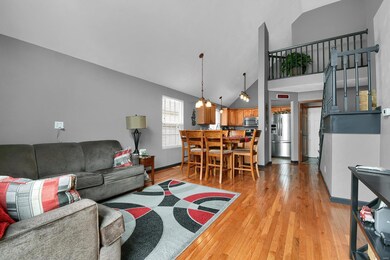
1330 Rachael Ln Waterloo, IL 62298
Highlights
- Primary Bedroom Suite
- Vaulted Ceiling
- Main Floor Primary Bedroom
- Rogers Elementary School Rated A-
- Traditional Architecture
- Bonus Room
About This Home
As of September 2020This a Fabulous, Beautifully Updated 1.5 Story Home in the highly desired Dannehold Farm Estates Subdivision. Open Floor Plan w/Vaulted Ceiling and Open Staircase make this home Spacious & Airy. New Paint throughout home goes well with new lighting fixtures, Beautiful Hardwood Floors, Granite Countertops, and Stainless Kitchen Appliances. Main Floor Master Suite includes Jetted Tub w/Seperate Shower, and 2 Walk-In Closets. Sliding Glass door leads to a Landscaped Backyard w/Patio & Large Shed. Fully Finished Basement includes a Bonus Room (Has a closet for a bedroom but no egress window) and Rec Room/Family Room & a 3/4 Bath. Main Floor Laundry.
Last Agent to Sell the Property
360 Prime Realty Group, LLC License #475154660 Listed on: 07/01/2020
Home Details
Home Type
- Single Family
Est. Annual Taxes
- $3,745
Year Built
- Built in 1999
Lot Details
- 5,227 Sq Ft Lot
- Lot Dimensions are 43 x 120
- Fenced
- Level Lot
Parking
- 2 Car Attached Garage
Home Design
- Traditional Architecture
- Villa
- Brick or Stone Veneer Front Elevation
- Vinyl Siding
Interior Spaces
- 1.5-Story Property
- Vaulted Ceiling
- Sliding Doors
- Six Panel Doors
- Combination Dining and Living Room
- Bonus Room
- Partially Carpeted
- Partially Finished Basement
- Basement Fills Entire Space Under The House
- Laundry on main level
Kitchen
- Electric Oven or Range
- Microwave
- Dishwasher
- Disposal
Bedrooms and Bathrooms
- 3 Bedrooms | 1 Primary Bedroom on Main
- Primary Bedroom Suite
- Walk-In Closet
- Primary Bathroom is a Full Bathroom
- Whirlpool Tub and Separate Shower in Primary Bathroom
Outdoor Features
- Covered patio or porch
- Shed
Schools
- Waterloo Dist 5 Elementary And Middle School
- Waterloo High School
Utilities
- Cooling System Powered By Gas
- Forced Air Heating System
- Heating System Uses Gas
- Gas Water Heater
Community Details
- Recreational Area
Listing and Financial Details
- Assessor Parcel Number 07-13-101-011-000
Ownership History
Purchase Details
Home Financials for this Owner
Home Financials are based on the most recent Mortgage that was taken out on this home.Similar Homes in Waterloo, IL
Home Values in the Area
Average Home Value in this Area
Purchase History
| Date | Type | Sale Price | Title Company |
|---|---|---|---|
| Warranty Deed | $192,000 | Monroe County Title Company |
Mortgage History
| Date | Status | Loan Amount | Loan Type |
|---|---|---|---|
| Open | $188,522 | FHA |
Property History
| Date | Event | Price | Change | Sq Ft Price |
|---|---|---|---|---|
| 09/11/2020 09/11/20 | Sold | $192,000 | -1.5% | $82 / Sq Ft |
| 07/25/2020 07/25/20 | Pending | -- | -- | -- |
| 07/23/2020 07/23/20 | Price Changed | $195,000 | -2.5% | $83 / Sq Ft |
| 07/01/2020 07/01/20 | For Sale | $199,900 | +15.5% | $85 / Sq Ft |
| 09/09/2016 09/09/16 | Sold | $173,000 | 0.0% | $74 / Sq Ft |
| 09/09/2016 09/09/16 | Pending | -- | -- | -- |
| 09/09/2016 09/09/16 | For Sale | $173,000 | 0.0% | $74 / Sq Ft |
| 09/08/2015 09/08/15 | Rented | $1,200 | 0.0% | -- |
| 09/08/2015 09/08/15 | For Rent | $1,200 | -- | -- |
Tax History Compared to Growth
Tax History
| Year | Tax Paid | Tax Assessment Tax Assessment Total Assessment is a certain percentage of the fair market value that is determined by local assessors to be the total taxable value of land and additions on the property. | Land | Improvement |
|---|---|---|---|---|
| 2023 | $3,745 | $65,570 | $14,460 | $51,110 |
| 2022 | $0 | $66,310 | $14,740 | $51,570 |
| 2021 | $3,527 | $60,160 | $8,020 | $52,140 |
| 2020 | $3,482 | $58,060 | $8,020 | $50,040 |
| 2019 | $3,425 | $56,580 | $8,020 | $48,560 |
| 2018 | $3,465 | $55,640 | $6,500 | $49,140 |
| 2017 | $3,397 | $57,201 | $6,617 | $50,584 |
| 2016 | $0 | $48,720 | $4,840 | $43,880 |
| 2015 | $3,081 | $46,440 | $5,580 | $40,860 |
| 2014 | $2,583 | $46,450 | $5,580 | $40,870 |
| 2012 | -- | $52,840 | $8,000 | $44,840 |
Agents Affiliated with this Home
-

Seller's Agent in 2020
Cheryl Cawi Kovarik
360 Prime Realty Group, LLC
(618) 560-8188
42 Total Sales
-

Buyer's Agent in 2020
Tammy Hines
Tammy Mitchell Hines & Co.
(618) 698-9199
851 Total Sales
-

Seller's Agent in 2016
Mandy McGuire
Keller Williams Pinnacle
(618) 558-1350
752 Total Sales
-
J
Seller's Agent in 2015
Jessica Lenhardt
Century 21 Advantage
Map
Source: MARIS MLS
MLS Number: MIS20044691
APN: 07-13-101-011-000
