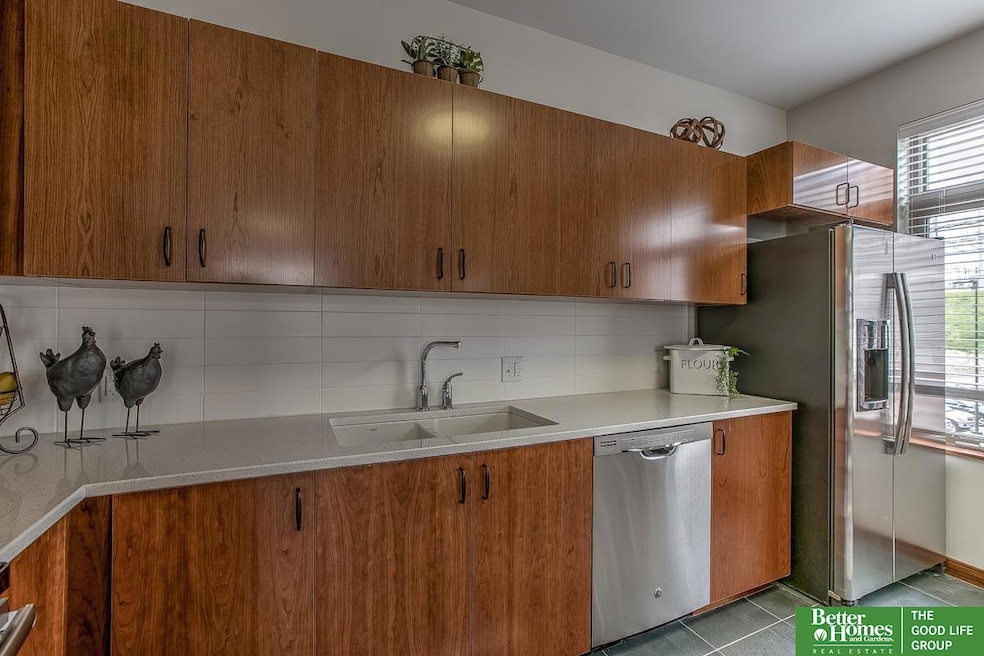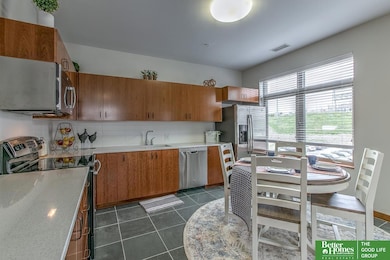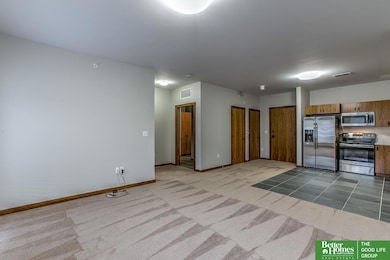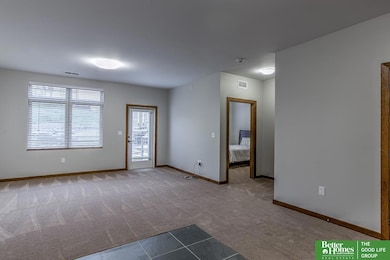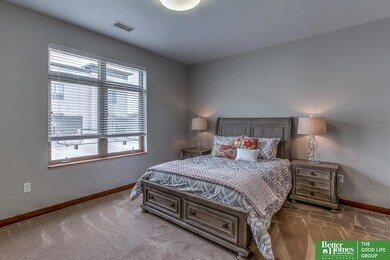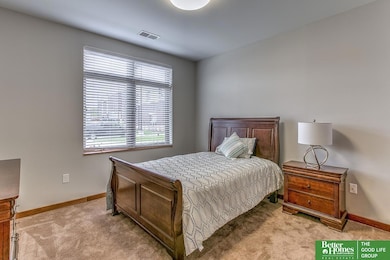1330 S 70th St Omaha, NE 68106
Aksarben-Elmwood Park Neighborhood
1
Bed
1
Bath
782
Sq Ft
3.87
Acres
Highlights
- Active Adult
- Patio
- Forced Air Heating and Cooling System
- Deck
- Home Security System
- Dogs and Cats Allowed
About This Home
Aksarben offers a reimagined retirement experience. We invite you to explore our beautiful community with curated culinary experiences, meticulously designed amenities and customized care. Many floorplans and care options available. Call for more details!
Listing Agent
Better Homes and Gardens R.E. License #20140396 Listed on: 05/10/2025

Property Details
Home Type
- Multi-Family
Est. Annual Taxes
- $205,303
Year Built
- Built in 2014
Home Design
- 782 Sq Ft Home
- Apartment
Kitchen
- Oven
- Microwave
- Dishwasher
- Disposal
Bedrooms and Bathrooms
- 1 Bedroom
- 1 Bathroom
Laundry
- Dryer
- Washer
Outdoor Features
- Deck
- Patio
Location
- City Lot
Schools
- Washington Elementary School
- Norris Middle School
- Central High School
Utilities
- Forced Air Heating and Cooling System
- Heating System Uses Gas
- Cable TV Available
Listing and Financial Details
- Property Available on 5/13/25
- The owner pays for gas, electricity, water, trash collection, sewer, cable TV
- Assessor Parcel Number 0501515173
Community Details
Overview
- Active Adult
- Aksarben Village Subdivision
Pet Policy
- Dogs and Cats Allowed
Map
Source: Great Plains Regional MLS
MLS Number: 22512726
APN: 0151-5173-05
Nearby Homes
- 1602 S 75th St
- 6457 Poppleton Ave
- 1206 S 64th Ave
- 6232 Pierce St
- 509 S 67th Ave
- 6115 Poppleton Ave
- 1321 S 80th St
- 305 S 68th St
- 6019 Hickory St
- 222 S 68th Ave
- 201 S 71st St
- 1112 S 60th St
- 2101 S 61st Ave
- 5855 William St
- 5849 Briggs St
- 1511 S 60th St
- 2137 S 61st Ave
- 8119 Hickory St
- 5838 Walnut St
- 7624 Ridge Ave
- 1340 S 75th St
- 7270 Cedar St
- 949 S 70th Plaza
- 1367-1369 S 76th Ave
- 1875 S 75th St
- 7616 Pierce St
- 7515 Howard St
- 7101 Mercy Rd
- 6440 Cedar Plaza
- 2110 S 64th Plaza
- 7520 Howard St
- 2225 S 64th Plaza
- 2506 S 72nd Ct
- 7722 Howard St
- 7805 Harney St
- 2323 S 63rd Cir
- 107 S 69th St
- 7007 Oak St
- 5820 Walnut St
- 6917 Wright Plaza
