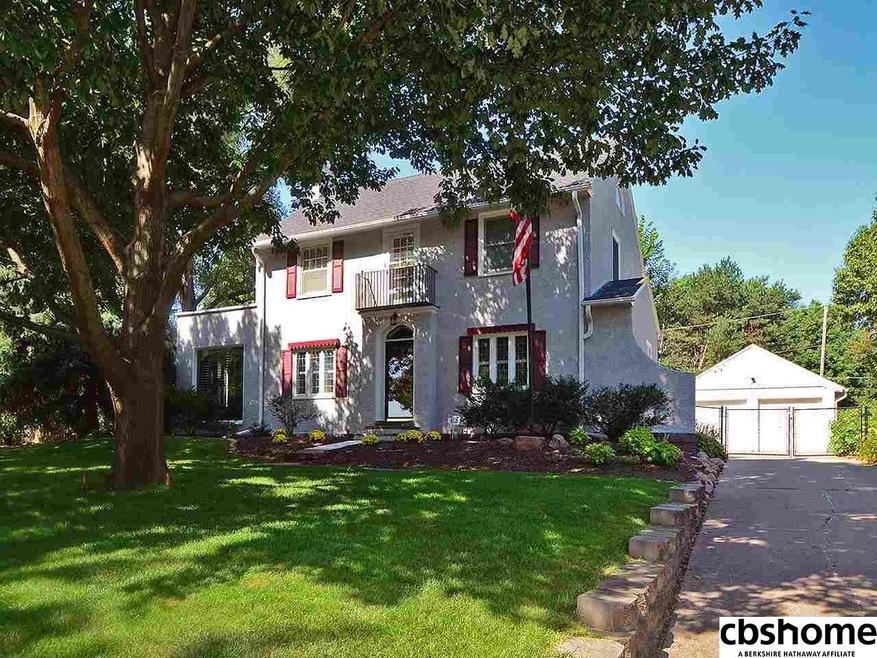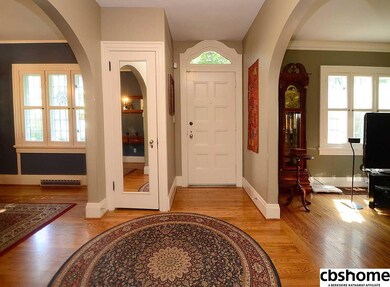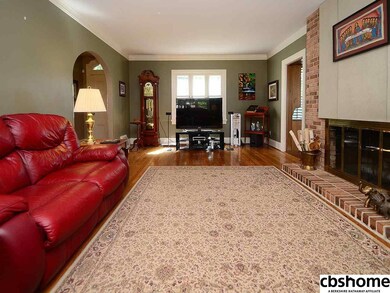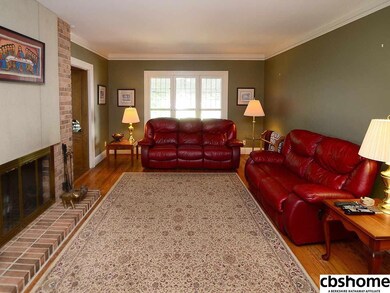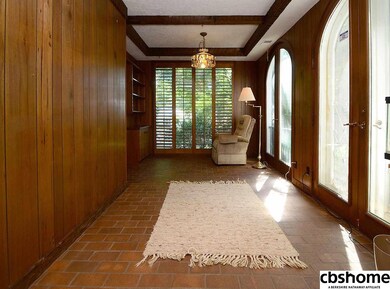
1330 S 78th Ave Omaha, NE 68124
Loveland NeighborhoodHighlights
- Wood Flooring
- No HOA
- Skylights
- Loveland Elementary School Rated A
- 2 Car Detached Garage
- Porch
About This Home
As of June 2021District 66, 4 BR 4 BA 1.5 story charmer. Lg foyer, over-sized DR & LR all w/hardwd flrs. LR has gas FP nestled by a sun rm w/lots of lights. Kitchen has tile flr, loads of cabinets, built-in hutch & quartz counters. Walk-out to a patio in a yard of your dreams w/bskbl crt, shed, fence, ext lightg & amazing landscaping. Master BR on main w/w-in closet & 3/4 BA/w-in shower, room for an office w/own AC/Furn. 2nd lvl has 3 lg BRs w/w-in closets. Storage in attic. LL fam rm, 3/4 BA & workshop.
Last Agent to Sell the Property
Coldwell Banker NHS RE License #20040312 Listed on: 08/06/2015

Home Details
Home Type
- Single Family
Est. Annual Taxes
- $6,428
Year Built
- Built in 1924
Lot Details
- Lot Dimensions are 106.7 x 178.2
- Property is Fully Fenced
- Chain Link Fence
- Level Lot
- Sprinkler System
Parking
- 2 Car Detached Garage
Home Design
- Composition Roof
- Stucco
Interior Spaces
- 1.5-Story Property
- Ceiling Fan
- Skylights
- Window Treatments
- Living Room with Fireplace
- Dining Area
- Home Security System
- Basement
Kitchen
- Oven
- Microwave
- Ice Maker
- Dishwasher
- Disposal
Flooring
- Wood
- Wall to Wall Carpet
- Ceramic Tile
- Vinyl
Bedrooms and Bathrooms
- 4 Bedrooms
- Walk-In Closet
- Shower Only
Outdoor Features
- Patio
- Exterior Lighting
- Shed
- Porch
Schools
- Loveland Elementary School
- Westside Middle School
- Westside High School
Utilities
- Forced Air Heating and Cooling System
- Heating System Uses Gas
- Water Softener
- Cable TV Available
Community Details
- No Home Owners Association
- Loveland Add Subdivision
Listing and Financial Details
- Assessor Parcel Number 1638700000
- Tax Block 1300
Ownership History
Purchase Details
Home Financials for this Owner
Home Financials are based on the most recent Mortgage that was taken out on this home.Purchase Details
Home Financials for this Owner
Home Financials are based on the most recent Mortgage that was taken out on this home.Purchase Details
Purchase Details
Home Financials for this Owner
Home Financials are based on the most recent Mortgage that was taken out on this home.Similar Homes in the area
Home Values in the Area
Average Home Value in this Area
Purchase History
| Date | Type | Sale Price | Title Company |
|---|---|---|---|
| Warranty Deed | $576,000 | Ambassador Title Services | |
| Deed | $408,000 | Ambassador Title Services | |
| Interfamily Deed Transfer | -- | None Available | |
| Interfamily Deed Transfer | $275,000 | -- |
Mortgage History
| Date | Status | Loan Amount | Loan Type |
|---|---|---|---|
| Open | $518,400 | New Conventional | |
| Previous Owner | $50,000 | Commercial | |
| Previous Owner | $387,125 | New Conventional | |
| Previous Owner | $261,800 | New Conventional | |
| Previous Owner | $50,000 | Credit Line Revolving | |
| Previous Owner | $50,000 | Credit Line Revolving | |
| Previous Owner | $257,800 | New Conventional | |
| Previous Owner | $253,200 | New Conventional | |
| Previous Owner | $60,000 | Credit Line Revolving | |
| Previous Owner | $218,000 | Unknown | |
| Previous Owner | $210,000 | No Value Available | |
| Previous Owner | $201,280 | Unknown | |
| Closed | $35,000 | No Value Available |
Property History
| Date | Event | Price | Change | Sq Ft Price |
|---|---|---|---|---|
| 06/01/2021 06/01/21 | Sold | $576,000 | +0.2% | $197 / Sq Ft |
| 04/19/2021 04/19/21 | Pending | -- | -- | -- |
| 04/16/2021 04/16/21 | For Sale | $575,000 | +41.1% | $197 / Sq Ft |
| 10/14/2015 10/14/15 | Sold | $407,500 | -6.3% | $139 / Sq Ft |
| 09/02/2015 09/02/15 | Pending | -- | -- | -- |
| 08/06/2015 08/06/15 | For Sale | $435,000 | -- | $149 / Sq Ft |
Tax History Compared to Growth
Tax History
| Year | Tax Paid | Tax Assessment Tax Assessment Total Assessment is a certain percentage of the fair market value that is determined by local assessors to be the total taxable value of land and additions on the property. | Land | Improvement |
|---|---|---|---|---|
| 2023 | $9,645 | $472,900 | $91,000 | $381,900 |
| 2022 | $10,351 | $472,900 | $91,000 | $381,900 |
| 2021 | $7,789 | $351,100 | $91,000 | $260,100 |
| 2020 | $7,925 | $351,100 | $91,000 | $260,100 |
| 2019 | $7,968 | $349,000 | $91,000 | $258,000 |
| 2018 | $7,992 | $349,000 | $91,000 | $258,000 |
| 2017 | $6,980 | $319,500 | $91,000 | $228,500 |
| 2016 | $6,980 | $313,600 | $102,500 | $211,100 |
| 2015 | $6,428 | $293,100 | $95,800 | $197,300 |
| 2014 | $6,428 | $293,100 | $95,800 | $197,300 |
Agents Affiliated with this Home
-
Shelli Klemke

Seller's Agent in 2021
Shelli Klemke
BHHS Ambassador Real Estate
(402) 650-2609
3 in this area
361 Total Sales
-
Tawni Whisler

Buyer's Agent in 2021
Tawni Whisler
BHHS Ambassador Real Estate
(402) 670-3463
1 in this area
119 Total Sales
-
Rachel Langford

Seller's Agent in 2015
Rachel Langford
Coldwell Banker NHS RE
(402) 917-6308
128 Total Sales
Map
Source: Great Plains Regional MLS
MLS Number: 21514865
APN: 3870-0000-16
- 1312 S 78th St
- 7811 Pierce Cir
- 7904 Pacific St
- 1510 Ridgewood Ave
- 810 Ridgewood Ave
- 1111 S 84th St
- 840 Loveland Dr
- 1114 S 84th St
- 615 Loveland Dr
- 8614 Loveland Estates Ct
- 600 Ridgewood Ave
- 8643 Loveland Estates Ct
- 8633 Loveland Estates Ct
- 8629 Loveland Estates Ct
- 7920 Howard St
- 2027 S 85th Ave
- 8646 Loveland Estates Ct
- 509 S 84th St
- 8090 Arbor St
- 8306 Arbor St
