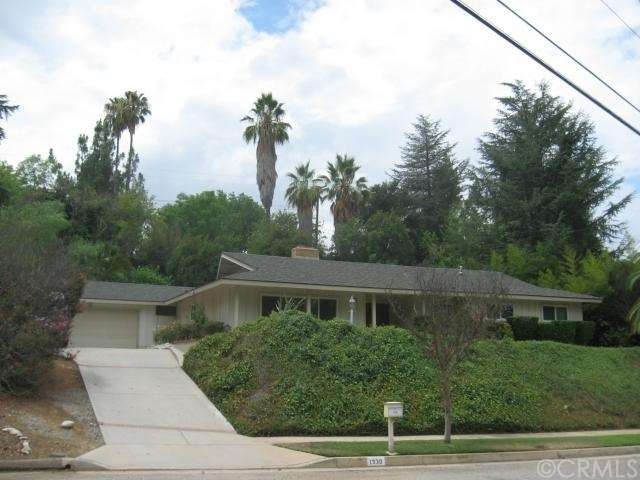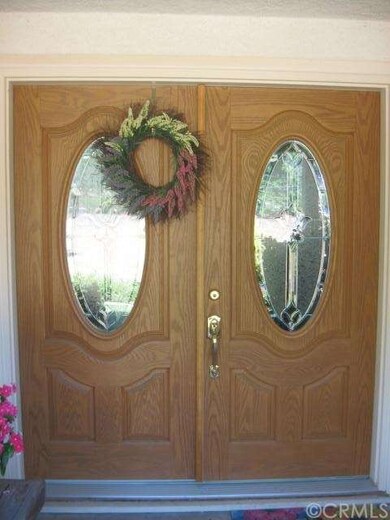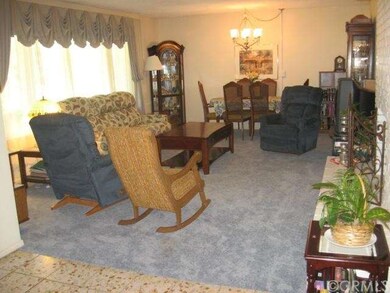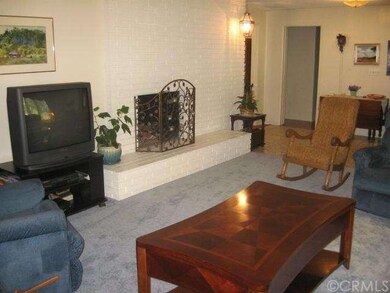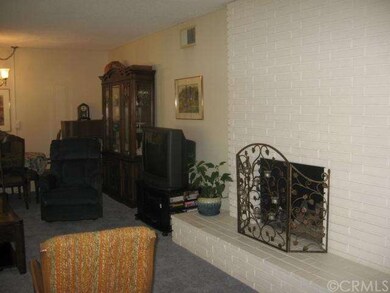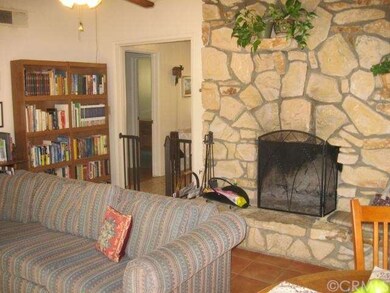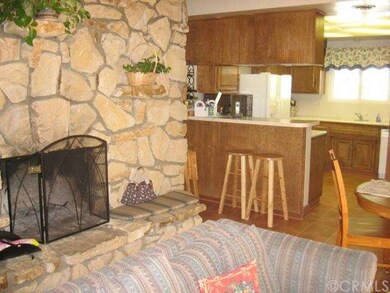
1330 S Center St Redlands, CA 92373
South Redlands NeighborhoodHighlights
- L-Shaped Dining Room
- No HOA
- Breakfast Area or Nook
- Cope Middle School Rated A-
- Covered patio or porch
- Beamed Ceilings
About This Home
As of September 2014Looking for location and privacy? Here it is!!! This home features 4 bedrooms, 2.5 baths, sits on a hill and is surrounded with trees and shrubs with all the privacy you are looking for. The spacious living room has the formal dining area at one end and a lovely fireplace. The cozy family room off the kitchen has plenty of room for a breakfast nook, plus another fireplace. Off the kitchen is the laundry and a half bath for convenience, plus outside access to the patio. The master bedroom is quite large which offers room for a quiet sitting area. The windows and sliding glass door have all been replaced with new dual pane windows, so along with all the shade from the trees the home is quite pleasant in the summertime. There is a detached 2 car garage with an automatic roll-up door, automatic sprinklers for the front and back yard, and a very nice covered patio for outdoor enjoyment. This delightful home has been well maintained, but because of the age, some updating is needed.
Take a look!!!
Last Agent to Sell the Property
THE REAL ESTATE GROUP License #00492193 Listed on: 08/14/2014
Home Details
Home Type
- Single Family
Est. Annual Taxes
- $2,255
Year Built
- Built in 1963
Lot Details
- 0.33 Acre Lot
- East Facing Home
- Wood Fence
- Landscaped
- Back and Front Yard
Parking
- 2 Car Garage
Home Design
- Slab Foundation
- Composition Roof
- Stucco
Interior Spaces
- 2,069 Sq Ft Home
- 1-Story Property
- Built-In Features
- Beamed Ceilings
- Ceiling Fan
- Blinds
- Double Door Entry
- Family Room with Fireplace
- Living Room with Fireplace
- L-Shaped Dining Room
- Laundry Room
Kitchen
- Breakfast Area or Nook
- Breakfast Bar
- <<builtInRangeToken>>
- Dishwasher
- Disposal
Flooring
- Carpet
- Vinyl
Bedrooms and Bathrooms
- 4 Bedrooms
Home Security
- Carbon Monoxide Detectors
- Fire and Smoke Detector
Outdoor Features
- Covered patio or porch
Utilities
- Central Heating and Cooling System
- Satellite Dish
Community Details
- No Home Owners Association
Listing and Financial Details
- Tax Lot 7
- Tax Tract Number 7006
- Assessor Parcel Number 0175351320000
Ownership History
Purchase Details
Home Financials for this Owner
Home Financials are based on the most recent Mortgage that was taken out on this home.Purchase Details
Home Financials for this Owner
Home Financials are based on the most recent Mortgage that was taken out on this home.Purchase Details
Home Financials for this Owner
Home Financials are based on the most recent Mortgage that was taken out on this home.Similar Homes in Redlands, CA
Home Values in the Area
Average Home Value in this Area
Purchase History
| Date | Type | Sale Price | Title Company |
|---|---|---|---|
| Interfamily Deed Transfer | -- | Lawyers Title | |
| Grant Deed | $384,500 | Lawyers Title | |
| Grant Deed | $220,000 | Chicago Title Co |
Mortgage History
| Date | Status | Loan Amount | Loan Type |
|---|---|---|---|
| Open | $135,000 | Credit Line Revolving | |
| Open | $340,000 | New Conventional | |
| Closed | $346,011 | Adjustable Rate Mortgage/ARM | |
| Previous Owner | $218,609 | Fannie Mae Freddie Mac | |
| Previous Owner | $172,920 | Unknown | |
| Previous Owner | $176,000 | No Value Available | |
| Previous Owner | $52,500 | Unknown | |
| Closed | $22,000 | No Value Available |
Property History
| Date | Event | Price | Change | Sq Ft Price |
|---|---|---|---|---|
| 06/25/2025 06/25/25 | Price Changed | $865,000 | -1.5% | $361 / Sq Ft |
| 06/20/2025 06/20/25 | Price Changed | $878,000 | -2.3% | $367 / Sq Ft |
| 05/28/2025 05/28/25 | For Sale | $899,000 | 0.0% | $376 / Sq Ft |
| 01/21/2020 01/21/20 | Rented | $2,850 | 0.0% | -- |
| 01/17/2020 01/17/20 | For Rent | $2,850 | 0.0% | -- |
| 09/25/2014 09/25/14 | Sold | $384,500 | 0.0% | $186 / Sq Ft |
| 08/17/2014 08/17/14 | Pending | -- | -- | -- |
| 08/14/2014 08/14/14 | For Sale | $384,500 | -- | $186 / Sq Ft |
Tax History Compared to Growth
Tax History
| Year | Tax Paid | Tax Assessment Tax Assessment Total Assessment is a certain percentage of the fair market value that is determined by local assessors to be the total taxable value of land and additions on the property. | Land | Improvement |
|---|---|---|---|---|
| 2024 | $2,255 | $195,043 | $38,282 | $156,761 |
| 2023 | $2,250 | $191,218 | $37,531 | $153,687 |
| 2022 | $2,216 | $187,469 | $36,795 | $150,674 |
| 2021 | $2,255 | $183,794 | $36,074 | $147,720 |
| 2020 | $2,221 | $181,909 | $35,704 | $146,205 |
| 2019 | $2,158 | $178,342 | $35,004 | $143,338 |
| 2018 | $2,103 | $174,845 | $34,318 | $140,527 |
| 2017 | $2,084 | $171,417 | $33,645 | $137,772 |
| 2016 | $2,059 | $168,056 | $32,985 | $135,071 |
| 2015 | $1,893 | $153,712 | $32,490 | $121,222 |
| 2014 | $3,436 | $275,835 | $68,959 | $206,876 |
Agents Affiliated with this Home
-
DAVE COY
D
Seller's Agent in 2025
DAVE COY
CENTURY 21 LOIS LAUER REALTY
(909) 224-1939
2 Total Sales
-
Carol Meulenkamp

Seller's Agent in 2014
Carol Meulenkamp
THE REAL ESTATE GROUP
(909) 633-6993
15 in this area
30 Total Sales
Map
Source: California Regional Multiple Listing Service (CRMLS)
MLS Number: EV14175866
APN: 0175-351-32
- 1317 Pacific St
- 1365 Knoll Rd
- 1377 Knoll Rd
- 1435 Elizabeth St
- 942 W Highland Ave
- 324 W South Ave
- 1204 San Jacinto St
- 1515 Elizabeth St
- 220 W Highland Ave
- 16 Campbell Ave
- 1205 W Highland Ave
- 848 W Sunset Dr
- 1 Sunset Dr
- 24 W Hilton Ave
- 1111 W Palm Ave
- 622 Esther Way
- 1533 Serpentine Dr
- 120 Franklin Ave
- 636 Harding Dr
- 259 E Crescent Ave
