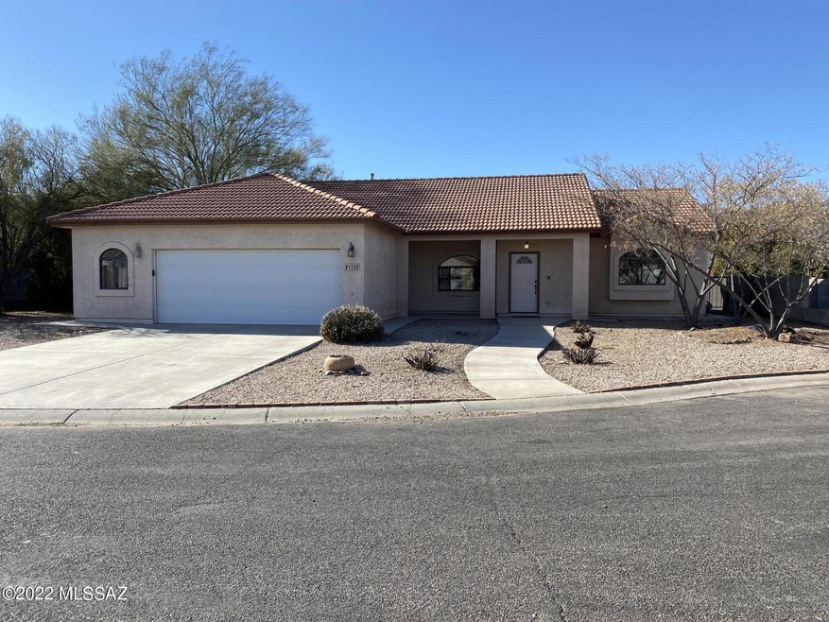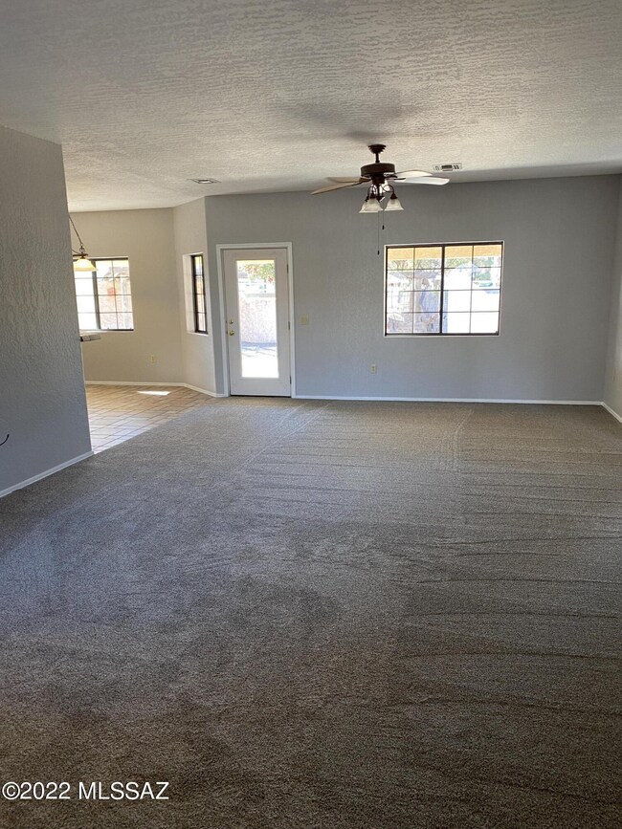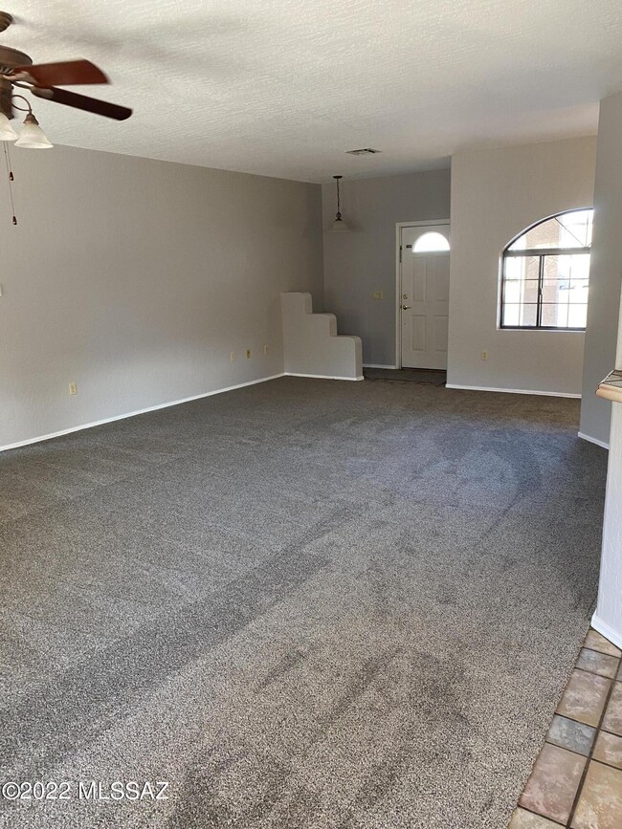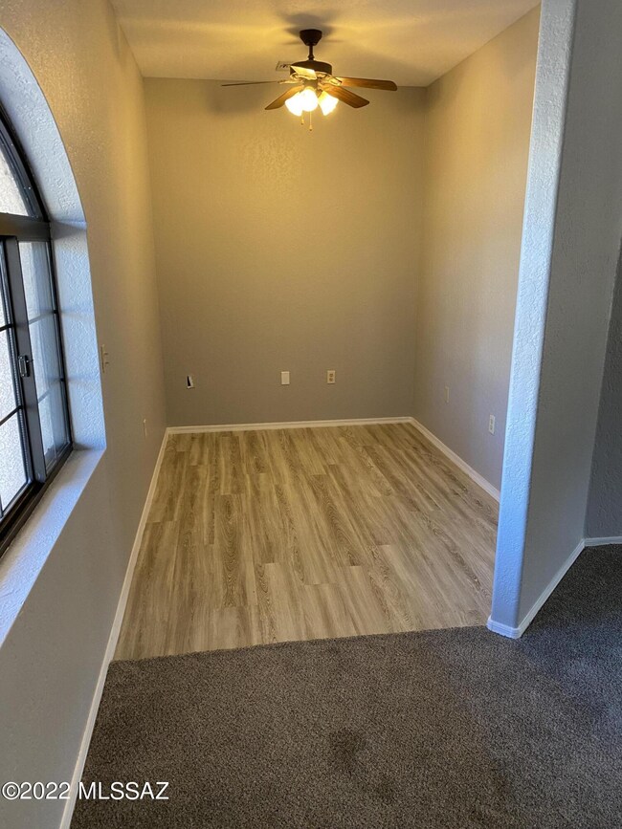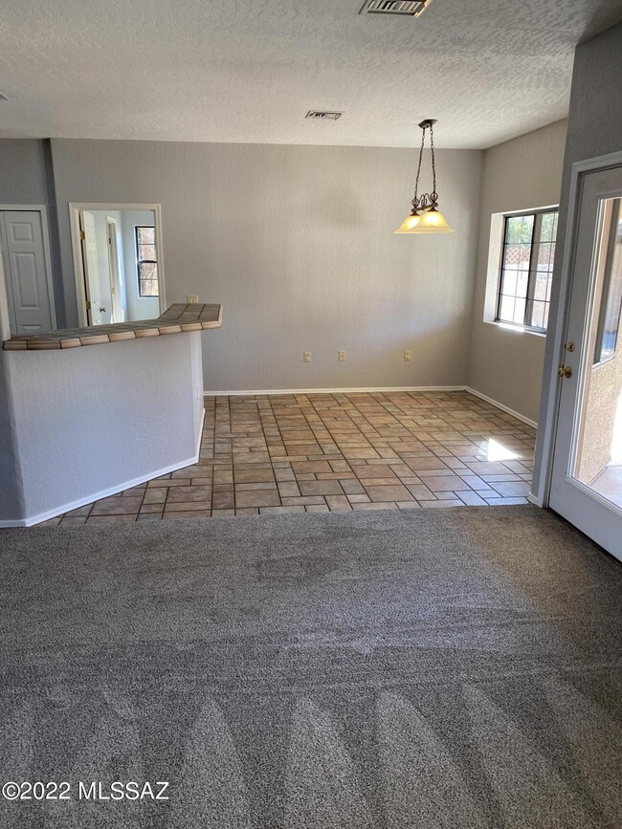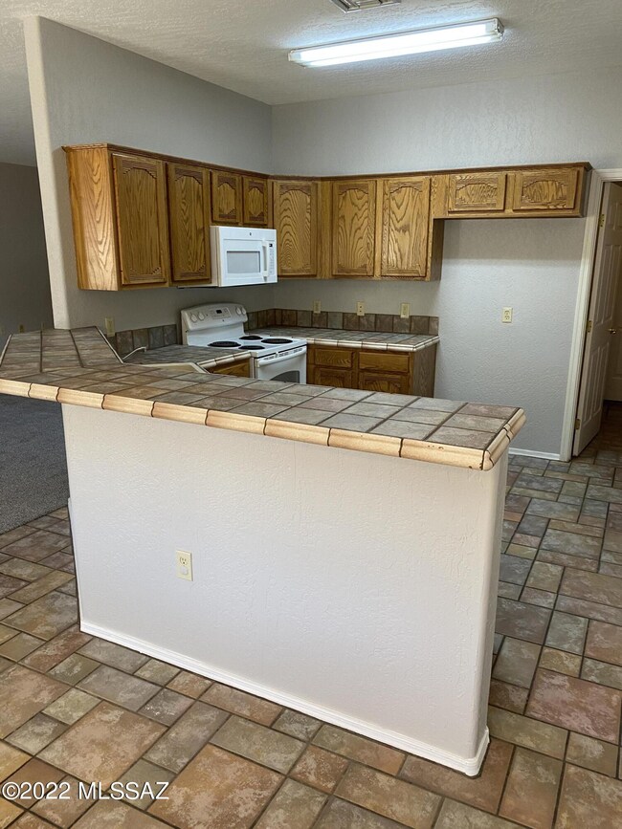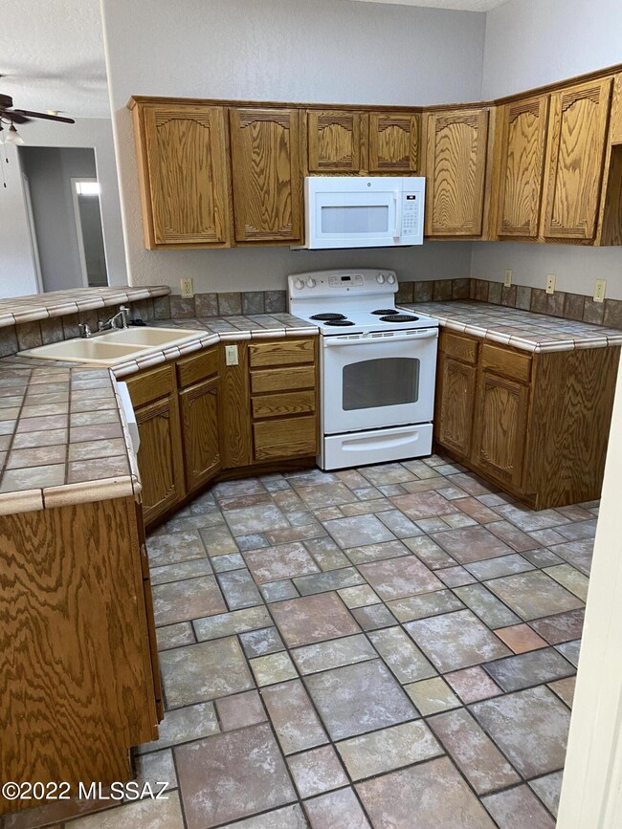
1330 S Los Diez Place Safford, AZ 85546
Estimated Value: $303,000 - $347,000
Highlights
- RV Gated
- Vaulted Ceiling
- Home Office
- Mountain View
- Great Room
- Covered patio or porch
About This Home
As of February 2022Perfect Location! This home is convenient to everything. Walking distance to schools, shopping and medical. Come and see this beautiful 3 bedroom, 1 3/4 bath home located near the end of an exclusive one-way cul-de-sac. The paint carpet and vinyl plank are all new. There is a large backyard with a view of Mt. Graham, RV parking, extra-large garage, a large living room with adjoining office space and the backyard is fenced for security and privacy. The property is fully landscaped with lots of external power. Priced to sell and move-in ready. Don't miss it!
Last Listed By
Janet Alder
Tierra Antigua Realty Listed on: 01/11/2022

Home Details
Home Type
- Single Family
Est. Annual Taxes
- $1,567
Year Built
- Built in 2001
Lot Details
- 10,454 Sq Ft Lot
- Block Wall Fence
- Shrub
- Paved or Partially Paved Lot
- Drip System Landscaping
- Landscaped with Trees
- Back Yard
- Property is zoned Other - CALL
Home Design
- Frame With Stucco
- Tile Roof
Interior Spaces
- 1,737 Sq Ft Home
- Property has 1 Level
- Vaulted Ceiling
- Ceiling Fan
- Bay Window
- Great Room
- Dining Area
- Home Office
- Storage
- Laundry Room
- Mountain Views
Kitchen
- Breakfast Bar
- Walk-In Pantry
- Electric Oven
- Electric Range
- Microwave
- Dishwasher
- Tile Countertops
- Disposal
Flooring
- Carpet
- Ceramic Tile
Bedrooms and Bathrooms
- 3 Bedrooms
- Split Bedroom Floorplan
- 2 Full Bathrooms
- Bathtub with Shower
- Shower Only
Parking
- 2 Car Garage
- Garage Door Opener
- Driveway
- RV Gated
Schools
- Ruth Powell Elementary School
- Safford K-8 Magnet Middle School
- Safford High School
Utilities
- Forced Air Heating and Cooling System
- Electric Water Heater
- High Speed Internet
- Phone Available
- Cable TV Available
Additional Features
- No Interior Steps
- Covered patio or porch
Community Details
- Other/Unknown Subdivision
- The community has rules related to deed restrictions
Ownership History
Purchase Details
Home Financials for this Owner
Home Financials are based on the most recent Mortgage that was taken out on this home.Similar Homes in Safford, AZ
Home Values in the Area
Average Home Value in this Area
Purchase History
| Date | Buyer | Sale Price | Title Company |
|---|---|---|---|
| Chavez Ruben G | $269,900 | Stewart Title & Trust Of Phoen |
Mortgage History
| Date | Status | Borrower | Loan Amount |
|---|---|---|---|
| Open | Chavez Ruben G | $265,010 | |
| Previous Owner | Coles Donald J | $100,000 |
Property History
| Date | Event | Price | Change | Sq Ft Price |
|---|---|---|---|---|
| 02/28/2022 02/28/22 | Sold | $269,900 | 0.0% | $155 / Sq Ft |
| 01/11/2022 01/11/22 | For Sale | $269,900 | -- | $155 / Sq Ft |
Tax History Compared to Growth
Tax History
| Year | Tax Paid | Tax Assessment Tax Assessment Total Assessment is a certain percentage of the fair market value that is determined by local assessors to be the total taxable value of land and additions on the property. | Land | Improvement |
|---|---|---|---|---|
| 2026 | $1,204 | -- | -- | -- |
| 2025 | $1,204 | $23,592 | $2,554 | $21,038 |
| 2024 | $1,251 | $22,670 | $2,554 | $20,116 |
| 2023 | $1,251 | $18,647 | $2,268 | $16,379 |
| 2022 | $1,204 | $16,287 | $2,161 | $14,126 |
| 2021 | $1,567 | $0 | $0 | $0 |
| 2020 | $1,513 | $0 | $0 | $0 |
| 2019 | $1,576 | $0 | $0 | $0 |
| 2018 | $1,547 | $0 | $0 | $0 |
| 2017 | $1,475 | $0 | $0 | $0 |
| 2016 | $1,370 | $0 | $0 | $0 |
| 2015 | $1,241 | $0 | $0 | $0 |
Agents Affiliated with this Home
-

Seller's Agent in 2022
Janet Alder
Tierra Antigua Realty
(928) 985-1400
-
N
Buyer's Agent in 2022
Non- Member
Non-Member Office
Map
Source: MLS of Southern Arizona
MLS Number: 22200886
APN: 101-20-047
- 1670 W Relation St
- 0 S 20th Ave Unit no 22325261
- 2692 W Dove Ln
- 1879 W Peppertree Dr
- 1609 S 12th Ave
- 1785 Camilla Cir
- 1309 S Bingham Place
- 1653 S Hummingbird Ln Unit S
- 816 W 11th St
- 630 S 10th Ave
- 849 S Lucille
- 1207 W Tucson St
- 1405 W 24th St
- 2107 S 10th Ave
- 1206 S 6th Ave
- 3122 Bryce Canyon Ln
- 1204 S 5th Ave
- 1895 W 26th St
- 402 & 404 7th
- 403 S 7th Ave
- 1330 S Los Diez Place
- 1350 S Los Diez Place
- 1310 S Los Diez Place
- 1335 S Los Diez Place
- 1290 S Heritage Place
- 1370 S Los Diez Place
- 1355 S Los Diez Place
- 1315 S Los Diez Place
- 1295 S Heritage Place
- 1270 S Heritage Place
- 1375 S Los Diez Place
- 1390 S Los Diez Place
- 1275 S Heritage Place
- 1250 S Heritage Place
- 1395 S Los Diez Place
- 1255 S Heritage Place
- 1904 W Relation St
- 1230 S Heritage Place
- S S 20th Ave Unit no
- S S 20th Ave
