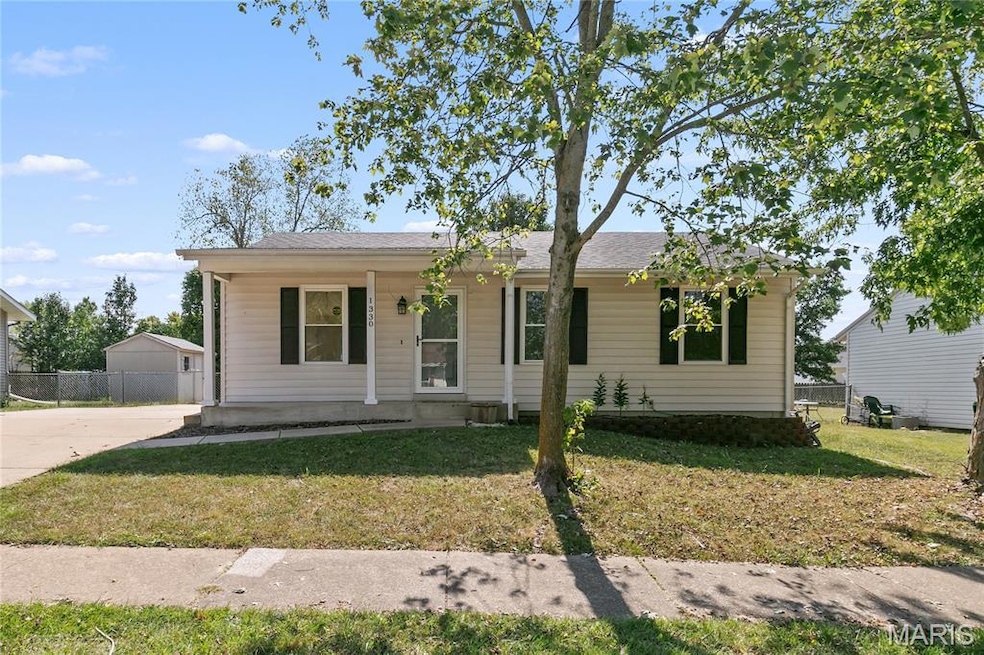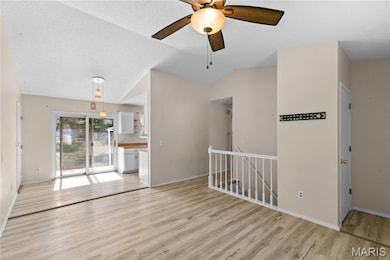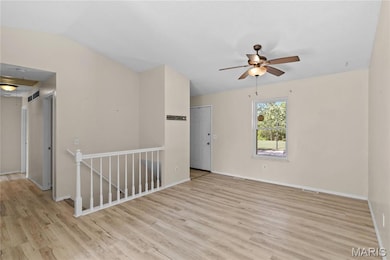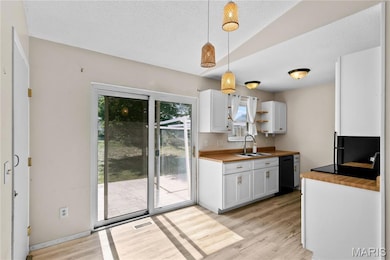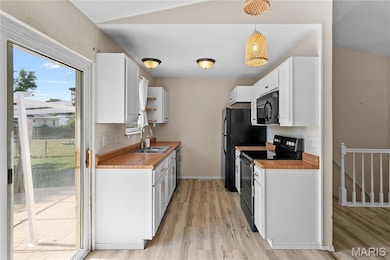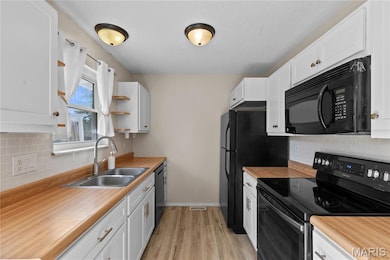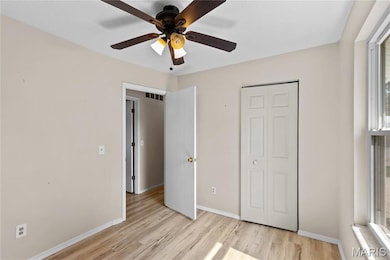1330 Shallow Lake Dr O Fallon, MO 63366
Estimated payment $1,307/month
Highlights
- Traditional Architecture
- No HOA
- Ceramic Tile Flooring
- Crossroads Elementary School Rated A-
- Living Room
- 1-Story Property
About This Home
Don’t miss your chance to own this charming three-bedroom ranch in O’Fallon, Missouri! Recently updated and move-in ready, this lovely home offers great curb appeal with low-maintenance vinyl siding, a cozy front porch perfect for morning coffee, an oversized parking pad, and a spacious fenced backyard with a large storage shed and patio—ideal for weekend gatherings. Inside, you’ll be impressed by the bright and inviting family room featuring updated laminate flooring throughout and a vaulted ceiling that adds an open, airy feel. Around the corner, you’ll find a galley-style kitchen offering ample cabinetry, generous countertop space, quality appliances, and a bright window with backyard views. Adjacent to the kitchen is a cheerful breakfast room with sliding glass doors leading to the patio. Down the hall are three comfortable bedrooms and a beautifully updated full bath with an oval soaking tub/shower combo accented by tile surround. The lower level expands your living space with a finished room perfect for an office, guest room, or hobby area, along with abundant storage and potential for future expansion.
Home Details
Home Type
- Single Family
Est. Annual Taxes
- $2,398
Year Built
- Built in 1984
Lot Details
- 7,841 Sq Ft Lot
- Lot Dimensions are 70x110
- Chain Link Fence
Home Design
- Traditional Architecture
- Vinyl Siding
- Concrete Perimeter Foundation
Interior Spaces
- 1,037 Sq Ft Home
- 1-Story Property
- Ceiling Fan
- Living Room
- Combination Kitchen and Dining Room
- Attic Fan
Flooring
- Carpet
- Ceramic Tile
- Luxury Vinyl Plank Tile
- Luxury Vinyl Tile
Bedrooms and Bathrooms
- 3 Bedrooms
- 1 Full Bathroom
Partially Finished Basement
- Basement Ceilings are 8 Feet High
- Sump Pump
Schools
- Crossroads Elem. Elementary School
- Frontier Middle School
- Liberty High School
Utilities
- Forced Air Heating and Cooling System
- Heating System Uses Natural Gas
- Cable TV Available
Community Details
- No Home Owners Association
Listing and Financial Details
- Assessor Parcel Number 4-0022-5738-00-0033.0000000
Map
Home Values in the Area
Average Home Value in this Area
Tax History
| Year | Tax Paid | Tax Assessment Tax Assessment Total Assessment is a certain percentage of the fair market value that is determined by local assessors to be the total taxable value of land and additions on the property. | Land | Improvement |
|---|---|---|---|---|
| 2025 | $2,398 | $37,277 | -- | -- |
| 2023 | $2,399 | $33,839 | $0 | $0 |
| 2022 | $2,126 | $27,837 | $0 | $0 |
| 2021 | $2,127 | $27,837 | $0 | $0 |
| 2020 | $1,957 | $25,053 | $0 | $0 |
| 2019 | $1,837 | $25,053 | $0 | $0 |
| 2018 | $1,788 | $23,196 | $0 | $0 |
| 2017 | $1,756 | $23,196 | $0 | $0 |
| 2016 | $1,547 | $20,256 | $0 | $0 |
| 2015 | $1,540 | $20,256 | $0 | $0 |
| 2014 | $1,433 | $19,380 | $0 | $0 |
Property History
| Date | Event | Price | List to Sale | Price per Sq Ft | Prior Sale |
|---|---|---|---|---|---|
| 11/06/2025 11/06/25 | Pending | -- | -- | -- | |
| 10/25/2025 10/25/25 | For Sale | $210,000 | 0.0% | $203 / Sq Ft | |
| 10/08/2025 10/08/25 | Pending | -- | -- | -- | |
| 10/06/2025 10/06/25 | For Sale | $210,000 | +10.5% | $203 / Sq Ft | |
| 12/19/2022 12/19/22 | Sold | -- | -- | -- | View Prior Sale |
| 10/28/2022 10/28/22 | Pending | -- | -- | -- | |
| 10/20/2022 10/20/22 | Price Changed | $190,000 | -9.5% | $214 / Sq Ft | |
| 10/13/2022 10/13/22 | Price Changed | $210,000 | -6.7% | $236 / Sq Ft | |
| 10/07/2022 10/07/22 | Price Changed | $224,999 | 0.0% | $253 / Sq Ft | |
| 10/07/2022 10/07/22 | For Sale | $224,999 | -8.1% | $253 / Sq Ft | |
| 10/05/2022 10/05/22 | Price Changed | $244,900 | -- | $276 / Sq Ft |
Purchase History
| Date | Type | Sale Price | Title Company |
|---|---|---|---|
| Warranty Deed | -- | Title Partners | |
| Interfamily Deed Transfer | -- | None Available | |
| Warranty Deed | $125,500 | None Available |
Mortgage History
| Date | Status | Loan Amount | Loan Type |
|---|---|---|---|
| Open | $186,558 | FHA | |
| Previous Owner | $15,500 | VA | |
| Closed | $6,650 | No Value Available |
Source: MARIS MLS
MLS Number: MIS25067349
APN: 4-0022-5738-00-0033.0000000
- 1335 Shallow Lake Dr
- 1245 Summer Lynne Dr
- 1369 Great Warrior Dr
- 1333 Warrior Song Way
- 1354 Warrior Song Way
- 1467 Cochise Dr
- 819 Walker Ln
- 6 Worcester Ct
- 11 Bryan Valley Ct
- 708 Kenmare Ct
- 130 Royal Troon Dr
- 142 Royal Troon Dr
- TBB Glenwyck "A"@inverness
- New Build Berkshire "A" @ Inverness
- New Build Berkshire "C" @ Inverness
- New Build Berkshire II "D" @ Inverness
- 66 Hickory Meadows Ct
- 143 Royal Troon Dr
- 113 Royal Troon Dr
- 109 Royal Troon Dr
