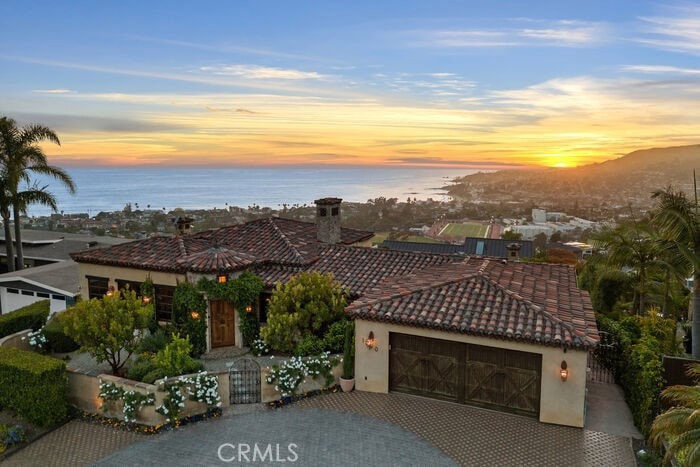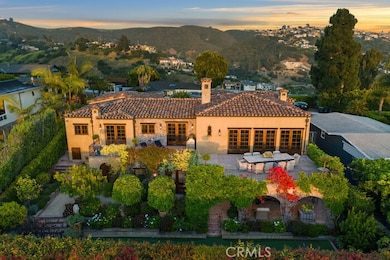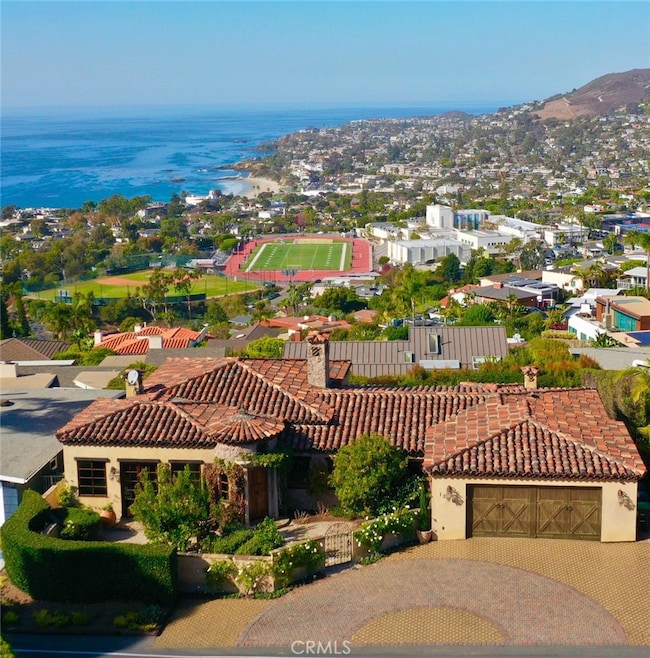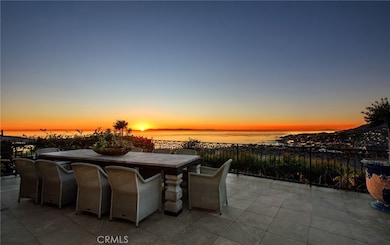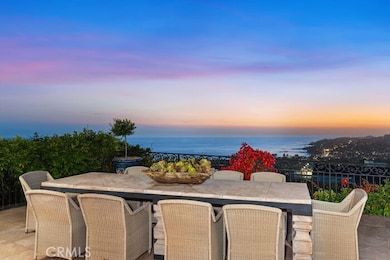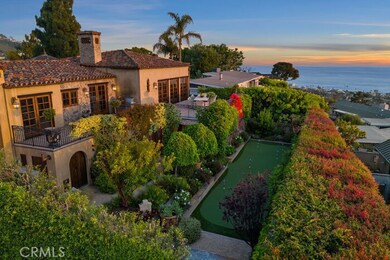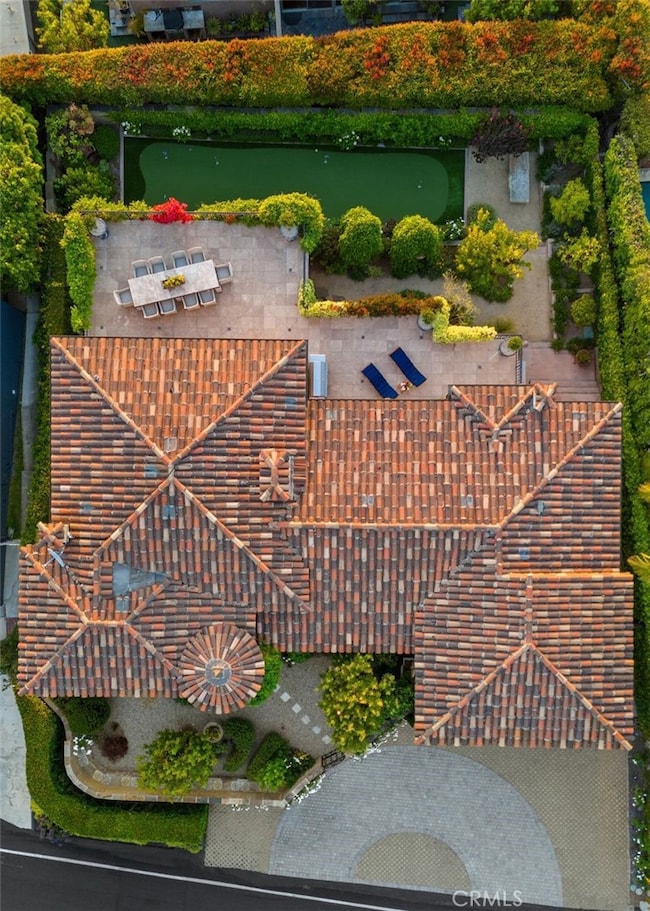1330 Temple Hills Dr Laguna Beach, CA 92651
Temple Hills NeighborhoodEstimated payment $38,573/month
Highlights
- White Water Ocean Views
- Wine Cellar
- Primary Bedroom Suite
- Top Of The World Elementary School Rated A
- Home Theater
- Custom Home
About This Home
One-of-a-Kind French Provencal Style Villa, with timeless French elegance where craftsmanship is evident. The top entry level boasts a spacious Primary bedroom, a guest bedroom that is currently designed as her exquisite closet with a full bath and premium built-ins, a separate formal dining room, office, and an open-concept kitchen / great room that flows seamlessly out to the over 1,000 sqft balcony complete with stunning ocean views spanning from San Clemente Island to Palos Verdes. Behind one of several antique doors is a stunning walk- in, temperature-controlled wine cellar capable of holding over 600 bottles.
Sophisticated for both entertaining and everyday living. The inclusion of European imported antiques and fixtures throughout the interior & exterior of the property undoubtedly enhances its authenticity.
The gourmet kitchen features top of the line appliances, Caesarstone countertops, a large pantry, and a huge 6-seat outer island that creates a chef’s entertainment atmosphere.
Downstairs, you’ll find two additional bedrooms, one of which has been transformed into a personal gym and also a cozy secondary media room for movie nights or gaming sessions.
Step outside to your very private backyard oasis, complete with a synthetic putting green, an over-sized covered patio and several fruit trees.
The spacious two-car garage has an electric car charging outlet and the extended driveway will comfortably hold five parked cars, nearly unheard of in Laguna Beach.
A rare opportunity to own a true piece of luxury!
Listing Agent
Coldwell Banker Realty Brokerage Phone: 949-922-3637 License #01314469 Listed on: 12/15/2024

Home Details
Home Type
- Single Family
Est. Annual Taxes
- $19,592
Year Built
- Built in 1956 | Remodeled
Lot Details
- 8,400 Sq Ft Lot
- Masonry wall
- Stone Wall
- Wood Fence
- Block Wall Fence
- Stucco Fence
- Fence is in good condition
- Drip System Landscaping
- Level Lot
- Front and Back Yard Sprinklers
- Private Yard
- Garden
- Back and Front Yard
- Density is up to 1 Unit/Acre
Parking
- 2 Car Direct Access Garage
- 5 Open Parking Spaces
- Parking Available
- Front Facing Garage
- Single Garage Door
- Garage Door Opener
- Driveway
- Parking Lot
Property Views
- White Water Ocean
- Coastline
- Catalina
- Panoramic
- City Lights
- Woods
- Canyon
- Hills
- Courtyard
Home Design
- Custom Home
- French Architecture
- Mediterranean Architecture
- Entry on the 2nd floor
- Turnkey
- Fire Rated Drywall
- Interior Block Wall
- Blown-In Insulation
- Tile Roof
- Rolled or Hot Mop Roof
- Clay Roof
- Copper Plumbing
- Stucco
Interior Spaces
- 3,076 Sq Ft Home
- 2-Story Property
- Open Floorplan
- Wired For Data
- Crown Molding
- Beamed Ceilings
- Recessed Lighting
- Wood Burning Fireplace
- Fireplace With Gas Starter
- Insulated Windows
- Drapes & Rods
- Blinds
- French Mullion Window
- Window Screens
- French Doors
- Formal Entry
- Wine Cellar
- Family Room with Fireplace
- Great Room
- Family Room Off Kitchen
- Living Room with Attached Deck
- Dining Room
- Home Theater
- Home Office
- Bonus Room
- Storage
- Utility Room
- Home Gym
- Wood Flooring
- Unfinished Basement
- Sump Pump
- Attic
Kitchen
- Updated Kitchen
- Open to Family Room
- Breakfast Bar
- Double Self-Cleaning Convection Oven
- Gas Oven
- Six Burner Stove
- Gas Range
- Free-Standing Range
- Range Hood
- Microwave
- Freezer
- Ice Maker
- Water Line To Refrigerator
- Dishwasher
- Kitchen Island
- Stone Countertops
- Pots and Pans Drawers
- Utility Sink
- Disposal
Bedrooms and Bathrooms
- 4 Bedrooms | 2 Main Level Bedrooms
- Primary Bedroom on Main
- Primary Bedroom Suite
- Walk-In Closet
- Dressing Area
- Mirrored Closets Doors
- Remodeled Bathroom
- Bathroom on Main Level
- Stone Bathroom Countertops
- Makeup or Vanity Space
- Dual Vanity Sinks in Primary Bathroom
- Private Water Closet
- Soaking Tub
- Separate Shower
- Exhaust Fan In Bathroom
- Linen Closet In Bathroom
Laundry
- Laundry Room
- Laundry in Garage
- Dryer
- Washer
- 220 Volts In Laundry
Home Security
- Smart Home
- Carbon Monoxide Detectors
- Fire and Smoke Detector
Accessible Home Design
- Halls are 36 inches wide or more
- Doors swing in
- Doors are 32 inches wide or more
Outdoor Features
- Living Room Balcony
- Slab Porch or Patio
- Exterior Lighting
- Outdoor Grill
- Rain Gutters
Location
- Property is near a park
- Property is near public transit
Schools
- Top Of The World Elementary School
- Thurston Middle School
- Laguna Beach High School
Utilities
- Cooling System Powered By Gas
- SEER Rated 16+ Air Conditioning Units
- Forced Air Zoned Heating and Cooling System
- Heating System Uses Natural Gas
- Vented Exhaust Fan
- Underground Utilities
- 220 Volts in Garage
- Natural Gas Connected
- High-Efficiency Water Heater
- Gas Water Heater
- Water Purifier
- Water Softener
- Satellite Dish
- Cable TV Available
Listing and Financial Details
- Tax Lot 114
- Tax Tract Number 858
- Assessor Parcel Number 64413423
- $1,262 per year additional tax assessments
- Seller Considering Concessions
Community Details
Overview
- No Home Owners Association
- Temple Hills Subdivision
- Electric Vehicle Charging Station
Recreation
- Park
- Dog Park
- Hiking Trails
Map
Home Values in the Area
Average Home Value in this Area
Tax History
| Year | Tax Paid | Tax Assessment Tax Assessment Total Assessment is a certain percentage of the fair market value that is determined by local assessors to be the total taxable value of land and additions on the property. | Land | Improvement |
|---|---|---|---|---|
| 2025 | $19,592 | $1,875,342 | $1,321,324 | $554,018 |
| 2024 | $19,592 | $1,838,571 | $1,295,416 | $543,155 |
| 2023 | $19,439 | $1,802,521 | $1,270,016 | $532,505 |
| 2022 | $19,012 | $1,767,178 | $1,245,114 | $522,064 |
| 2021 | $18,587 | $1,732,528 | $1,220,700 | $511,828 |
| 2020 | $18,329 | $1,714,764 | $1,208,184 | $506,580 |
| 2019 | $17,989 | $1,681,142 | $1,184,494 | $496,648 |
| 2018 | $17,623 | $1,648,179 | $1,161,269 | $486,910 |
| 2017 | $17,257 | $1,615,862 | $1,138,499 | $477,363 |
| 2016 | $16,913 | $1,584,179 | $1,116,176 | $468,003 |
| 2015 | $16,818 | $1,560,384 | $1,099,410 | $460,974 |
| 2014 | $16,660 | $1,529,819 | $1,077,874 | $451,945 |
Property History
| Date | Event | Price | List to Sale | Price per Sq Ft |
|---|---|---|---|---|
| 06/17/2025 06/17/25 | Price Changed | $6,995,000 | -3.5% | $2,274 / Sq Ft |
| 03/18/2025 03/18/25 | Price Changed | $7,249,000 | -8.0% | $2,357 / Sq Ft |
| 12/15/2024 12/15/24 | For Sale | $7,879,000 | -- | $2,561 / Sq Ft |
Purchase History
| Date | Type | Sale Price | Title Company |
|---|---|---|---|
| Grant Deed | -- | None Listed On Document | |
| Grant Deed | -- | None Listed On Document | |
| Grant Deed | -- | None Listed On Document | |
| Grant Deed | -- | Usa National Title | |
| Grant Deed | -- | Usa National Title | |
| Interfamily Deed Transfer | -- | First American Title Company | |
| Interfamily Deed Transfer | -- | First American Title Co | |
| Interfamily Deed Transfer | -- | Accommodation | |
| Interfamily Deed Transfer | -- | Lsi | |
| Interfamily Deed Transfer | -- | None Available | |
| Interfamily Deed Transfer | -- | None Available | |
| Interfamily Deed Transfer | -- | Stewart Title | |
| Interfamily Deed Transfer | -- | Stewart Title | |
| Grant Deed | $975,000 | Stewart Title | |
| Interfamily Deed Transfer | -- | Stewart Title |
Mortgage History
| Date | Status | Loan Amount | Loan Type |
|---|---|---|---|
| Previous Owner | $200,000 | New Conventional | |
| Previous Owner | $1,164,800 | New Conventional | |
| Previous Owner | $1,240,000 | New Conventional | |
| Previous Owner | $731,250 | No Value Available |
Source: California Regional Multiple Listing Service (CRMLS)
MLS Number: LG24249912
APN: 644-134-23
- 825 Coast View Dr
- 790 Wendt Terrace
- 1687 Temple Hills Dr
- 990 Meadowlark Dr
- 617 Lombardy Ln
- 1015 Madison Place
- 615 Seaview St
- 620 Brooks St
- 547 Temple Hills Dr
- 1056 Madison Place
- 645 Griffith Way
- 1863 Rim Rock Canyon Rd
- 1450 Terrace Way
- 924 Park Ave
- 815 Bluebird Canyon Dr
- 508 Seaview St
- 1950 Upper Rim Rock Rd
- 1025 Van Dyke Dr
- 980 Catalina
- 1961 Temple Hills Dr
- 866 Coast View Dr
- 875 Coast View Dr
- 1346 Cerritos Dr
- 1121 Coast View Dr
- 845 Temple Hills Dr
- 790 Wendt Terrace
- 967 Oriole Dr
- 737 Griffith Way
- 615 Seaview St
- 533 Temple Hills Dr
- 1215 Brangwyn Way
- 1450 Terrace Way
- 515 Oak St
- 447 Graceland Dr Unit 1/2
- 480 Cress St
- 455 Brooks St
- 1310 Bluebird
- 592 Bluebird Canyon Dr
- 1050 Skyline Dr
- 1143 Catalina
