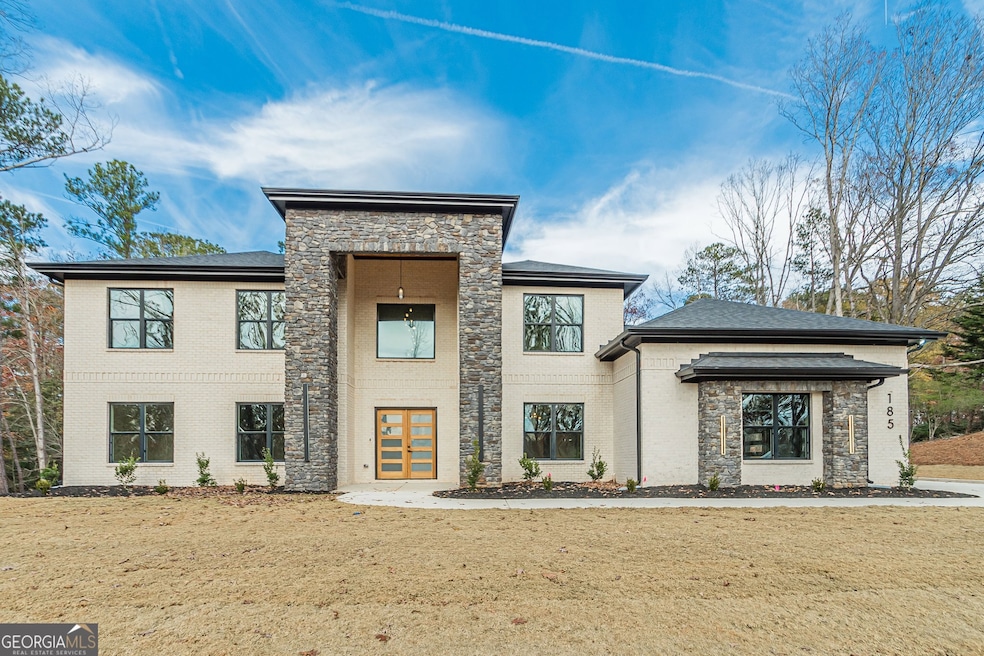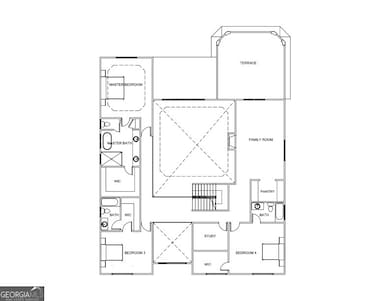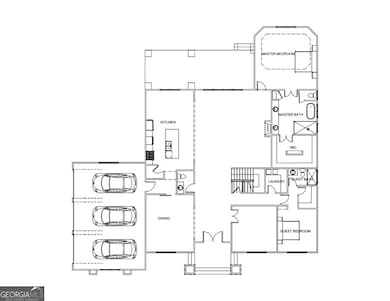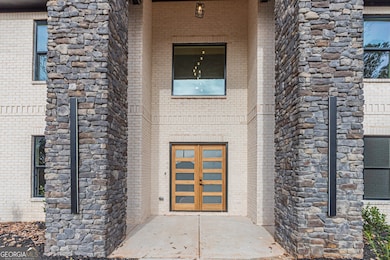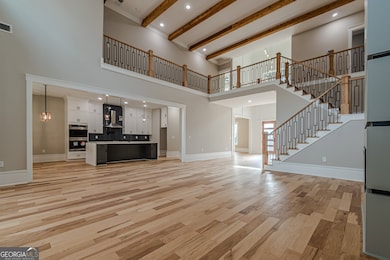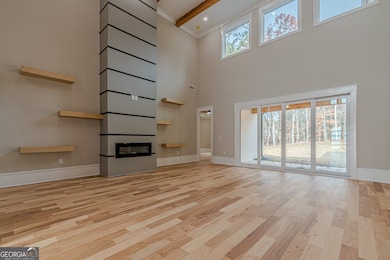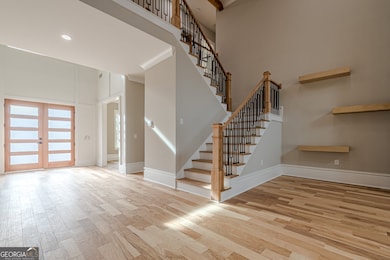Discover your dream home in desirable McDonough, GA, at 1330 Upchurch Road. This custom-built new construction home by Splendid Development, a high-end luxury custom builder known for superior craftsmanship, is a design-forward masterpiece with a timeless open floor plan. The home's dramatic flair begins with a grand entrance foyer and it is complemented by high-end finishes, including a detailed trim package, built-ins, and soaring ceilings throughout.The main level features a great room with a fireplace that opens to an expansive outdoor living area, perfect for entertaining. The stunning chef's kitchen is a culinary masterpiece showcasing quartz countertops, a dramatic waterfall island, high end stainless steel appliances, custom cabinetry, and a spacious walk-in pantry. The first of the two luxurious owner's suites on the main level boasts a spa-inspired bath featuring a soaking tub flanked by dual quartz vanities, an oversized tile shower, and a massive walk-in closet. The second floor offers a spacious layout with a second owner's suite, four additional bedrooms, each with en suite bathroom and walk in closets. The second-level family room opens up to a beautiful covered upper porch, perfect for enjoying the outdoors from the second floor. The home also includes a three-car garage. This home is a must-see for anyone looking for the ultimate luxury living experience. With its prime location, superior craftsmanship, and stunning features, this home will not be on the market for long. Please note: Pictures and the virtual tour are from a previous build and do not represent the exact floor plan. *The Home is under construction, Completion date Late February 2026 *

