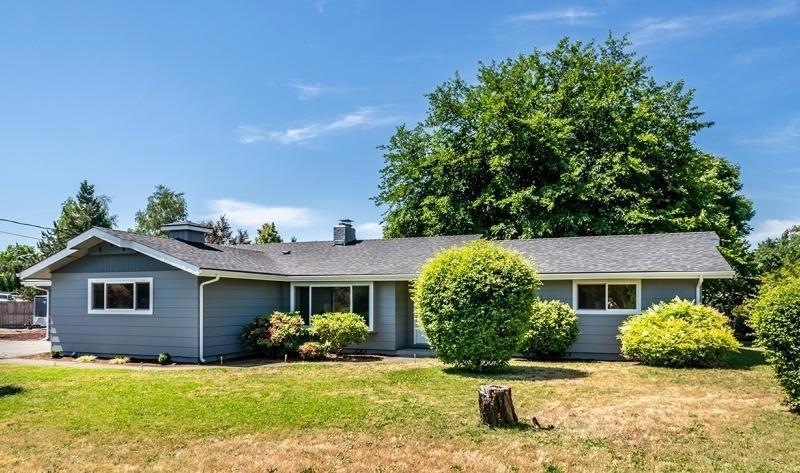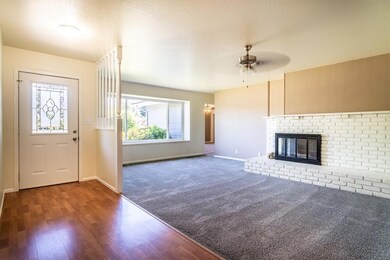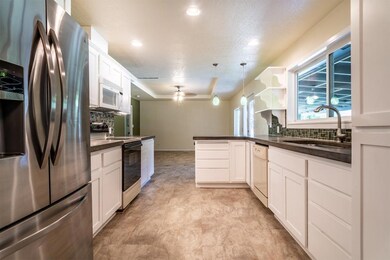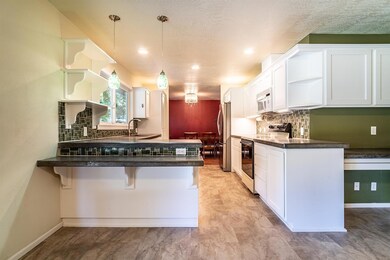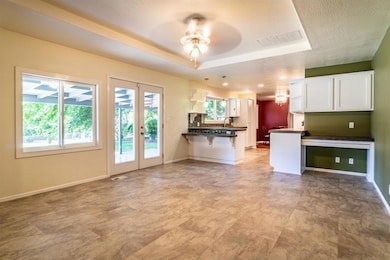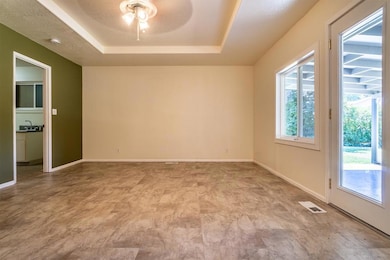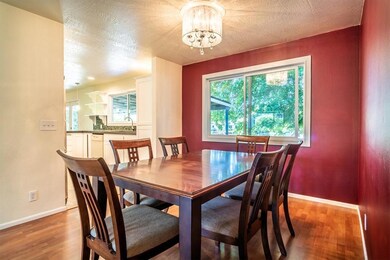
1330 Wineteer Ln Grants Pass, OR 97527
Highlights
- Home fronts a pond
- Territorial View
- Separate Outdoor Workshop
- RV Access or Parking
- Ranch Style House
- 2 Car Attached Garage
About This Home
As of July 2019Living is easy in this comfortable and spacious residence. This completely updated 2,099 sqft, 4 bed, 2 bath home is move-in ready and can accommodate anyone! Bright and open floorplan encompasses a large living and dining space that flows through to the tastefully updated kitchen and family room perfect for entertaining friends and family! Or you can take it outside to the covered back patio and spacious back yard that backs up to a community pond and water fountain ideal for year-round get-togethers and BBQ's! The split bedroom floorplan features 3 guest rooms, bathroom and a spacious master complete with large walk in closet and an ensuite bath that ensures home owners a private space to relax! Additional features include a brand new roof, fresh paint, large laundry/mud room, oversized 2 car garage w/ a workshop and RV Parking. All on a large .51 acre lot down a quiet cul-de-sac street, just minutes from shopping, restaurants, medical facilities and District 7 schools. Call today!
Last Agent to Sell the Property
RE/MAX Integrity Grants Pass License #201213497 Listed on: 06/17/2019

Home Details
Home Type
- Single Family
Est. Annual Taxes
- $2,881
Year Built
- Built in 1965
Lot Details
- 0.51 Acre Lot
- Home fronts a pond
- Fenced
- Level Lot
- Property is zoned R-1-8, R-1-8
HOA Fees
- $42 Monthly HOA Fees
Parking
- 2 Car Attached Garage
- Driveway
- RV Access or Parking
Home Design
- Ranch Style House
- Frame Construction
- Composition Roof
- Concrete Perimeter Foundation
Interior Spaces
- 2,099 Sq Ft Home
- Ceiling Fan
- Wood Burning Fireplace
- Double Pane Windows
- Vinyl Clad Windows
- Territorial Views
Kitchen
- Oven
- Range
- Microwave
- Dishwasher
- Disposal
Flooring
- Carpet
- Laminate
- Vinyl
Bedrooms and Bathrooms
- 4 Bedrooms
- Walk-In Closet
- 2 Full Bathrooms
Home Security
- Carbon Monoxide Detectors
- Fire and Smoke Detector
Outdoor Features
- Patio
- Separate Outdoor Workshop
Schools
- Parkside Elementary School
- South Middle School
- Grants Pass High School
Utilities
- Cooling Available
- Heat Pump System
- Irrigation Water Rights
- Well
- Water Heater
Listing and Financial Details
- Assessor Parcel Number R319652
Ownership History
Purchase Details
Home Financials for this Owner
Home Financials are based on the most recent Mortgage that was taken out on this home.Purchase Details
Home Financials for this Owner
Home Financials are based on the most recent Mortgage that was taken out on this home.Purchase Details
Purchase Details
Purchase Details
Home Financials for this Owner
Home Financials are based on the most recent Mortgage that was taken out on this home.Purchase Details
Home Financials for this Owner
Home Financials are based on the most recent Mortgage that was taken out on this home.Similar Homes in Grants Pass, OR
Home Values in the Area
Average Home Value in this Area
Purchase History
| Date | Type | Sale Price | Title Company |
|---|---|---|---|
| Warranty Deed | $355,000 | First American Title | |
| Warranty Deed | $197,500 | Fidelity Natl Title Co Of Or | |
| Sheriffs Deed | $190,786 | None Available | |
| Sheriffs Deed | $190,786 | None Available | |
| Interfamily Deed Transfer | -- | First American | |
| Warranty Deed | $370,000 | First American |
Mortgage History
| Date | Status | Loan Amount | Loan Type |
|---|---|---|---|
| Open | $357,939 | VA | |
| Closed | $358,000 | VA | |
| Closed | $355,000 | VA | |
| Previous Owner | $158,000 | New Conventional | |
| Previous Owner | $296,000 | Unknown | |
| Previous Owner | $74,000 | Stand Alone Second | |
| Previous Owner | $75,000 | Credit Line Revolving |
Property History
| Date | Event | Price | Change | Sq Ft Price |
|---|---|---|---|---|
| 07/12/2019 07/12/19 | Sold | $355,000 | +1.4% | $169 / Sq Ft |
| 06/18/2019 06/18/19 | Pending | -- | -- | -- |
| 06/17/2019 06/17/19 | For Sale | $350,000 | +77.2% | $167 / Sq Ft |
| 04/04/2016 04/04/16 | Sold | $197,500 | -17.4% | $94 / Sq Ft |
| 02/05/2016 02/05/16 | Pending | -- | -- | -- |
| 06/17/2015 06/17/15 | For Sale | $239,200 | -- | $114 / Sq Ft |
Tax History Compared to Growth
Tax History
| Year | Tax Paid | Tax Assessment Tax Assessment Total Assessment is a certain percentage of the fair market value that is determined by local assessors to be the total taxable value of land and additions on the property. | Land | Improvement |
|---|---|---|---|---|
| 2024 | $3,427 | $256,200 | -- | -- |
| 2023 | $3,228 | $248,750 | $0 | $0 |
| 2022 | $3,243 | $241,500 | -- | -- |
| 2021 | $3,046 | $234,470 | $0 | $0 |
| 2020 | $2,958 | $227,650 | $0 | $0 |
| 2019 | $2,831 | $217,860 | $0 | $0 |
| 2018 | $2,881 | $211,520 | $0 | $0 |
| 2017 | $3,154 | $205,360 | $0 | $0 |
| 2016 | $2,514 | $199,380 | $0 | $0 |
| 2015 | $2,846 | $193,580 | $0 | $0 |
| 2014 | $2,726 | $187,950 | $0 | $0 |
Agents Affiliated with this Home
-
Daniel Bifano

Seller's Agent in 2019
Daniel Bifano
RE/MAX
(541) 295-5202
85 Total Sales
-
Kathleen Aitchison
K
Buyer's Agent in 2019
Kathleen Aitchison
Century 21 JC Jones American Dream
(541) 476-6502
96 Total Sales
-
N
Seller's Agent in 2016
Norman Sutton
Century 21 Harris and Taylor
-
Nancy Venuti

Buyer's Agent in 2016
Nancy Venuti
RE/MAX
Map
Source: Oregon Datashare
MLS Number: 103003283
APN: R319652
- 1015 River Mist Ln
- 1414 Shady Ln
- 601 Woodlawn Cir Unit M204572
- 301 Bandy Way
- 701 Westmont Dr
- 219 Kingsbury Dr
- 311 Bandy Way
- 213 Kingsbury Dr
- 100 -120 McDonald Ln
- 1241 Dowell Rd Unit 72
- 1241 Dowell Rd Unit 28
- 120 McDonald Ln
- 260 Lakeview Dr
- 111 Briarwood Way
- 112 Briarwood Way
- 206 Kingsbury Dr
- 2309 SW Webster Rd
- 2333 SW Webster Rd
- 1168 Osprey Dr
- 2393 SW Webster Rd
