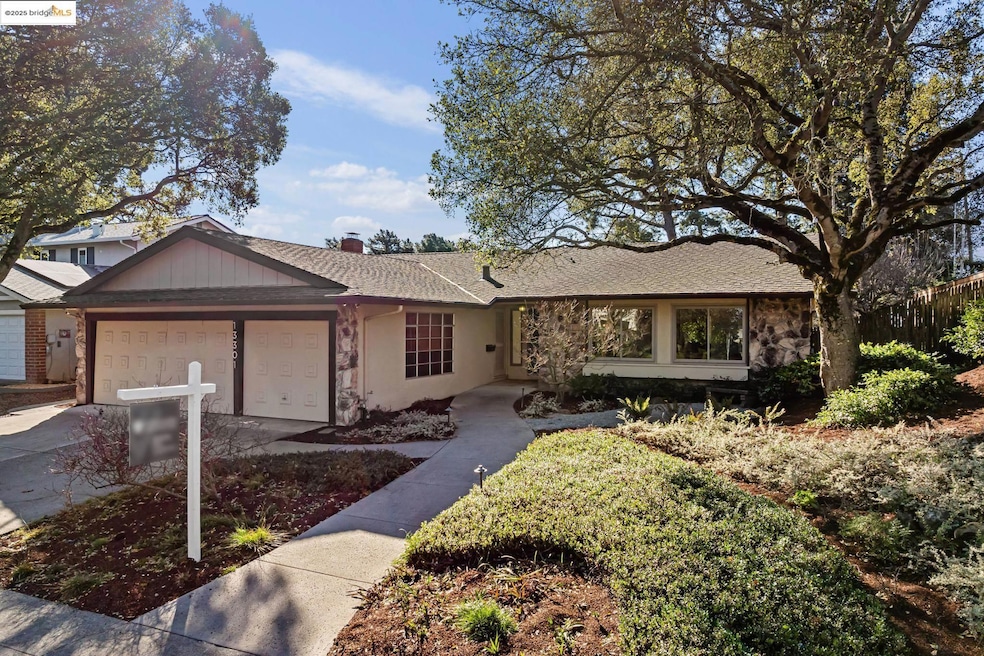
13301 Clairepointe Way Oakland, CA 94619
Skyline-Hillcrest Estates NeighborhoodHighlights
- Bay View
- Engineered Wood Flooring
- No HOA
- Updated Kitchen
- Stone Countertops
- 3 Car Direct Access Garage
About This Home
As of February 2025Tucked away in peaceful Parkridge Estates, this charming 3bed/2bath home glows in a natural setting. Blending timeless character with easy all-level living, it boasts an open layout connected to the outdoors. The updated kitchen steps out to the back patio, as does the light-filled living room with large glass panes and slider. The primary suite looks out at the backyard with the primary bath offering direct exterior access. A marvelous patio and grassy yard overlook adjacent equestrian ring and a view of the bay. Enjoy the tranquility of Oakland's best-kept secret, with scenic hiking trails just steps away. Perfect for nature lovers and those seeking privacy, this property blends comfort and convenience with a touch of country living.
Last Buyer's Agent
Charlene Attard
Compass License #01045729

Home Details
Home Type
- Single Family
Est. Annual Taxes
- $22,264
Year Built
- Built in 1968
Lot Details
- 9,600 Sq Ft Lot
- Cul-De-Sac
- Partially Fenced Property
- Landscaped
- Back and Front Yard
Parking
- 3 Car Direct Access Garage
Home Design
- Shingle Roof
- Stucco
Interior Spaces
- 1-Story Property
- Brick Fireplace
- Window Screens
- Family Room with Fireplace
- Bay Views
Kitchen
- Updated Kitchen
- Electric Cooktop
- Free-Standing Range
- Dishwasher
- Stone Countertops
Flooring
- Engineered Wood
- Carpet
- Laminate
Bedrooms and Bathrooms
- 3 Bedrooms
- 2 Full Bathrooms
Laundry
- Laundry in Garage
- Dryer
- Washer
Home Security
- Carbon Monoxide Detectors
- Fire and Smoke Detector
Utilities
- No Cooling
- Forced Air Heating System
- Heating System Uses Natural Gas
- Gas Water Heater
- TV Antenna
Community Details
- No Home Owners Association
- Bridge Aor Association
- Parkridge Estate Subdivision
Listing and Financial Details
- Assessor Parcel Number 8510953
Ownership History
Purchase Details
Home Financials for this Owner
Home Financials are based on the most recent Mortgage that was taken out on this home.Purchase Details
Purchase Details
Home Financials for this Owner
Home Financials are based on the most recent Mortgage that was taken out on this home.Purchase Details
Home Financials for this Owner
Home Financials are based on the most recent Mortgage that was taken out on this home.Map
Similar Homes in Oakland, CA
Home Values in the Area
Average Home Value in this Area
Purchase History
| Date | Type | Sale Price | Title Company |
|---|---|---|---|
| Grant Deed | $1,203,000 | Old Republic Title Company | |
| Interfamily Deed Transfer | -- | None Available | |
| Interfamily Deed Transfer | -- | Placer Title Company | |
| Individual Deed | -- | Placer Title Company |
Mortgage History
| Date | Status | Loan Amount | Loan Type |
|---|---|---|---|
| Open | $721,800 | New Conventional | |
| Previous Owner | $99,500 | Purchase Money Mortgage | |
| Previous Owner | $100,000 | No Value Available | |
| Previous Owner | $118,000 | No Value Available |
Property History
| Date | Event | Price | Change | Sq Ft Price |
|---|---|---|---|---|
| 02/27/2025 02/27/25 | Sold | $1,203,000 | +20.4% | $847 / Sq Ft |
| 01/28/2025 01/28/25 | Pending | -- | -- | -- |
| 01/16/2025 01/16/25 | For Sale | $999,000 | -- | $704 / Sq Ft |
Tax History
| Year | Tax Paid | Tax Assessment Tax Assessment Total Assessment is a certain percentage of the fair market value that is determined by local assessors to be the total taxable value of land and additions on the property. | Land | Improvement |
|---|---|---|---|---|
| 2024 | $22,264 | $1,612,620 | $483,786 | $1,128,834 |
| 2023 | $22,082 | $1,472,000 | $441,600 | $1,030,400 |
| 2022 | $2,727 | $88,650 | $36,042 | $59,608 |
| 2021 | $2,445 | $86,774 | $35,335 | $58,439 |
| 2020 | $2,411 | $92,813 | $34,973 | $57,840 |
| 2019 | $2,214 | $90,993 | $34,287 | $56,706 |
| 2018 | $2,163 | $89,209 | $33,615 | $55,594 |
| 2017 | $2,034 | $87,460 | $32,956 | $54,504 |
| 2016 | $1,986 | $85,745 | $32,310 | $53,435 |
| 2015 | $2,087 | $84,457 | $31,824 | $52,633 |
| 2014 | $1,944 | $82,803 | $31,201 | $51,602 |
Source: bridgeMLS
MLS Number: 41082652
APN: 085-0109-053-00
- 5162 Parkridge Dr
- 11 Lexford Place
- 5199 Parkridge Dr
- 12801 Brookpark Rd
- 7796 Surrey Ln
- 13526 Campus Dr
- 13462 Campus Dr
- 770 Canyon Oaks Dr Unit D
- 760 Canyon Oaks Dr Unit D
- 740 Canyon Oaks Dr Unit A
- 635 Canyon Oaks Dr Unit B
- 635 Canyon Oaks Dr Unit A
- 710 Canyon Oaks Dr Unit C
- 13331 Campus Dr
- 6707 Skyview Dr
- 8079 Greenridge Dr
- 5420 Bacon Rd
- 7548 Altura Place
- 4336 Rilea Way
- 7600 Mountain Blvd
