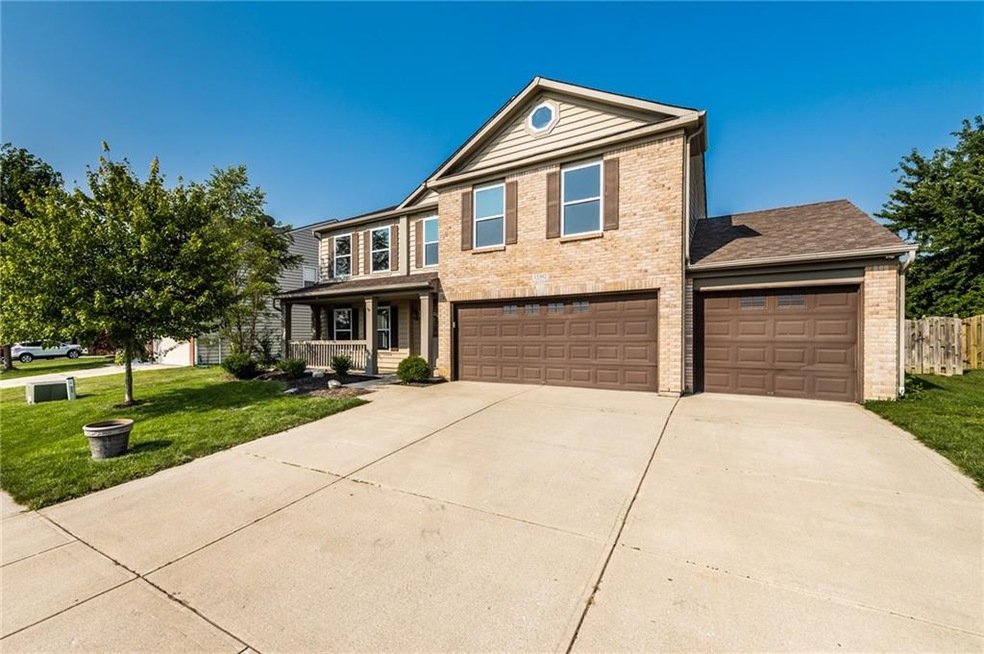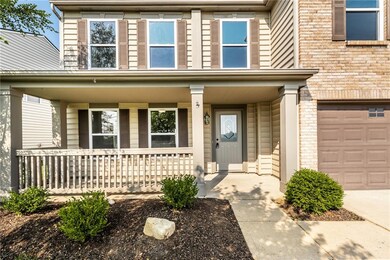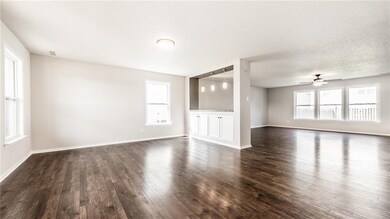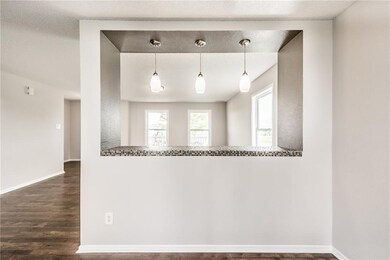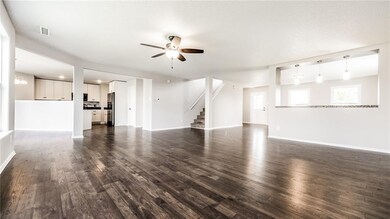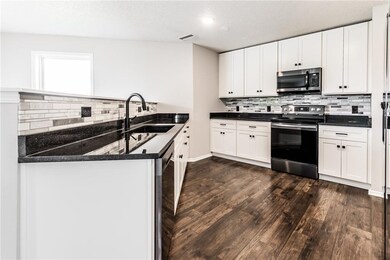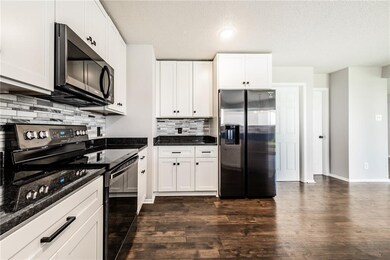
Highlights
- Traditional Architecture
- Woodwork
- Home Theater Equipment
- 3 Car Attached Garage
- Walk-In Closet
- Forced Air Heating and Cooling System
About This Home
As of July 2024BIG ***must see*** 2 Story. Nearly 3000 sf and all newly remodeled. New Pergo Timber Craft flooring with fresh paint. Sharp kitchen with new granite counter tops, backsplash, quality cabinets, and black stainless steel appliances. All of the appliances are included- even the W&D! Media Room with all equipment & theatre chairs included- what fun! There's plenty of room for everyone and all the rooms are good-sized. Add a fenced back yard and community playground across the street--- you'll want to see this one!
Last Agent to Sell the Property
Top Choice Real Estate, LLC License #RB14030047 Listed on: 07/29/2021
Last Buyer's Agent
Angela Summerlot
F.C. Tucker Company

Home Details
Home Type
- Single Family
Est. Annual Taxes
- $1,052
Year Built
- Built in 2004
Lot Details
- 7,405 Sq Ft Lot
- Back Yard Fenced
- Sprinkler System
HOA Fees
- $31 Monthly HOA Fees
Parking
- 3 Car Attached Garage
- Driveway
Home Design
- Traditional Architecture
- Brick Exterior Construction
- Slab Foundation
- Vinyl Siding
Interior Spaces
- 2-Story Property
- Home Theater Equipment
- Woodwork
- Vinyl Clad Windows
- Window Screens
- Attic Access Panel
- Fire and Smoke Detector
Kitchen
- Electric Oven
- Built-In Microwave
- Dishwasher
- Disposal
Bedrooms and Bathrooms
- 4 Bedrooms
- Walk-In Closet
Laundry
- Dryer
- Washer
Utilities
- Forced Air Heating and Cooling System
- Heating System Uses Gas
- Gas Water Heater
Community Details
- Association fees include home owners, clubhouse, insurance, maintenance, parkplayground, pool, snow removal
- The Commons At Heartland Crossing Subdivision
- Property managed by M Group
Listing and Financial Details
- Assessor Parcel Number 550228478014000015
Ownership History
Purchase Details
Home Financials for this Owner
Home Financials are based on the most recent Mortgage that was taken out on this home.Purchase Details
Home Financials for this Owner
Home Financials are based on the most recent Mortgage that was taken out on this home.Purchase Details
Home Financials for this Owner
Home Financials are based on the most recent Mortgage that was taken out on this home.Purchase Details
Home Financials for this Owner
Home Financials are based on the most recent Mortgage that was taken out on this home.Similar Homes in the area
Home Values in the Area
Average Home Value in this Area
Purchase History
| Date | Type | Sale Price | Title Company |
|---|---|---|---|
| Deed | $344,900 | Lenders Escrow & Title | |
| Warranty Deed | -- | Ata Natl Ttl Group In Llc | |
| Warranty Deed | -- | Attorneys Title Agency Of In | |
| Warranty Deed | -- | None Available |
Mortgage History
| Date | Status | Loan Amount | Loan Type |
|---|---|---|---|
| Previous Owner | $294,566 | FHA | |
| Previous Owner | $158,200 | FHA | |
| Previous Owner | $157,500 | New Conventional |
Property History
| Date | Event | Price | Change | Sq Ft Price |
|---|---|---|---|---|
| 07/22/2024 07/22/24 | Sold | $344,900 | 0.0% | $119 / Sq Ft |
| 06/25/2024 06/25/24 | Pending | -- | -- | -- |
| 06/22/2024 06/22/24 | For Sale | $344,900 | 0.0% | $119 / Sq Ft |
| 06/12/2024 06/12/24 | Off Market | $344,900 | -- | -- |
| 06/07/2024 06/07/24 | Price Changed | $344,900 | -1.4% | $119 / Sq Ft |
| 05/17/2024 05/17/24 | For Sale | $349,900 | +16.6% | $121 / Sq Ft |
| 08/31/2021 08/31/21 | Sold | $300,000 | +3.8% | $104 / Sq Ft |
| 08/03/2021 08/03/21 | Pending | -- | -- | -- |
| 07/29/2021 07/29/21 | For Sale | $289,000 | +79.3% | $100 / Sq Ft |
| 12/28/2017 12/28/17 | Sold | $161,200 | +1.7% | $56 / Sq Ft |
| 11/15/2017 11/15/17 | Pending | -- | -- | -- |
| 11/13/2017 11/13/17 | For Sale | $158,500 | -- | $55 / Sq Ft |
Tax History Compared to Growth
Tax History
| Year | Tax Paid | Tax Assessment Tax Assessment Total Assessment is a certain percentage of the fair market value that is determined by local assessors to be the total taxable value of land and additions on the property. | Land | Improvement |
|---|---|---|---|---|
| 2024 | $1,599 | $290,300 | $37,000 | $253,300 |
| 2023 | $1,461 | $296,500 | $37,000 | $259,500 |
| 2022 | $1,349 | $250,400 | $37,000 | $213,400 |
| 2021 | $994 | $219,600 | $23,900 | $195,700 |
| 2020 | $1,052 | $192,800 | $23,900 | $168,900 |
| 2019 | $1,113 | $194,800 | $23,900 | $170,900 |
| 2018 | $1,018 | $185,700 | $23,900 | $161,800 |
| 2017 | $725 | $171,600 | $23,900 | $147,700 |
| 2016 | $1,703 | $157,400 | $23,900 | $133,500 |
| 2014 | $1,240 | $141,500 | $23,900 | $117,600 |
| 2013 | $1,240 | $155,800 | $23,900 | $131,900 |
Agents Affiliated with this Home
-
Angela Summerlot

Seller's Agent in 2024
Angela Summerlot
Indiana Gold Group
(317) 902-5244
17 in this area
97 Total Sales
-
Erin Wittell

Buyer's Agent in 2024
Erin Wittell
F.C. Tucker Company
(317) 625-8855
12 in this area
28 Total Sales
-
Bob Morris

Seller's Agent in 2021
Bob Morris
Top Choice Real Estate, LLC
(317) 625-0655
2 in this area
82 Total Sales
-

Seller's Agent in 2017
Kimberly Davis
Sadler Real Estate
Map
Source: MIBOR Broker Listing Cooperative®
MLS Number: 21802445
APN: 55-02-28-478-014.000-015
- 13094 N Etna Green Dr
- 13321 N White Cloud Ct
- 13398 N Largo Ct
- 13381 N White Cloud Ct
- 12920 N Oakhaven Dr
- 13163 N Departure Blvd W
- 13211 N Landing Cir W
- 6542 E Edna Mills Dr
- 6503 E Walton Dr N
- 6502 Walton Dr N
- 6190 E Ayrshire Cir
- Lot #33 Oak North Dr Oak Dr
- 13820 N Honey Creek Dr
- 6373 E Hadley Rd
- 0 N Turner Rd Unit MBR22032619
- 6941 E Bean Blossom Dr
- 7051 E Bean Blossom Dr
- 13346 N Miller Dr
- 13862 N Americus Way
- 7103 E Wiser Ave
